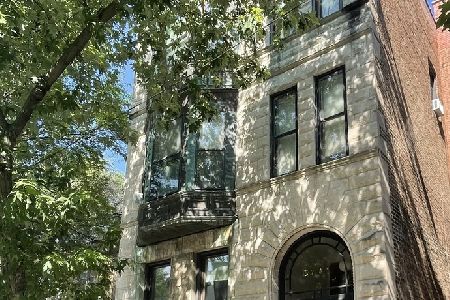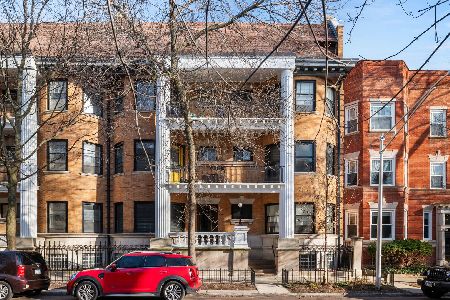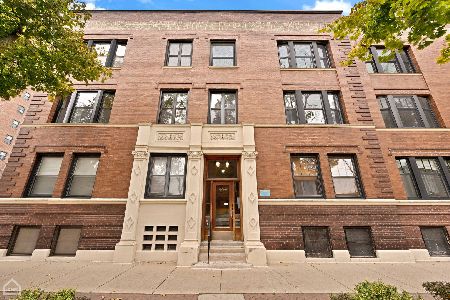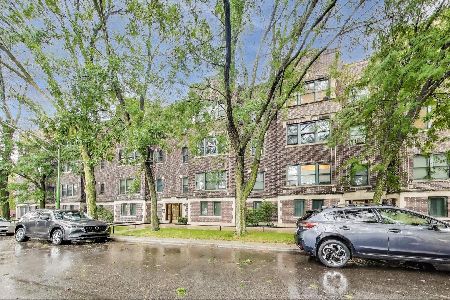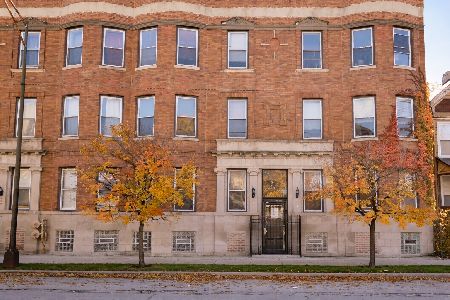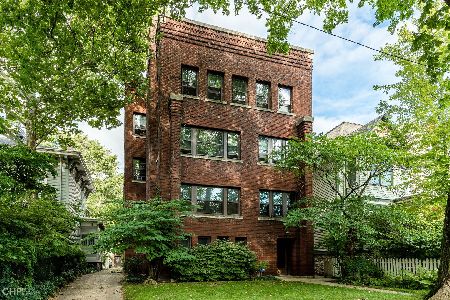5712 Dorchester Avenue, Hyde Park, Chicago, Illinois 60637
$605,000
|
Sold
|
|
| Status: | Closed |
| Sqft: | 2,500 |
| Cost/Sqft: | $252 |
| Beds: | 4 |
| Baths: | 2 |
| Year Built: | 1913 |
| Property Taxes: | $9,645 |
| Days On Market: | 2845 |
| Lot Size: | 0,00 |
Description
LOCATION + GARAGE PARKING! This fantastic 4-bedroom, 2-bath condominium is perfectly located in the heart of The University of Chicago campus neighborhood. Occupying the entire second floor of a boutique vintage brick three-flat building, this Prairie School influenced apartment offers great natural light and tree-top views of this charming residential neighborhood. Many original vintage features remain, including hardwood floors throughout, a wood-burning Roman brick fireplace, and an abundance of stained woodwork. Updated kitchen and two new baths. Private laundry and abundant storage in the basement. Self managed, stable association.
Property Specifics
| Condos/Townhomes | |
| 3 | |
| — | |
| 1913 | |
| None | |
| — | |
| No | |
| — |
| Cook | |
| — | |
| 800 / Monthly | |
| Heat,Water,Parking,Insurance,Lawn Care,Scavenger,Snow Removal | |
| Lake Michigan,Public | |
| Public Sewer, Sewer-Storm | |
| 09900531 | |
| 20142160511002 |
Nearby Schools
| NAME: | DISTRICT: | DISTANCE: | |
|---|---|---|---|
|
Grade School
Ray Elementary School |
299 | — | |
Property History
| DATE: | EVENT: | PRICE: | SOURCE: |
|---|---|---|---|
| 29 Jul, 2016 | Sold | $575,000 | MRED MLS |
| 22 May, 2016 | Under contract | $589,000 | MRED MLS |
| 16 May, 2016 | Listed for sale | $589,000 | MRED MLS |
| 29 Jun, 2018 | Sold | $605,000 | MRED MLS |
| 1 Jun, 2018 | Under contract | $629,000 | MRED MLS |
| — | Last price change | $649,000 | MRED MLS |
| 30 Mar, 2018 | Listed for sale | $675,000 | MRED MLS |
Room Specifics
Total Bedrooms: 4
Bedrooms Above Ground: 4
Bedrooms Below Ground: 0
Dimensions: —
Floor Type: Hardwood
Dimensions: —
Floor Type: Hardwood
Dimensions: —
Floor Type: Hardwood
Full Bathrooms: 2
Bathroom Amenities: —
Bathroom in Basement: —
Rooms: Den
Basement Description: None
Other Specifics
| 1 | |
| — | |
| Shared,Side Drive | |
| — | |
| — | |
| COMMON | |
| — | |
| None | |
| Hardwood Floors, Storage | |
| Range, Microwave, Dishwasher, Refrigerator | |
| Not in DB | |
| — | |
| — | |
| Storage | |
| Wood Burning |
Tax History
| Year | Property Taxes |
|---|---|
| 2016 | $8,916 |
| 2018 | $9,645 |
Contact Agent
Nearby Similar Homes
Nearby Sold Comparables
Contact Agent
Listing Provided By
Berkshire Hathaway HomeServices KoenigRubloff

