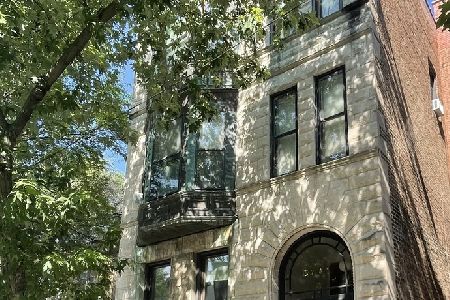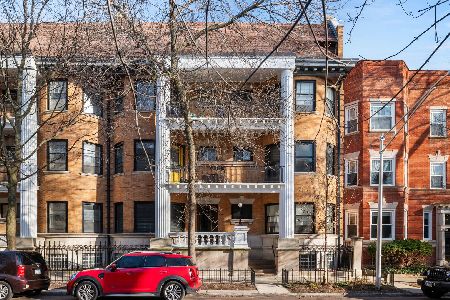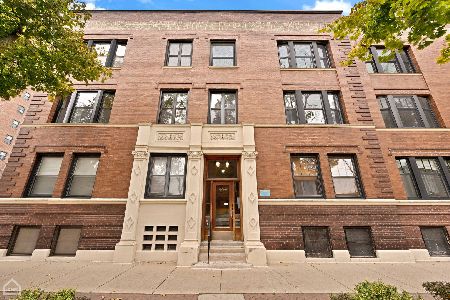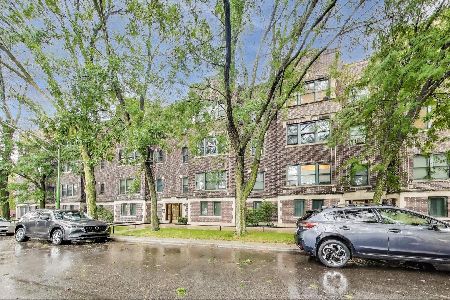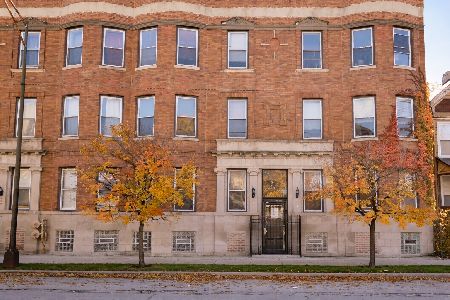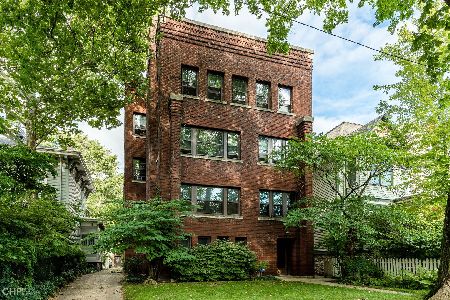5712 Dorchester Avenue, Hyde Park, Chicago, Illinois 60637
$562,500
|
Sold
|
|
| Status: | Closed |
| Sqft: | 2,211 |
| Cost/Sqft: | $258 |
| Beds: | 4 |
| Baths: | 2 |
| Year Built: | 1913 |
| Property Taxes: | $3,344 |
| Days On Market: | 4581 |
| Lot Size: | 0,00 |
Description
Wonderfully restored Prairie style CONDO first floor w/ garage parking. Architect was chief draftsman for Louis Sullivan. Built just prior to WWI with many restored features. Wood floors throughout, modern architect-designed kitchen; new slate and tile baths. Beautiful wb fireplace; front and back yards with trees. Self managed, board interview/approval. Very light & bright. Fixtures, fans, curtains will convey
Property Specifics
| Condos/Townhomes | |
| 3 | |
| — | |
| 1913 | |
| None | |
| — | |
| No | |
| — |
| Cook | |
| — | |
| 700 / Monthly | |
| Heat,Water,Parking,Taxes,Insurance,Lawn Care,Scavenger,Snow Removal | |
| Lake Michigan,Public | |
| Public Sewer, Sewer-Storm | |
| 08381556 | |
| 20142160511001 |
Nearby Schools
| NAME: | DISTRICT: | DISTANCE: | |
|---|---|---|---|
|
Grade School
Ray Elementary School |
299 | — | |
|
Middle School
Canter Middle School |
299 | Not in DB | |
|
High School
Kenwood Academy High School |
299 | Not in DB | |
Property History
| DATE: | EVENT: | PRICE: | SOURCE: |
|---|---|---|---|
| 18 Oct, 2013 | Sold | $562,500 | MRED MLS |
| 23 Sep, 2013 | Under contract | $570,000 | MRED MLS |
| 28 Jun, 2013 | Listed for sale | $570,000 | MRED MLS |
| 1 Apr, 2020 | Sold | $649,000 | MRED MLS |
| 14 Feb, 2020 | Under contract | $649,000 | MRED MLS |
| 4 Feb, 2020 | Listed for sale | $649,000 | MRED MLS |
| 9 Sep, 2020 | Sold | $660,000 | MRED MLS |
| 7 Aug, 2020 | Under contract | $660,000 | MRED MLS |
| 3 Aug, 2020 | Listed for sale | $660,000 | MRED MLS |
| 6 Nov, 2025 | Sold | $680,000 | MRED MLS |
| 8 Sep, 2025 | Under contract | $680,000 | MRED MLS |
| 5 Sep, 2025 | Listed for sale | $680,000 | MRED MLS |
Room Specifics
Total Bedrooms: 4
Bedrooms Above Ground: 4
Bedrooms Below Ground: 0
Dimensions: —
Floor Type: Hardwood
Dimensions: —
Floor Type: Hardwood
Dimensions: —
Floor Type: Hardwood
Full Bathrooms: 2
Bathroom Amenities: —
Bathroom in Basement: —
Rooms: Heated Sun Room
Basement Description: None
Other Specifics
| 1 | |
| — | |
| Asphalt,Shared,Side Drive | |
| Storms/Screens | |
| — | |
| 7854 SQ FT | |
| — | |
| Full | |
| Hardwood Floors, Storage | |
| Range, Microwave, Dishwasher, Refrigerator | |
| Not in DB | |
| — | |
| — | |
| Bike Room/Bike Trails, Storage, Security Door Lock(s) | |
| Wood Burning |
Tax History
| Year | Property Taxes |
|---|---|
| 2013 | $3,344 |
| 2020 | $11,551 |
| 2020 | $11,748 |
| 2025 | $12,691 |
Contact Agent
Nearby Similar Homes
Nearby Sold Comparables
Contact Agent
Listing Provided By
Ultimate Realty Group LLC

