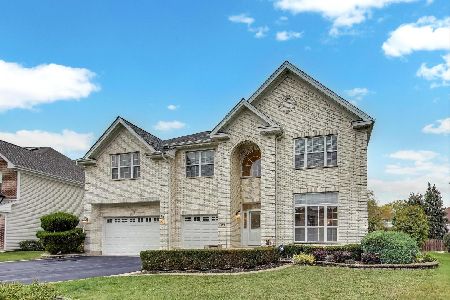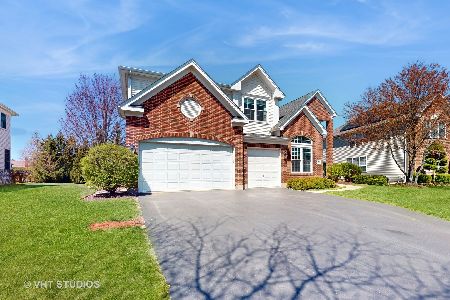5717 Highland Drive, Palatine, Illinois 60067
$640,250
|
Sold
|
|
| Status: | Closed |
| Sqft: | 3,088 |
| Cost/Sqft: | $204 |
| Beds: | 5 |
| Baths: | 4 |
| Year Built: | 2000 |
| Property Taxes: | $15,502 |
| Days On Market: | 1753 |
| Lot Size: | 0,24 |
Description
Stunning Wexford Subdivision! This Home just hit the market in the award winning Fremd School District!! This fantastic home features 5 bedrooms, 3.1 bathrooms and nearly 3100 sq ft above grade. Fully finished English basement with 5th bedroom and full bathroom with plenty of storage! Solid oak hardwood floors throughout 1st floor with an open floor plan, 9' ceilings and lots of natural light with a south-facing family room/backyard and stone fireplace. The kitchen comes equipped with stainless steel appliances, wooden cabinets, and granite countertops. The enormous Master Suite has 10' ceilings with its own sitting room, a large private bath with Jacuzzi tub, separate shower, and his/her walk-in closets. During the summer, entertain in style on the newly built deck that leads to a Unilock paver patio with sitting wall and mature trees for shade. Garage is wired with a 220V outlet for electric vehicles. The home features SMART HOME FEATURES, reverse osmosis system, and whole home humidifier. NEW ROOF 2020. NEW SUMP PUMP 2020. If you've been looking for a home to simply move in and enjoy, then you found it here! Time to say YES to the address!
Property Specifics
| Single Family | |
| — | |
| Contemporary | |
| 2000 | |
| Full,English | |
| SALEM | |
| No | |
| 0.24 |
| Cook | |
| Wexford | |
| 350 / Annual | |
| Other | |
| Lake Michigan | |
| Public Sewer | |
| 11044360 | |
| 02273030500000 |
Nearby Schools
| NAME: | DISTRICT: | DISTANCE: | |
|---|---|---|---|
|
Grade School
Central Road Elementary School |
15 | — | |
|
Middle School
Plum Grove Junior High School |
15 | Not in DB | |
|
High School
Wm Fremd High School |
211 | Not in DB | |
Property History
| DATE: | EVENT: | PRICE: | SOURCE: |
|---|---|---|---|
| 14 Jun, 2021 | Sold | $640,250 | MRED MLS |
| 19 Apr, 2021 | Under contract | $629,900 | MRED MLS |
| 5 Apr, 2021 | Listed for sale | $629,900 | MRED MLS |
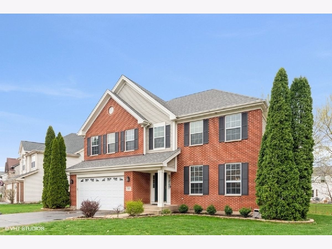
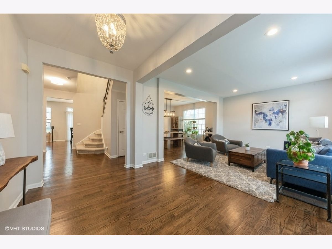
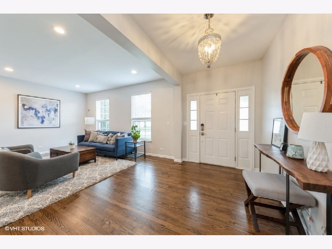
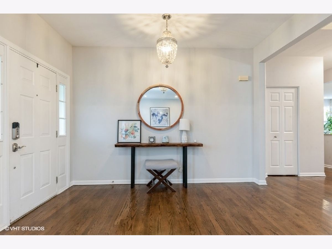
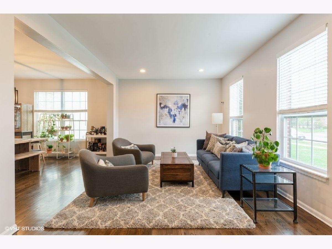
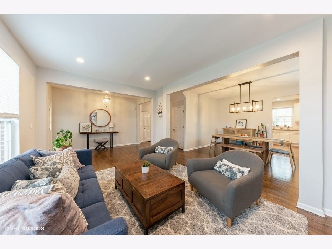
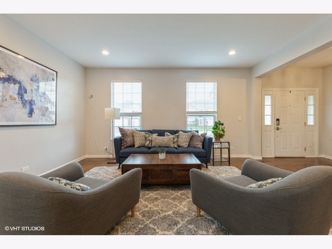
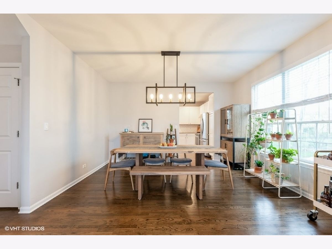
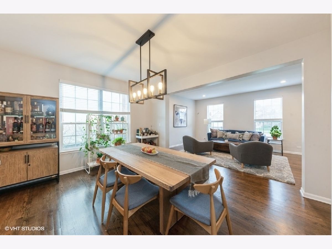
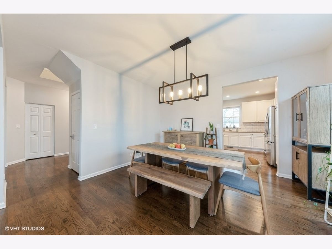
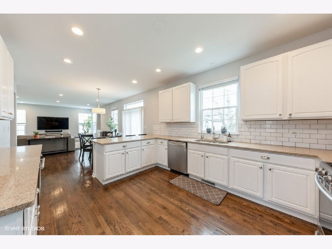
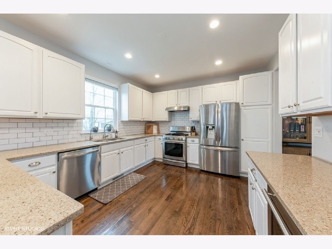
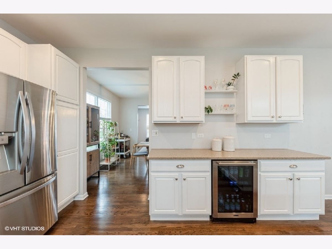
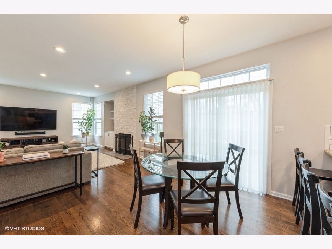
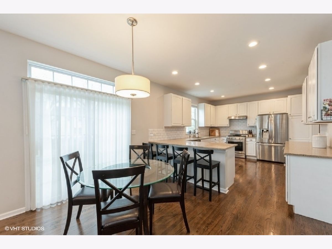
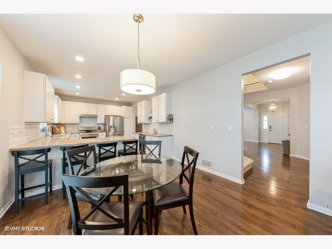
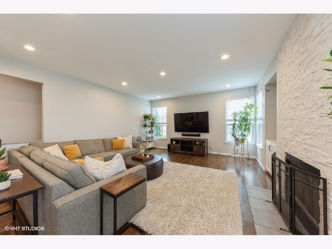
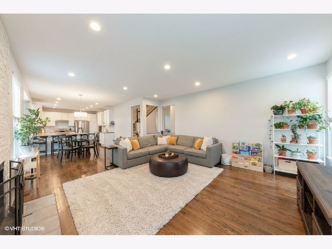
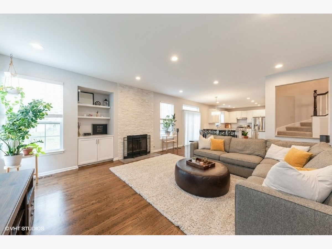
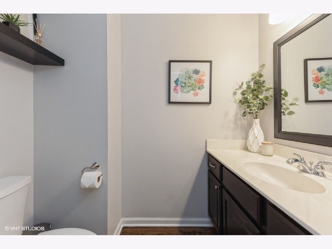
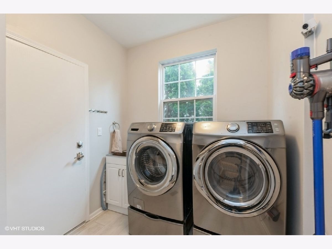
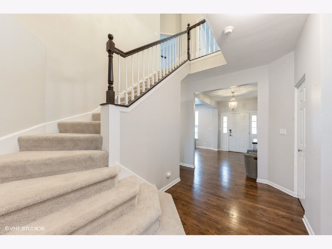
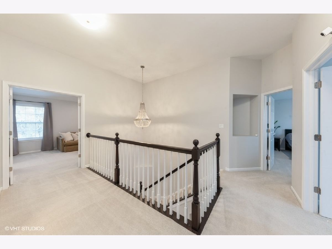
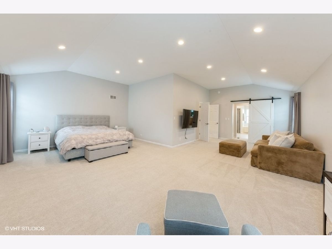
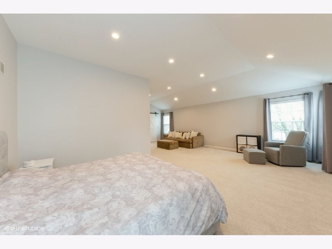
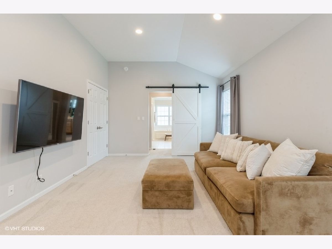
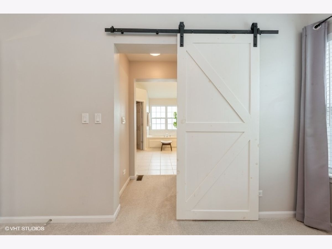
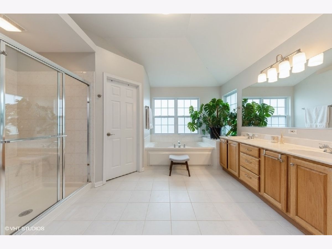
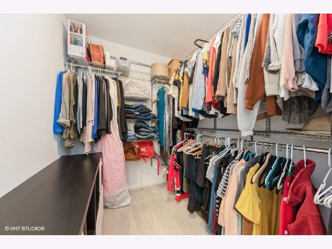
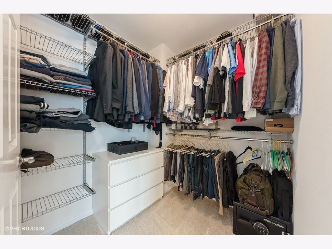
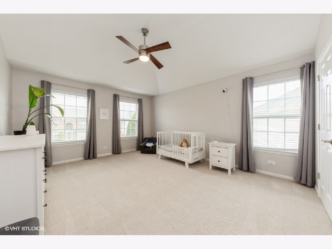
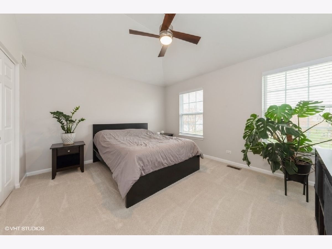
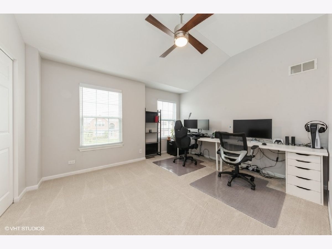
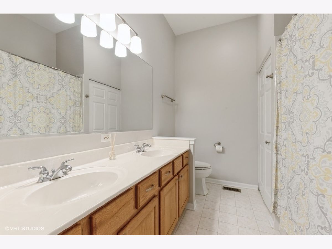
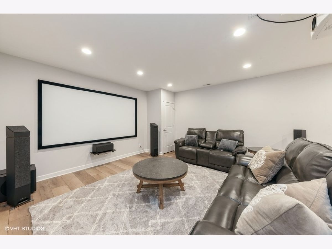
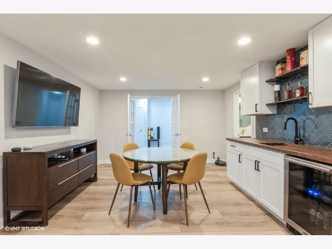
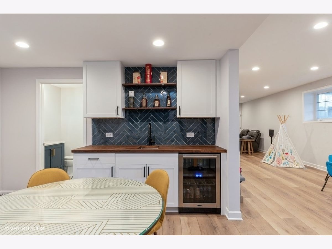
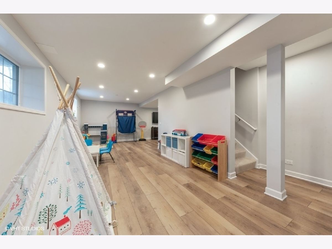
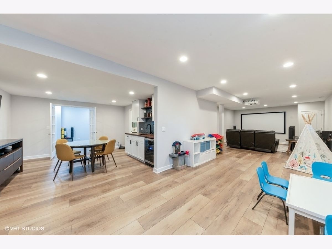
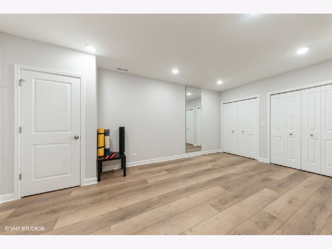
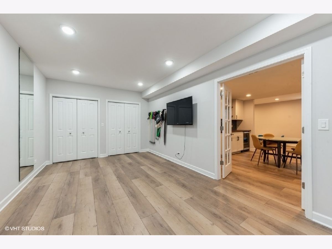
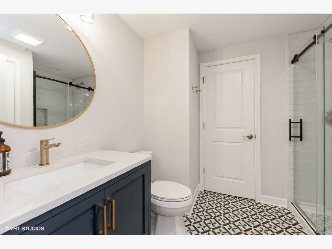
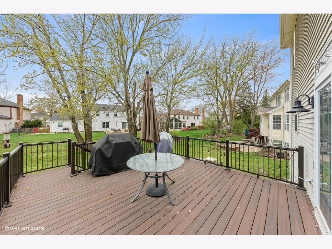
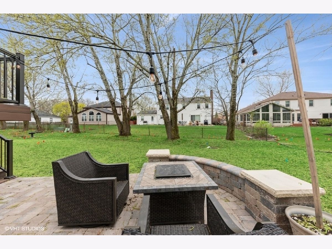
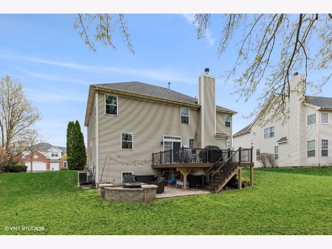
Room Specifics
Total Bedrooms: 5
Bedrooms Above Ground: 5
Bedrooms Below Ground: 0
Dimensions: —
Floor Type: Carpet
Dimensions: —
Floor Type: Carpet
Dimensions: —
Floor Type: Carpet
Dimensions: —
Floor Type: —
Full Bathrooms: 4
Bathroom Amenities: Whirlpool,Separate Shower,Double Sink
Bathroom in Basement: 1
Rooms: Eating Area,Foyer,Sitting Room
Basement Description: Finished
Other Specifics
| 2 | |
| Concrete Perimeter | |
| Asphalt | |
| Deck, Porch, Storms/Screens | |
| Irregular Lot,Landscaped | |
| 10264 | |
| Full,Unfinished | |
| Full | |
| Vaulted/Cathedral Ceilings, Skylight(s), Hardwood Floors, First Floor Laundry | |
| Range, Dishwasher, Refrigerator, Washer, Dryer, Disposal, Stainless Steel Appliance(s) | |
| Not in DB | |
| Curbs, Sidewalks, Street Lights, Street Paved | |
| — | |
| — | |
| Gas Starter |
Tax History
| Year | Property Taxes |
|---|---|
| 2021 | $15,502 |
Contact Agent
Nearby Similar Homes
Nearby Sold Comparables
Contact Agent
Listing Provided By
Coldwell Banker Realty





