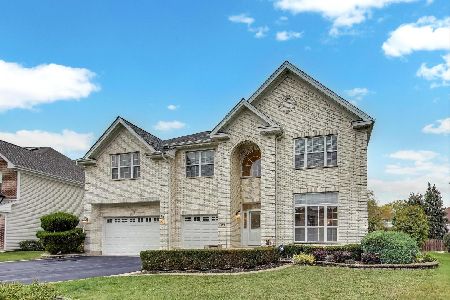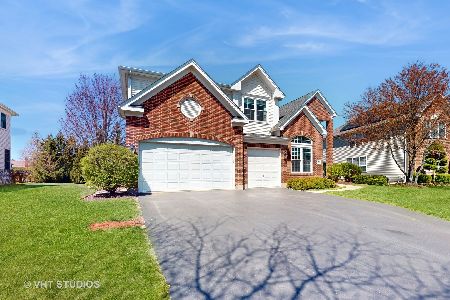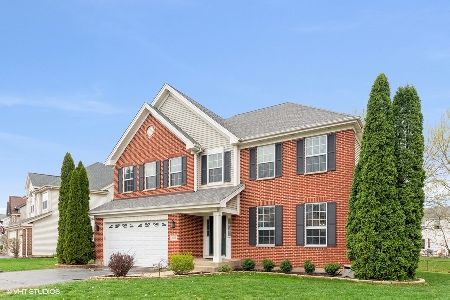5716 Highland Drive, Palatine, Illinois 60067
$610,000
|
Sold
|
|
| Status: | Closed |
| Sqft: | 3,260 |
| Cost/Sqft: | $199 |
| Beds: | 4 |
| Baths: | 3 |
| Year Built: | 1999 |
| Property Taxes: | $15,213 |
| Days On Market: | 3214 |
| Lot Size: | 0,21 |
Description
If you're looking for a lot of space, a brand new kitchen & great schools, this is it! The freshly painted front door greets you into this sunny home with a dramatic foyer. The formal living & dining room both with neat architectural details & crown molding. The brand new kitchen offers a huge island/breakfast bar, custom cabinetry with beautiful granite-a lot of it & the back-splash really makes this kitchen stand out from the rest. Kitchen opens to the 2 story family room- this space is ideal for entertaining both large & small gatherings. 1st floor full bath & easy conversion for the office to become a bedroom, great for in-laws! The 2nd floor is covered with high-end carpet. Enter the master suite thru the French doors, you'll appreciate the tray ceiling, 2 walk in closets & most of all, the private bath with a jet tub & His&Hers sinks. Large guest bedrooms all boast wall to wall closet space & a large shared bath with 2 sinks. Plenty more living area in the finished basement
Property Specifics
| Single Family | |
| — | |
| — | |
| 1999 | |
| Partial | |
| — | |
| No | |
| 0.21 |
| Cook | |
| Wexford | |
| 330 / Annual | |
| Other | |
| Public | |
| Public Sewer | |
| 09587044 | |
| 02273080370000 |
Nearby Schools
| NAME: | DISTRICT: | DISTANCE: | |
|---|---|---|---|
|
Grade School
Central Road Elementary School |
15 | — | |
|
Middle School
Plum Grove Junior High School |
15 | Not in DB | |
|
High School
Wm Fremd High School |
211 | Not in DB | |
Property History
| DATE: | EVENT: | PRICE: | SOURCE: |
|---|---|---|---|
| 28 Oct, 2014 | Sold | $558,000 | MRED MLS |
| 7 Sep, 2014 | Under contract | $599,900 | MRED MLS |
| 8 Aug, 2014 | Listed for sale | $599,900 | MRED MLS |
| 9 Jun, 2017 | Sold | $610,000 | MRED MLS |
| 21 Apr, 2017 | Under contract | $649,900 | MRED MLS |
| 6 Apr, 2017 | Listed for sale | $649,900 | MRED MLS |
Room Specifics
Total Bedrooms: 4
Bedrooms Above Ground: 4
Bedrooms Below Ground: 0
Dimensions: —
Floor Type: Carpet
Dimensions: —
Floor Type: Carpet
Dimensions: —
Floor Type: Carpet
Full Bathrooms: 3
Bathroom Amenities: Whirlpool,Separate Shower,Double Sink
Bathroom in Basement: 0
Rooms: Office,Play Room,Eating Area,Recreation Room
Basement Description: Finished,Bathroom Rough-In
Other Specifics
| 3 | |
| Concrete Perimeter | |
| — | |
| Brick Paver Patio, Storms/Screens | |
| Landscaped | |
| 70X125X91X113 | |
| — | |
| Full | |
| Vaulted/Cathedral Ceilings, Hardwood Floors, First Floor Laundry, First Floor Full Bath | |
| Range, Microwave, Dishwasher, Refrigerator, Washer, Dryer, Disposal, Stainless Steel Appliance(s) | |
| Not in DB | |
| Street Lights, Street Paved | |
| — | |
| — | |
| — |
Tax History
| Year | Property Taxes |
|---|---|
| 2014 | $15,466 |
| 2017 | $15,213 |
Contact Agent
Nearby Similar Homes
Nearby Sold Comparables
Contact Agent
Listing Provided By
RE/MAX Top Performers









