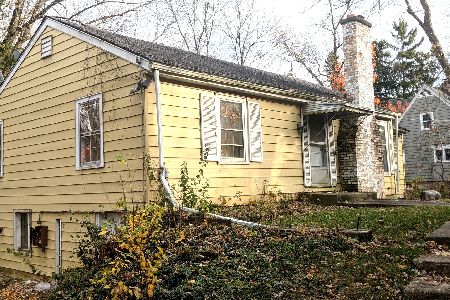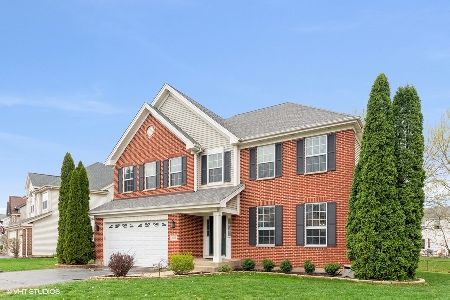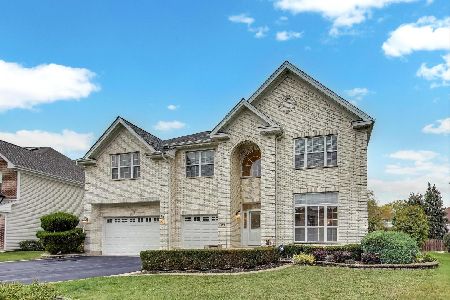5718 Highland Drive, Palatine, Illinois 60067
$810,000
|
Sold
|
|
| Status: | Closed |
| Sqft: | 3,200 |
| Cost/Sqft: | $243 |
| Beds: | 4 |
| Baths: | 3 |
| Year Built: | 1999 |
| Property Taxes: | $17,224 |
| Days On Market: | 646 |
| Lot Size: | 0,25 |
Description
Welcome home to this impeccably maintained residence in the coveted Wexford Community. A two-story foyer and open living/dining room will greet you as you enter this gorgeous home that boasts a 3-car garage, 4 large bedrooms - most with walk-in closets, and a den on the first floor. This welcoming floor plan will give you all the space you need for entertaining, hosting holidays, and just spending time being cozy. Large chef's kitchen including a butler's pantry, spacious and sunny eat-in area, plenty of cabinet space, and a large walk-in pantry for storage - you could not ask for more comfort and ease while spending time with loved ones. This home has a finished basement with an extreme amount of additional storage, and when you enter your 3-car garage, there is even more storage! Wait until your glam squad sees the primary bath suite - it is large enough to host a party! Generously sized walk-in shower with separate tub, private commode area, and double vanity make getting ready for any occasion a breeze. Walkable to William Fremd High School, easy access to the highway, 15-20 minutes to O'hare Airport; there are so many amenities close by for you to enjoy!
Property Specifics
| Single Family | |
| — | |
| — | |
| 1999 | |
| — | |
| — | |
| No | |
| 0.25 |
| Cook | |
| Wexford | |
| 390 / Annual | |
| — | |
| — | |
| — | |
| 12028041 | |
| 02273080360000 |
Nearby Schools
| NAME: | DISTRICT: | DISTANCE: | |
|---|---|---|---|
|
Grade School
Central Road Elementary School |
15 | — | |
|
Middle School
Plum Grove Junior High School |
15 | Not in DB | |
|
High School
Wm Fremd High School |
211 | Not in DB | |
Property History
| DATE: | EVENT: | PRICE: | SOURCE: |
|---|---|---|---|
| 15 May, 2024 | Sold | $810,000 | MRED MLS |
| 27 Apr, 2024 | Under contract | $778,000 | MRED MLS |
| 17 Apr, 2024 | Listed for sale | $778,000 | MRED MLS |
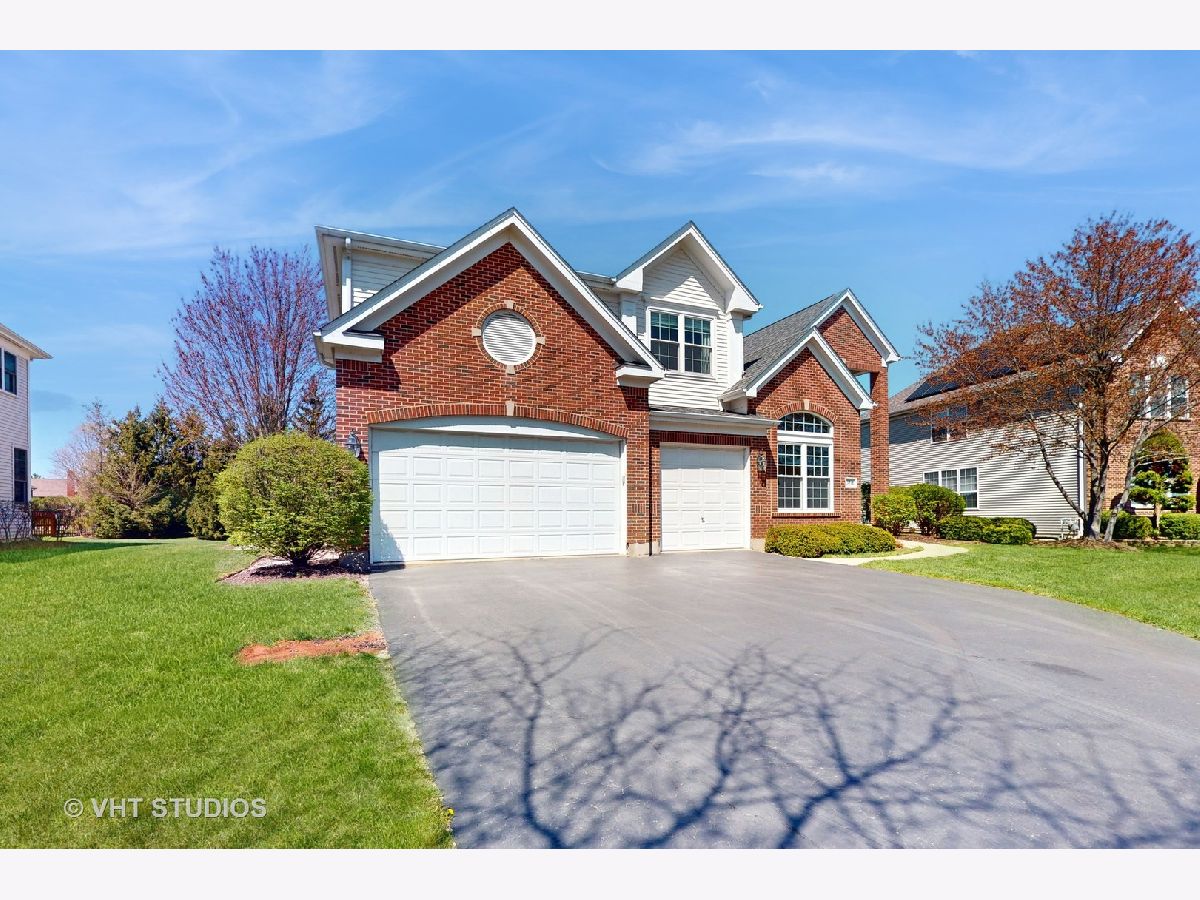


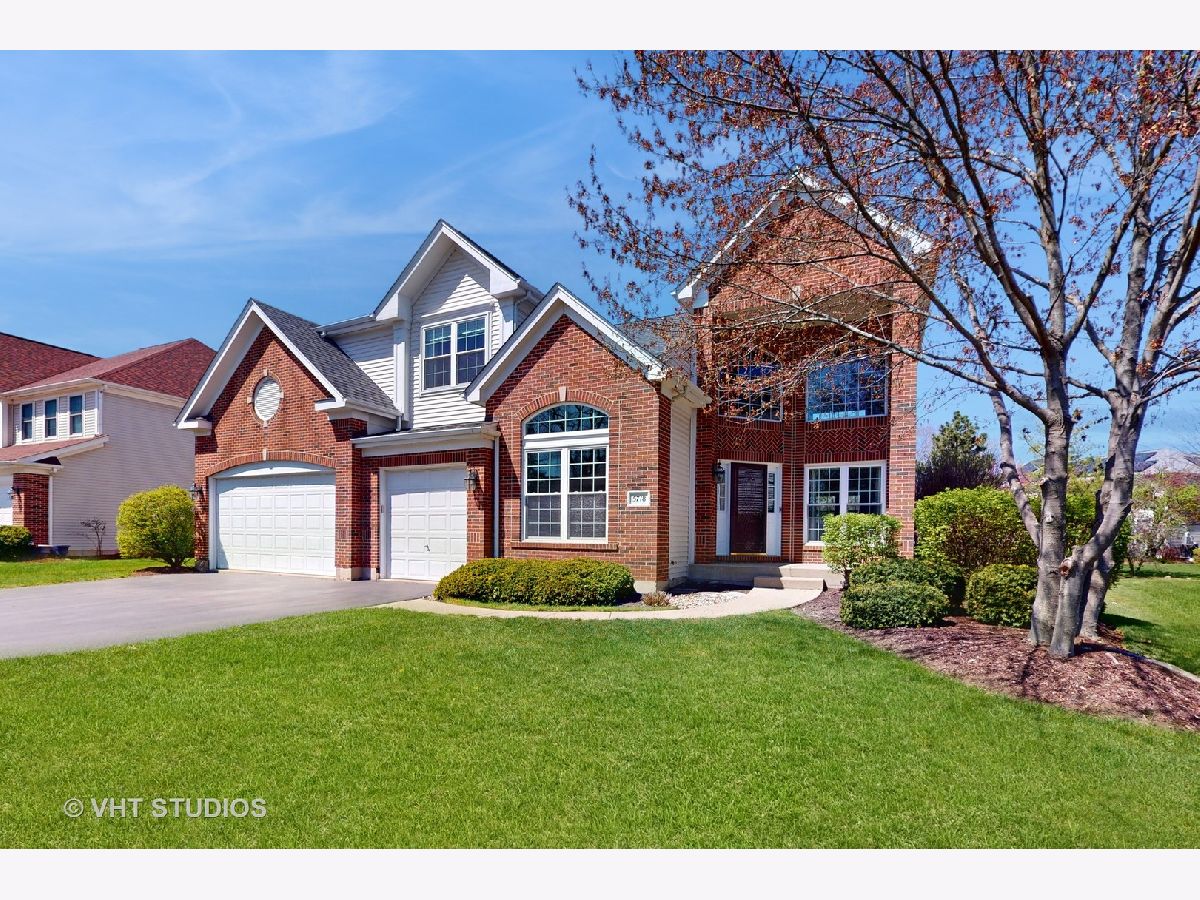





























































Room Specifics
Total Bedrooms: 4
Bedrooms Above Ground: 4
Bedrooms Below Ground: 0
Dimensions: —
Floor Type: —
Dimensions: —
Floor Type: —
Dimensions: —
Floor Type: —
Full Bathrooms: 3
Bathroom Amenities: Separate Shower,Soaking Tub
Bathroom in Basement: 0
Rooms: —
Basement Description: Finished
Other Specifics
| 3 | |
| — | |
| Asphalt | |
| — | |
| — | |
| 70 X 154 X 93 X 125 | |
| — | |
| — | |
| — | |
| — | |
| Not in DB | |
| — | |
| — | |
| — | |
| — |
Tax History
| Year | Property Taxes |
|---|---|
| 2024 | $17,224 |
Contact Agent
Nearby Similar Homes
Nearby Sold Comparables
Contact Agent
Listing Provided By
@properties Christie's International Real Estate





