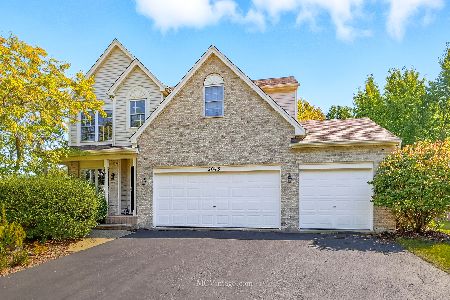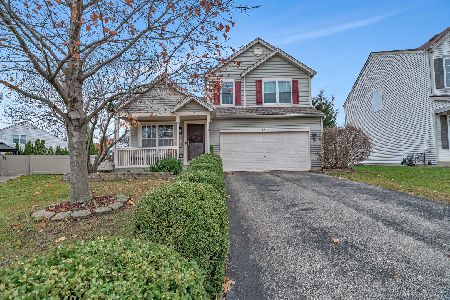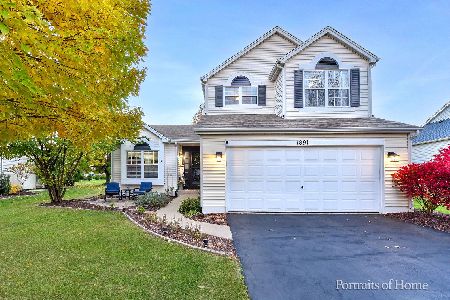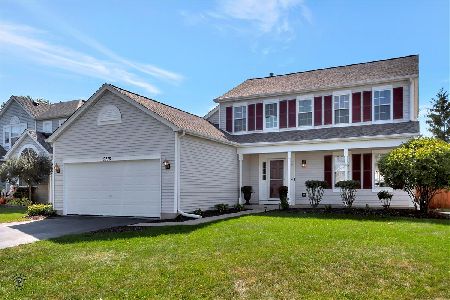5718 Arbor Gate Drive, Plainfield, Illinois 60586
$330,000
|
Sold
|
|
| Status: | Closed |
| Sqft: | 2,624 |
| Cost/Sqft: | $113 |
| Beds: | 4 |
| Baths: | 4 |
| Year Built: | 1999 |
| Property Taxes: | $7,171 |
| Days On Market: | 1751 |
| Lot Size: | 0,18 |
Description
Fantastic opportunity in this highly desirable Plainfield location. This popular Riverton model boasts 4 bedrooms, 2nd floor loft, 1st floor office, vaulted ceilings, and dual staircases. The expansive owners suite has vaulted ceilings, an oversized walk-in closet, a private bath with soaker tub, separate shower, double sinks and water closet. On the main floor you'll find a large family room with wood burning fireplace, office/den and laundry room. The finished basement has a sweet little play area, rec room, lots of storage and a 1/2 bath. Plenty of space in this home with many upgrades, but it is being sold "as-is".
Property Specifics
| Single Family | |
| — | |
| Traditional | |
| 1999 | |
| Full | |
| RIVERTON | |
| No | |
| 0.18 |
| Will | |
| Wesmere | |
| 81 / Monthly | |
| Insurance,Clubhouse,Exercise Facilities,Pool | |
| Public | |
| Public Sewer | |
| 11010156 | |
| 0603324010440000 |
Nearby Schools
| NAME: | DISTRICT: | DISTANCE: | |
|---|---|---|---|
|
Grade School
Wesmere Elementary School |
202 | — | |
|
Middle School
Drauden Point Middle School |
202 | Not in DB | |
|
High School
Plainfield South High School |
202 | Not in DB | |
Property History
| DATE: | EVENT: | PRICE: | SOURCE: |
|---|---|---|---|
| 27 Jun, 2011 | Sold | $227,000 | MRED MLS |
| 18 May, 2011 | Under contract | $229,900 | MRED MLS |
| — | Last price change | $234,500 | MRED MLS |
| 24 Jan, 2011 | Listed for sale | $249,900 | MRED MLS |
| 7 Apr, 2021 | Sold | $330,000 | MRED MLS |
| 9 Mar, 2021 | Under contract | $296,000 | MRED MLS |
| 4 Mar, 2021 | Listed for sale | $296,000 | MRED MLS |
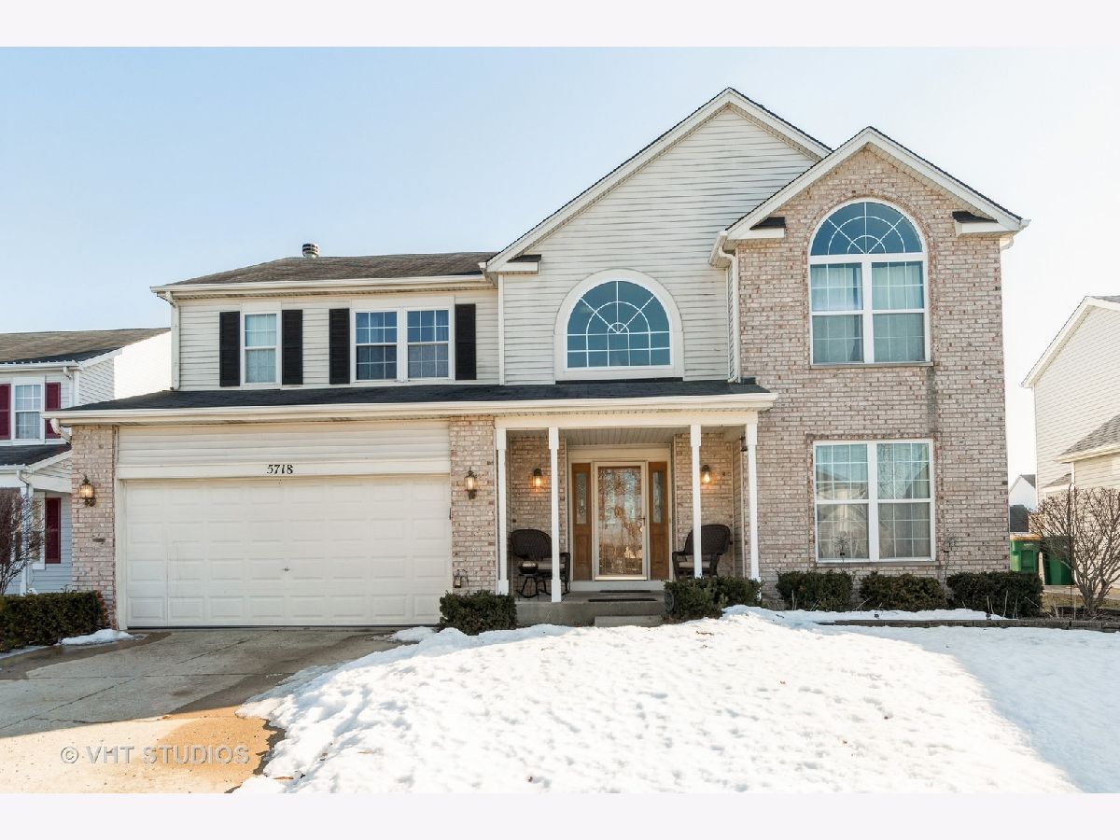



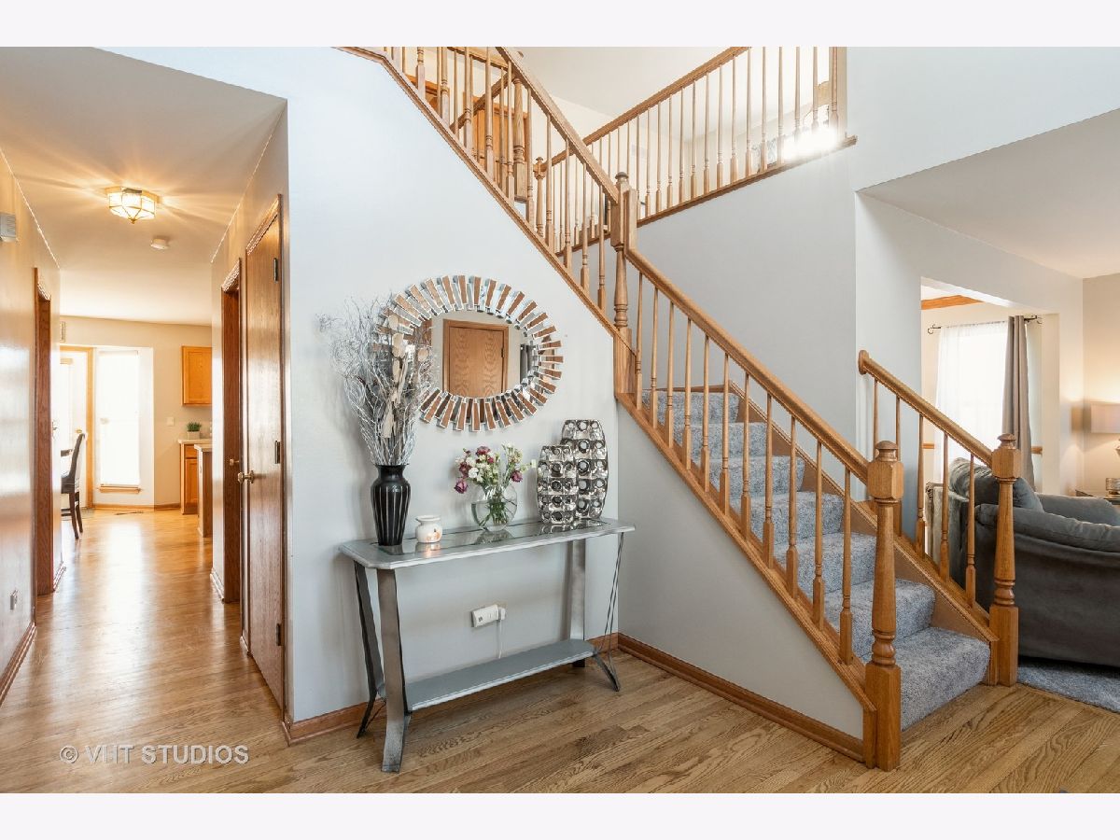









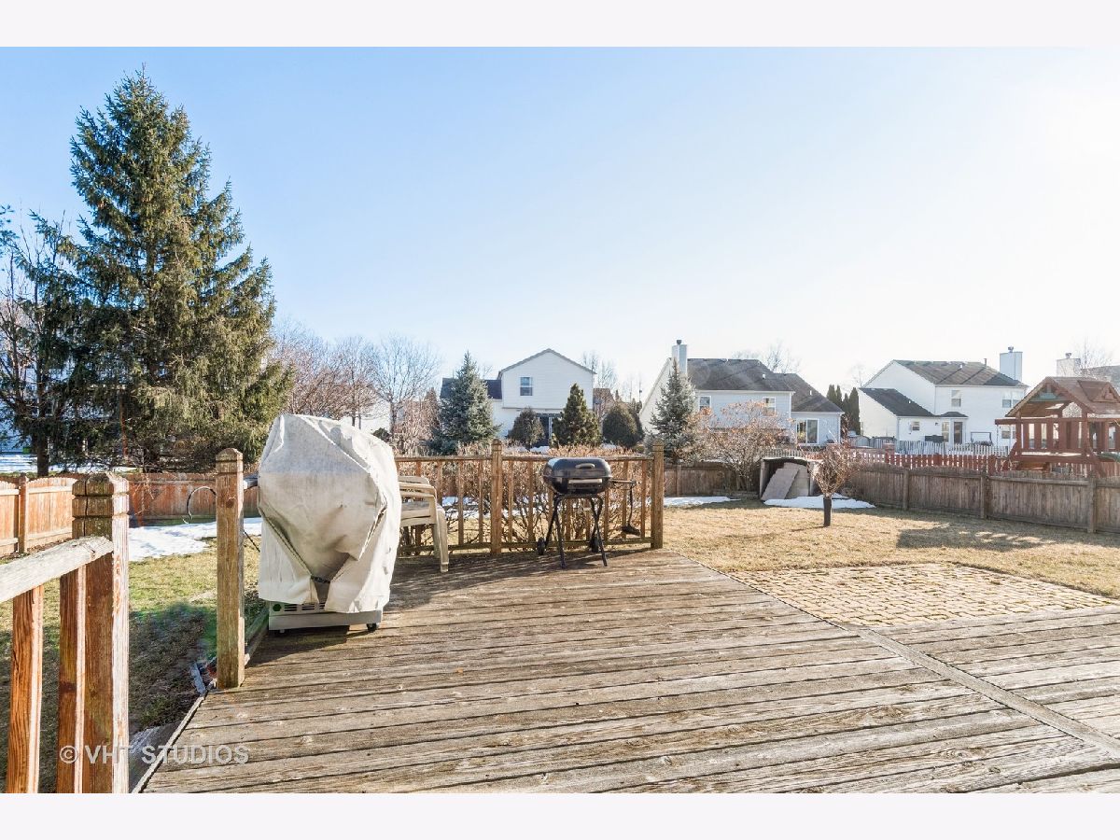
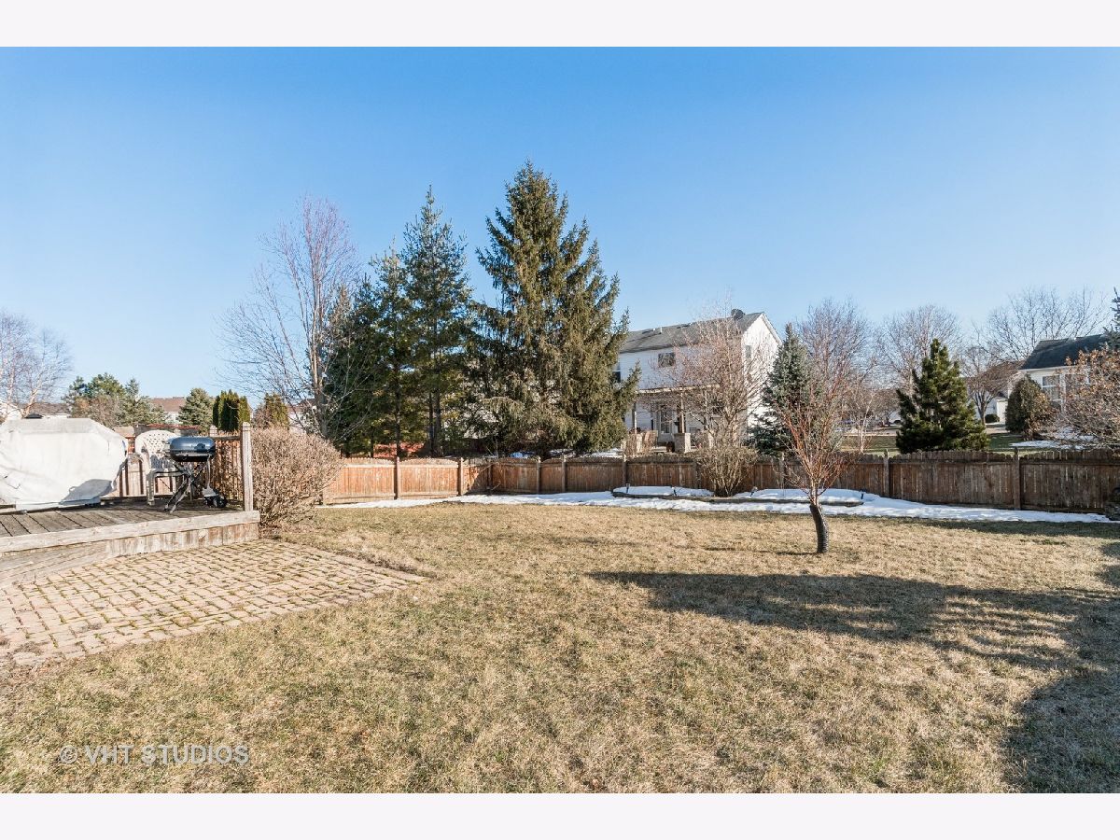






Room Specifics
Total Bedrooms: 4
Bedrooms Above Ground: 4
Bedrooms Below Ground: 0
Dimensions: —
Floor Type: Carpet
Dimensions: —
Floor Type: Carpet
Dimensions: —
Floor Type: Carpet
Full Bathrooms: 4
Bathroom Amenities: Separate Shower,Double Sink,Soaking Tub
Bathroom in Basement: 1
Rooms: Eating Area,Loft,Office
Basement Description: Finished
Other Specifics
| 2 | |
| Concrete Perimeter | |
| Concrete | |
| Deck, Porch | |
| Fenced Yard | |
| 85X125 | |
| Unfinished | |
| Full | |
| Vaulted/Cathedral Ceilings, Hardwood Floors, Wood Laminate Floors, First Floor Laundry, Walk-In Closet(s) | |
| Range, Microwave, Dishwasher, Disposal | |
| Not in DB | |
| Clubhouse, Park, Pool, Tennis Court(s), Curbs, Sidewalks, Street Lights | |
| — | |
| — | |
| Wood Burning, Gas Starter |
Tax History
| Year | Property Taxes |
|---|---|
| 2011 | $6,321 |
| 2021 | $7,171 |
Contact Agent
Nearby Similar Homes
Nearby Sold Comparables
Contact Agent
Listing Provided By
Baird & Warner


