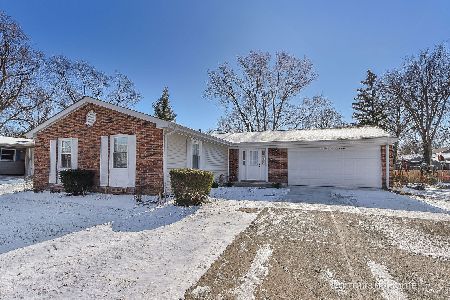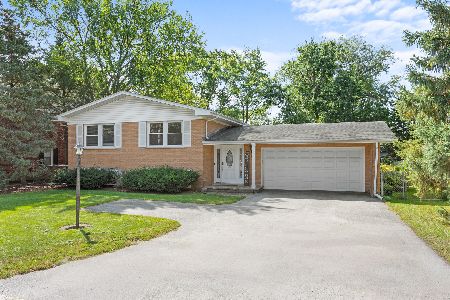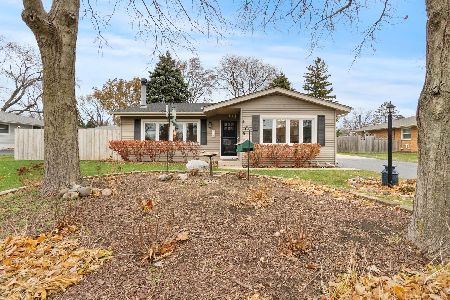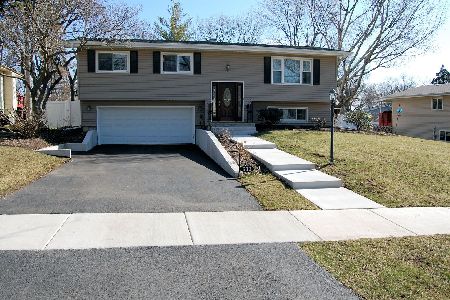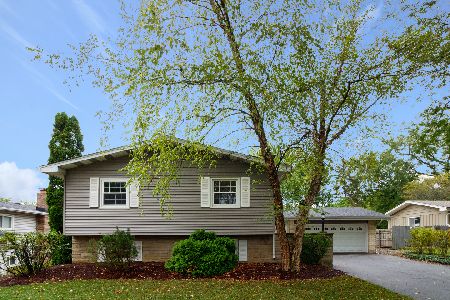640 South Road, Lisle, Illinois 60532
$332,000
|
Sold
|
|
| Status: | Closed |
| Sqft: | 2,380 |
| Cost/Sqft: | $147 |
| Beds: | 5 |
| Baths: | 2 |
| Year Built: | 1961 |
| Property Taxes: | $7,047 |
| Days On Market: | 3024 |
| Lot Size: | 0,00 |
Description
Impressive inside and out! Wonderful 5 Bedroom home ready for new owners to move in & enjoy! Exceptional, extensive updates in 2017: Complete renovation of Kitchen showcased by Klearview cabinetry, granite-look counters, stone/glass mosaic back splash, all stainless appliances including French door refrigerator, designer lighting; Complete renovation of main floor Bathroom w/ Shrock dual vanity, extra wide shower w/slate tile/glass mosaic trim, high quality shower doors, beautiful slate flooring; Gorgeous refinished Oak flooring entire main floor; New white painted dual panel doors w/satin nickel hardware throughout; Freshly painted interior in updated colors, white trim~Newer roof (2014), double glazed windows installed in 2005~Whole house generator~Heated garage w/sound system & work area~All this plus an AWESOME outdoor living space featuring an in-ground pool w/stamped concrete deck, spacious upper level deck, 6 person hot tub - pro landscaped for privacy! Close to I-88, parks!!
Property Specifics
| Single Family | |
| — | |
| Bi-Level | |
| 1961 | |
| None | |
| — | |
| No | |
| — |
| Du Page | |
| Meadows | |
| 0 / Not Applicable | |
| None | |
| Public | |
| Public Sewer | |
| 09772347 | |
| 0814113017 |
Nearby Schools
| NAME: | DISTRICT: | DISTANCE: | |
|---|---|---|---|
|
Grade School
Schiesher/tate Woods Elementary |
202 | — | |
|
Middle School
Lisle Junior High School |
202 | Not in DB | |
|
High School
Lisle High School |
202 | Not in DB | |
Property History
| DATE: | EVENT: | PRICE: | SOURCE: |
|---|---|---|---|
| 1 Feb, 2018 | Sold | $332,000 | MRED MLS |
| 14 Dec, 2017 | Under contract | $349,000 | MRED MLS |
| — | Last price change | $359,900 | MRED MLS |
| 7 Oct, 2017 | Listed for sale | $359,900 | MRED MLS |
Room Specifics
Total Bedrooms: 5
Bedrooms Above Ground: 5
Bedrooms Below Ground: 0
Dimensions: —
Floor Type: Hardwood
Dimensions: —
Floor Type: Hardwood
Dimensions: —
Floor Type: Carpet
Dimensions: —
Floor Type: —
Full Bathrooms: 2
Bathroom Amenities: Separate Shower,Double Sink
Bathroom in Basement: 0
Rooms: Bedroom 5,Foyer,Storage,Deck
Basement Description: None
Other Specifics
| 2.5 | |
| — | |
| Concrete | |
| Deck, Patio, Hot Tub, Stamped Concrete Patio, In Ground Pool | |
| Corner Lot,Fenced Yard,Landscaped | |
| 104 X 143 X 105 X 142 | |
| — | |
| Full | |
| Hardwood Floors, First Floor Bedroom, First Floor Full Bath | |
| Range, Microwave, Dishwasher, Refrigerator, Washer, Dryer, Disposal | |
| Not in DB | |
| Sidewalks, Street Lights | |
| — | |
| — | |
| — |
Tax History
| Year | Property Taxes |
|---|---|
| 2018 | $7,047 |
Contact Agent
Nearby Similar Homes
Nearby Sold Comparables
Contact Agent
Listing Provided By
RE/MAX Action


