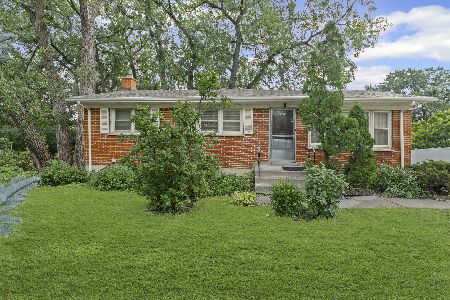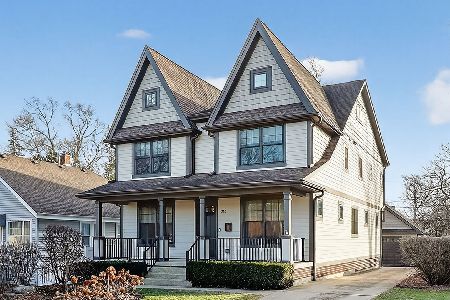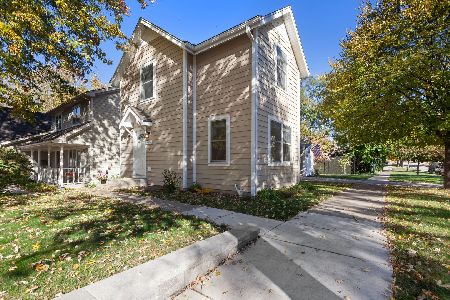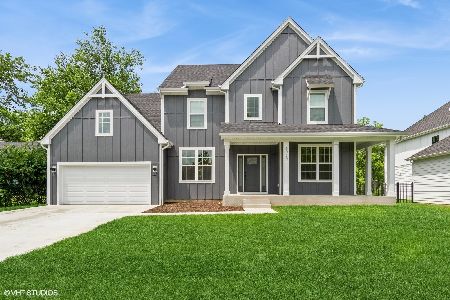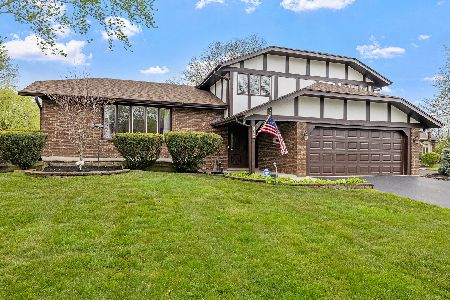5719 Buck Court, Westmont, Illinois 60559
$372,000
|
Sold
|
|
| Status: | Closed |
| Sqft: | 2,492 |
| Cost/Sqft: | $152 |
| Beds: | 4 |
| Baths: | 3 |
| Year Built: | 1977 |
| Property Taxes: | $7,412 |
| Days On Market: | 3556 |
| Lot Size: | 0,15 |
Description
Downers Grove Schools, large bedrooms, 1st floor office/5th bedroom, huge master bedroom with bath and walk in closet, tons of closets all over the house for storage, open eat-in kitchen to big family room, and a full basement. All of this on a cul-de-sac with a gorgeous and peaceful backyard with brick paver patio. Many updates and improvements in the last 10 years: Front walk, garage door, water heater, a/c, sump pump, & patio. Last 5 years: Cherry HW floors in FR, siding, gutters, roof, windows and driveway. And in the last year: Bathroom counters, toilets, faucets, plantation shutters, granite counters in the kitchen and beautifully refinished cabinets. Light and bright throughout with many windows and neutral colors. Move right in and enjoy - Walk to schools, park, golf, swim & racquet club and Metra. Short drive to Downtown Downers Grove, Westmont, I-355, I-88, I-55 & I-294. One of the most perfect locations in the Western Suburbs! Live here and make it a wonderful life!
Property Specifics
| Single Family | |
| — | |
| Colonial | |
| 1977 | |
| Full | |
| — | |
| No | |
| 0.15 |
| Du Page | |
| Villas Of Deer Creek | |
| 0 / Not Applicable | |
| None | |
| Lake Michigan | |
| Public Sewer | |
| 09203295 | |
| 0916104022 |
Nearby Schools
| NAME: | DISTRICT: | DISTANCE: | |
|---|---|---|---|
|
Grade School
Fairmount Elementary School |
58 | — | |
|
Middle School
O Neill Middle School |
58 | Not in DB | |
|
High School
South High School |
99 | Not in DB | |
Property History
| DATE: | EVENT: | PRICE: | SOURCE: |
|---|---|---|---|
| 24 Aug, 2016 | Sold | $372,000 | MRED MLS |
| 23 Jun, 2016 | Under contract | $379,900 | MRED MLS |
| — | Last price change | $394,900 | MRED MLS |
| 22 Apr, 2016 | Listed for sale | $405,000 | MRED MLS |
Room Specifics
Total Bedrooms: 4
Bedrooms Above Ground: 4
Bedrooms Below Ground: 0
Dimensions: —
Floor Type: Carpet
Dimensions: —
Floor Type: Carpet
Dimensions: —
Floor Type: Carpet
Full Bathrooms: 3
Bathroom Amenities: —
Bathroom in Basement: 0
Rooms: Foyer,Office,Walk In Closet
Basement Description: Unfinished
Other Specifics
| 2 | |
| Concrete Perimeter | |
| Asphalt | |
| Patio, Porch | |
| — | |
| 73X94X73X96 | |
| — | |
| Full | |
| Bar-Dry, Hardwood Floors, First Floor Bedroom | |
| Range, Dishwasher, Refrigerator, Washer, Dryer, Disposal | |
| Not in DB | |
| Tennis Courts, Sidewalks, Street Lights, Street Paved | |
| — | |
| — | |
| Attached Fireplace Doors/Screen, Gas Starter |
Tax History
| Year | Property Taxes |
|---|---|
| 2016 | $7,412 |
Contact Agent
Nearby Similar Homes
Nearby Sold Comparables
Contact Agent
Listing Provided By
Platinum Partners Realtors

