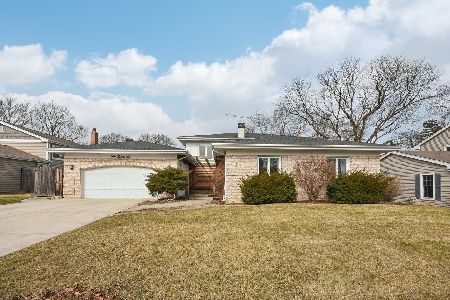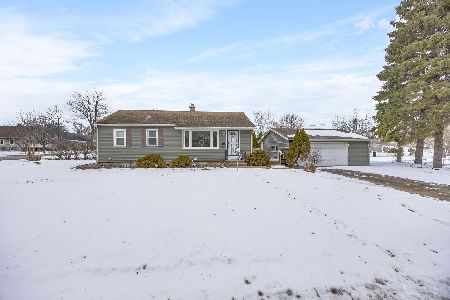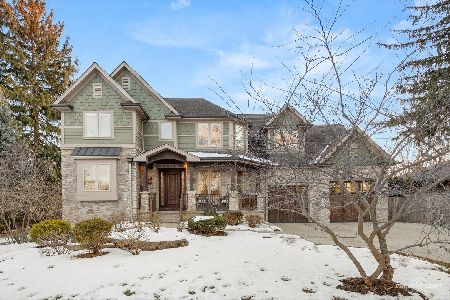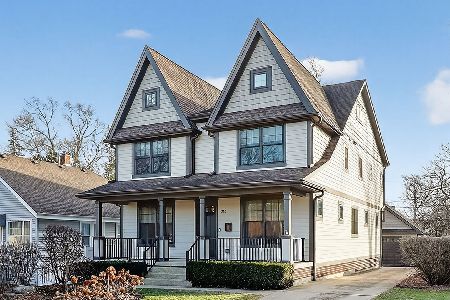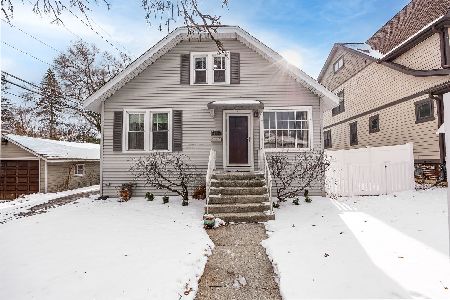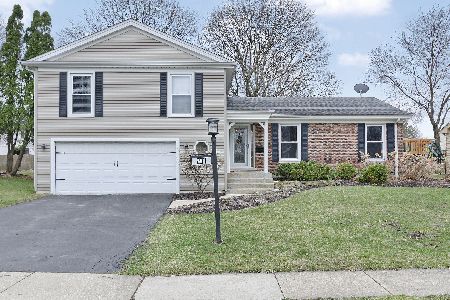237 White Fawn Trail, Downers Grove, Illinois 60516
$470,000
|
Sold
|
|
| Status: | Closed |
| Sqft: | 2,837 |
| Cost/Sqft: | $165 |
| Beds: | 4 |
| Baths: | 3 |
| Year Built: | 1970 |
| Property Taxes: | $7,263 |
| Days On Market: | 1828 |
| Lot Size: | 0,25 |
Description
Welcome to this meticulously maintained home in desirable Deer Creek subdivision featuring four generous sized bedrooms, two and a half baths, first floor office or shall we say "Zoom" room, that also has French doors opening to a screen porch to enjoy some of the outdoors during your spring, summer and fall zoom meetings. Formal living and dining room, large updated eat-in kitchen with sliding glass door providing stunning views of the expansive backyard with lush landscaping. Completing the first floor is the sun drenched family room with skylights, wood burning fireplace and beautiful view of the backyard as well. The second floor features master bedroom with walk in closet and full bath, 3 additional bedrooms, two with walk in closets, all with hardwood under carpeting, plus a tandem room/flex room which could become a game room, e-school room, exercise room, the possibilities only limited by your imagination. The basement is partially finished with a rec room, workshop, laundry room and ample storage in the large crawl space. Location can't be beat, walk to train, Downers Grove Swim and Racquet Club, Barth Pond and enjoy beautiful downtown Downers Grove and all it offers. Great schools and fabulous family neighborhood. Don't miss this one.
Property Specifics
| Single Family | |
| — | |
| Colonial | |
| 1970 | |
| Full | |
| — | |
| No | |
| 0.25 |
| Du Page | |
| — | |
| — / Not Applicable | |
| None | |
| Lake Michigan | |
| Public Sewer | |
| 11005927 | |
| 0916104003 |
Nearby Schools
| NAME: | DISTRICT: | DISTANCE: | |
|---|---|---|---|
|
Grade School
Fairmount Elementary School |
58 | — | |
|
Middle School
O Neill Middle School |
58 | Not in DB | |
|
High School
South High School |
99 | Not in DB | |
Property History
| DATE: | EVENT: | PRICE: | SOURCE: |
|---|---|---|---|
| 16 Apr, 2021 | Sold | $470,000 | MRED MLS |
| 1 Mar, 2021 | Under contract | $469,000 | MRED MLS |
| 28 Feb, 2021 | Listed for sale | $469,000 | MRED MLS |
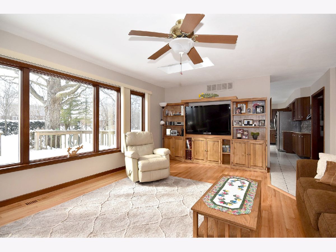
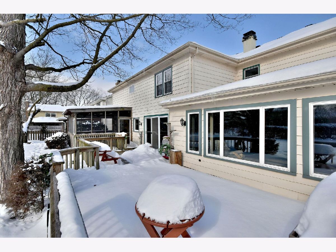
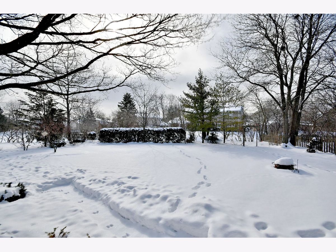
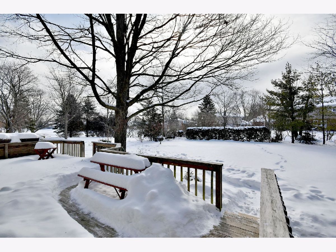
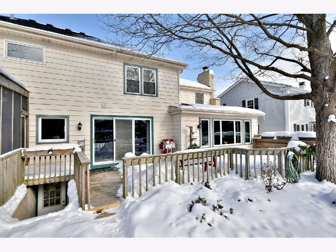
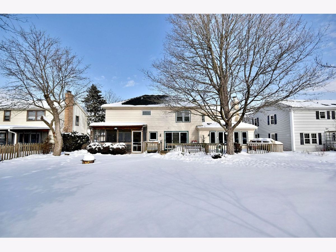
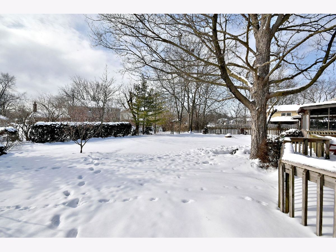
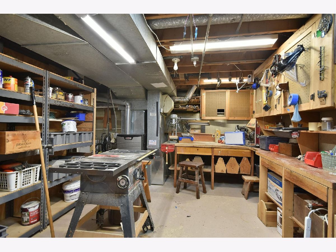
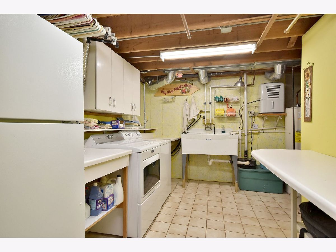
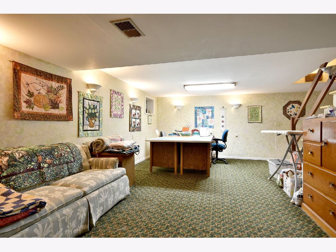
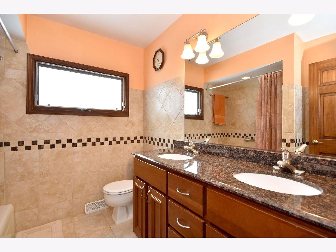
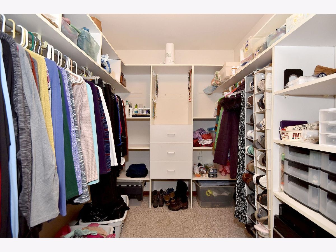
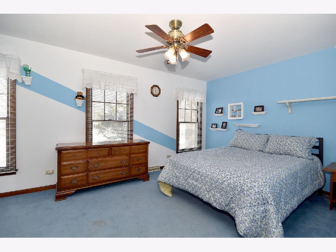
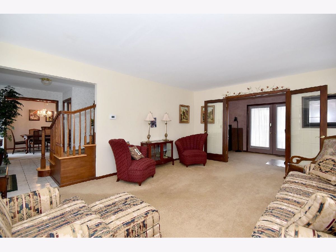
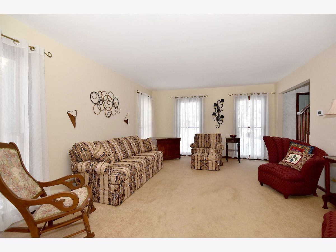
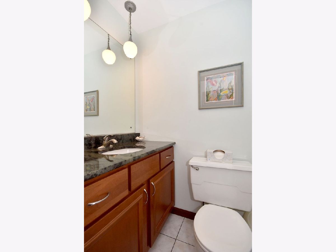
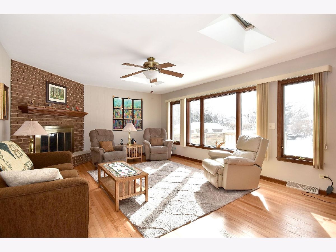
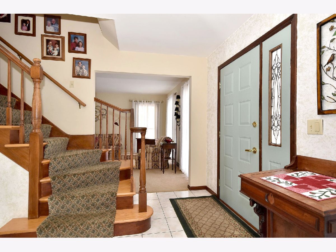
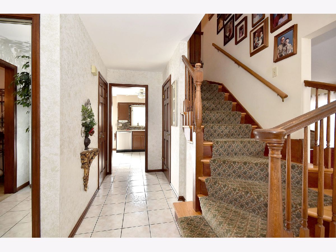
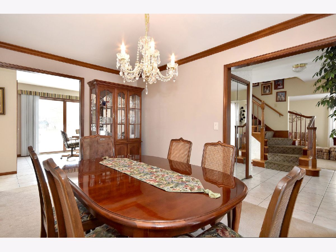
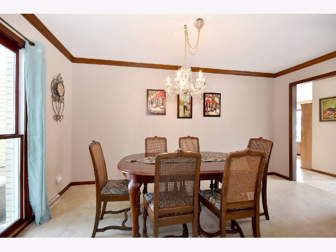
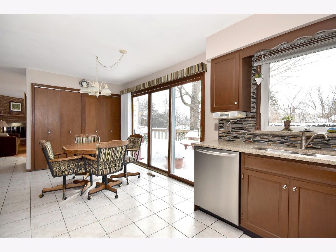
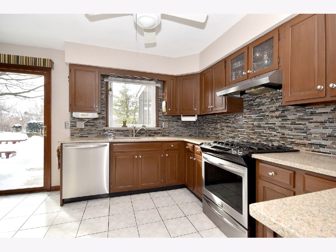
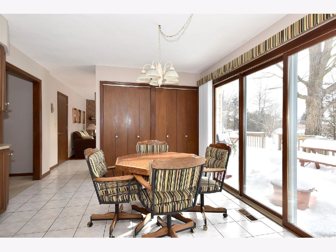
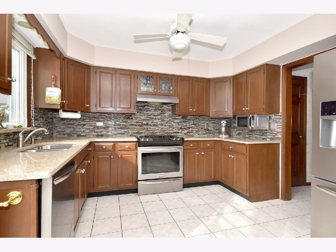
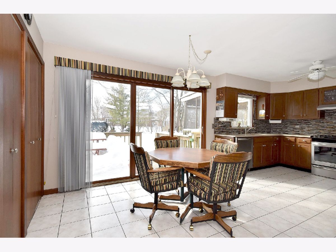
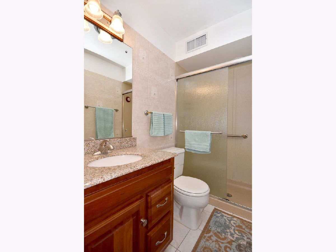
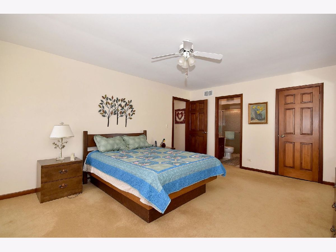
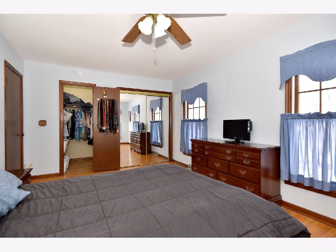
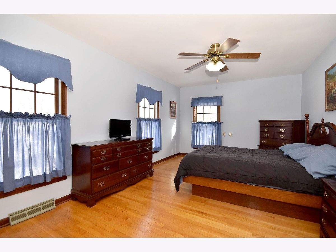
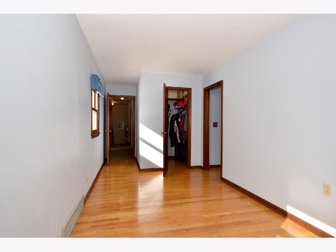
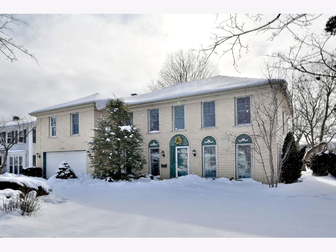
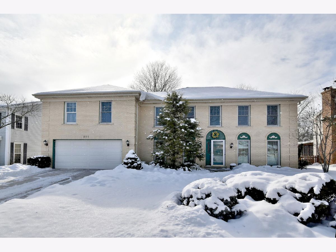
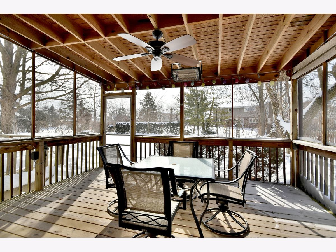
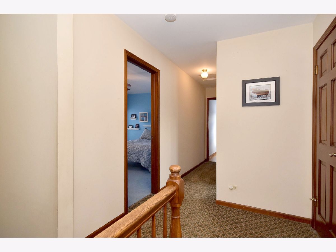
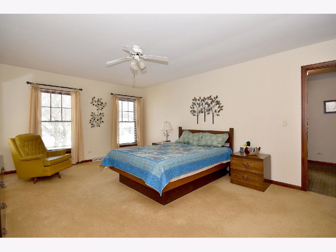
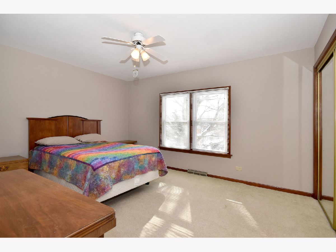
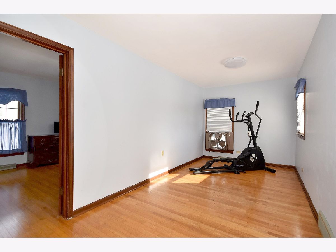
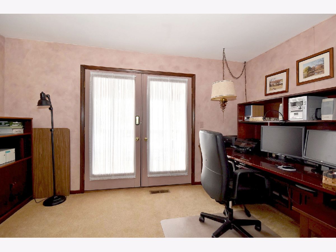
Room Specifics
Total Bedrooms: 4
Bedrooms Above Ground: 4
Bedrooms Below Ground: 0
Dimensions: —
Floor Type: Hardwood
Dimensions: —
Floor Type: Hardwood
Dimensions: —
Floor Type: Hardwood
Full Bathrooms: 3
Bathroom Amenities: —
Bathroom in Basement: 0
Rooms: Office,Tandem Room,Deck,Screened Porch,Workshop
Basement Description: Partially Finished
Other Specifics
| 2 | |
| Concrete Perimeter | |
| Concrete | |
| Deck, Porch Screened, Storms/Screens | |
| Fenced Yard | |
| 75X 142 | |
| — | |
| Full | |
| Skylight(s), Hardwood Floors, Walk-In Closet(s) | |
| Range, Dishwasher, Refrigerator, Washer, Dryer, Disposal, Stainless Steel Appliance(s), Range Hood | |
| Not in DB | |
| Sidewalks, Street Paved | |
| — | |
| — | |
| Wood Burning |
Tax History
| Year | Property Taxes |
|---|---|
| 2021 | $7,263 |
Contact Agent
Nearby Similar Homes
Nearby Sold Comparables
Contact Agent
Listing Provided By
RE/MAX Action

