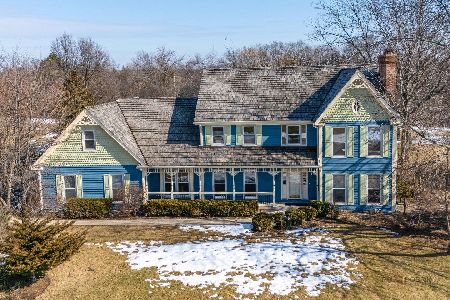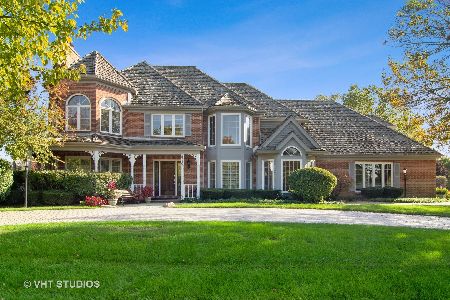5719 Gentry Court, Long Grove, Illinois 60047
$470,000
|
Sold
|
|
| Status: | Closed |
| Sqft: | 4,402 |
| Cost/Sqft: | $109 |
| Beds: | 4 |
| Baths: | 5 |
| Year Built: | 1988 |
| Property Taxes: | $22,151 |
| Days On Market: | 2578 |
| Lot Size: | 1,02 |
Description
100% APPROVED SHORT SALE. BUYER WE HAD JUST DEFAULTED ON THEIR CONTRACT. THERE IS NO LONG WAIT WITH THIS 1 LENDER SHORT SALE. AMAZING OPPORTUNITY ON THIS DESIRABLE PROMONTORY HOME WITH ADLAI E. STEVENSON HIGH SCHOOL. SITUATED ON A 1-ACRE LOT W/ENDLESS POSSIBILITIES. OVER 4400+SF OF FORMAL LIVING SPACE PLUS A FULL BASEMENT. INCREDIBLE BONES, GREAT ROOM SIZES, MANY FEATURES THAT ARE FOUND IN NEWER HOMES. MAIN FLR HAS AN OPEN KITCHEN, LARGE ISLAND, OVERSIZED EATING AREA AND HUGE SUNROOM. 2 STORY FR RM W/FP. INCREDIBLE VIEWS OF YARD. 2ND FLR MASTER W/ PRIVATE OVERSIZED BATH. 3 ADD'L 2ND FLR BEDS ALL W/GREAT RM SIZES AND CLOSETS. BACKYARD IS BUILT TO ENTERTAIN. LARGE DECK OFF SUNROOM, HUGE BRICK PAVER PATIO. AS NOTED, BUYER WE HAD JUST DEFAULTED. THEY PERFORMED ALL INSPECTIONS AND WAITED FOR SS APPROVAL. IT WILL TAKE 2-3 WEEKS FOR NEW APPROVAL. SHOW THIS HOME W/CONFIDENCE. LISTING AGENTS HAS CLOSED 100'S OF SHORT SALES. SELLER IS USING A LOCAL SHORT SALE ATTY. CALL TODAY FOR A SHOWING.
Property Specifics
| Single Family | |
| — | |
| — | |
| 1988 | |
| Full | |
| — | |
| No | |
| 1.02 |
| Lake | |
| — | |
| 500 / Annual | |
| Other | |
| Private Well | |
| Public Sewer | |
| 10268076 | |
| 15173030100000 |
Nearby Schools
| NAME: | DISTRICT: | DISTANCE: | |
|---|---|---|---|
|
Grade School
Country Meadows Elementary Schoo |
96 | — | |
|
Middle School
Woodlawn Middle School |
96 | Not in DB | |
|
High School
Adlai E Stevenson High School |
125 | Not in DB | |
Property History
| DATE: | EVENT: | PRICE: | SOURCE: |
|---|---|---|---|
| 28 May, 2019 | Sold | $470,000 | MRED MLS |
| 19 Mar, 2019 | Under contract | $479,900 | MRED MLS |
| — | Last price change | $499,900 | MRED MLS |
| 8 Feb, 2019 | Listed for sale | $499,900 | MRED MLS |
Room Specifics
Total Bedrooms: 4
Bedrooms Above Ground: 4
Bedrooms Below Ground: 0
Dimensions: —
Floor Type: —
Dimensions: —
Floor Type: —
Dimensions: —
Floor Type: —
Full Bathrooms: 5
Bathroom Amenities: —
Bathroom in Basement: 0
Rooms: Den,Sun Room
Basement Description: Finished
Other Specifics
| 3 | |
| Concrete Perimeter | |
| Asphalt,Circular | |
| — | |
| Cul-De-Sac | |
| 44431 SQ FT | |
| — | |
| Full | |
| — | |
| Range, Microwave, Dishwasher, Refrigerator, Disposal | |
| Not in DB | |
| — | |
| — | |
| — | |
| — |
Tax History
| Year | Property Taxes |
|---|---|
| 2019 | $22,151 |
Contact Agent
Nearby Similar Homes
Nearby Sold Comparables
Contact Agent
Listing Provided By
RE/MAX Professionals Select










