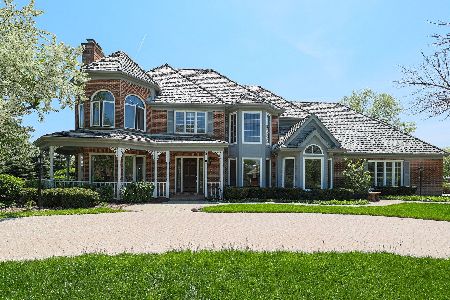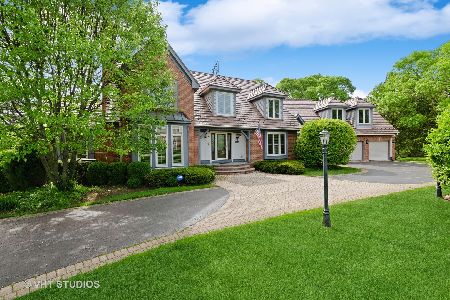5717 Hampton Drive, Long Grove, Illinois 60047
$600,000
|
Sold
|
|
| Status: | Closed |
| Sqft: | 4,616 |
| Cost/Sqft: | $135 |
| Beds: | 4 |
| Baths: | 5 |
| Year Built: | 1987 |
| Property Taxes: | $18,329 |
| Days On Market: | 2263 |
| Lot Size: | 1,00 |
Description
Richly crafted, stately home with beautiful architectural design throughout. Spacious master suite with new carpeting and a completely remodeled bath (October 2019) with high end finishes including Rohl faucets and a free standing tub. Three other large bedrooms and two additional full baths on the second floor. Gourmet kitchen (fully remodeled in 2011) with Fieldstone cabinets, cambria counter tops and high end appliances. First level has an open airy feeling with French doors and transom windows that provide flexibility for both entertaining and individual room privacy. The professionally decorated first floor includes a formal dining room, living room, office, family room, laundry and solarium. Finished basement. Professional landscaping and irrigation system. Well maintained and up to date, move in ready. Majority of furnishings are available for purchase.
Property Specifics
| Single Family | |
| — | |
| Colonial | |
| 1987 | |
| Partial | |
| — | |
| No | |
| 1 |
| Lake | |
| — | |
| 250 / Annual | |
| Other | |
| Private Well | |
| Public Sewer | |
| 10573019 | |
| 15173030090000 |
Nearby Schools
| NAME: | DISTRICT: | DISTANCE: | |
|---|---|---|---|
|
Grade School
Country Meadows Elementary Schoo |
96 | — | |
|
Middle School
Woodlawn Middle School |
96 | Not in DB | |
|
High School
Adlai E Stevenson High School |
125 | Not in DB | |
Property History
| DATE: | EVENT: | PRICE: | SOURCE: |
|---|---|---|---|
| 31 Aug, 2020 | Sold | $600,000 | MRED MLS |
| 14 Jul, 2020 | Under contract | $624,000 | MRED MLS |
| — | Last price change | $649,000 | MRED MLS |
| 13 Nov, 2019 | Listed for sale | $750,000 | MRED MLS |
Room Specifics
Total Bedrooms: 4
Bedrooms Above Ground: 4
Bedrooms Below Ground: 0
Dimensions: —
Floor Type: Carpet
Dimensions: —
Floor Type: Carpet
Dimensions: —
Floor Type: Carpet
Full Bathrooms: 5
Bathroom Amenities: Separate Shower,Double Sink
Bathroom in Basement: 0
Rooms: Sun Room,Breakfast Room,Pantry,Office,Recreation Room,Office
Basement Description: Finished
Other Specifics
| 3 | |
| Concrete Perimeter | |
| Asphalt | |
| Deck | |
| — | |
| 208 X 90 X 30 X 110 X 25 X | |
| Pull Down Stair | |
| Full | |
| Vaulted/Cathedral Ceilings, Skylight(s) | |
| — | |
| Not in DB | |
| — | |
| — | |
| — | |
| Double Sided |
Tax History
| Year | Property Taxes |
|---|---|
| 2020 | $18,329 |
Contact Agent
Nearby Similar Homes
Nearby Sold Comparables
Contact Agent
Listing Provided By
Coldwell Banker Realty











