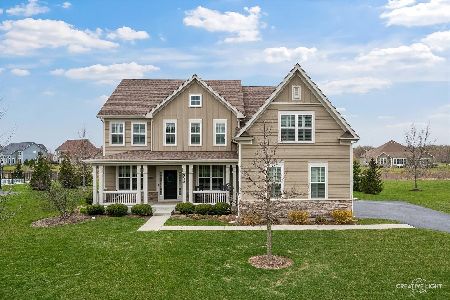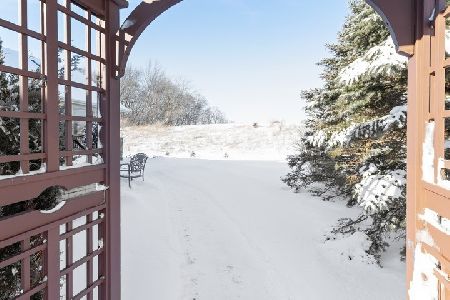10545 Redleaf Circle, Lakewood, Illinois 60014
$580,000
|
Sold
|
|
| Status: | Closed |
| Sqft: | 3,859 |
| Cost/Sqft: | $154 |
| Beds: | 4 |
| Baths: | 4 |
| Year Built: | 2008 |
| Property Taxes: | $14,379 |
| Days On Market: | 1762 |
| Lot Size: | 0,57 |
Description
WELCOME HOME! Stunning home with so much too offer. You cannot miss this amazing enclosed porch with magnificent fireplace, custom window treatments & radiant heat flooring. Enjoy your gourmet kitchen with all high-end SS appliances (Thermador, Bosch & Kitchen Aid), 42" cherry cabinets, stone backslash, and 9' curved island which opens to a spacious family room. Private dining area and formal living space only add to this spacious home. First floor study and second floor bonus room give you added room for your family needs. Master suite is spacious with a fabulous custom designed (11 x 13 walk-in closet). Master bath gives you back - saver dual vanity, Jacuzzi tub and separate shower. Full finished basement with wet bar and great storage space plus full bath and great space for great entertaining. The mechanical's are top notch with whole house generator, tank-less water heater (2020), zoned HVAC, radiant heat flooring in basement and porch! You can also enjoy your surround sound system in the kitchen, bonus room, office, porch, master suite and basement. This wonderful home gives you the tranquility of the Lakewood community and ability to bike to the lake and yet the amenities of a beautiful well built home from one of the top area builders.
Property Specifics
| Single Family | |
| — | |
| — | |
| 2008 | |
| Full | |
| CUSTOM | |
| No | |
| 0.57 |
| Mc Henry | |
| Autumn Ridge At Woodland Hills | |
| 150 / Annual | |
| None | |
| Private | |
| Public Sewer | |
| 11035105 | |
| 1803202004 |
Nearby Schools
| NAME: | DISTRICT: | DISTANCE: | |
|---|---|---|---|
|
Grade School
West Elementary School |
47 | — | |
|
Middle School
Richard F Bernotas Middle School |
47 | Not in DB | |
|
High School
Crystal Lake Central High School |
155 | Not in DB | |
Property History
| DATE: | EVENT: | PRICE: | SOURCE: |
|---|---|---|---|
| 26 May, 2021 | Sold | $580,000 | MRED MLS |
| 16 Apr, 2021 | Under contract | $595,000 | MRED MLS |
| 28 Mar, 2021 | Listed for sale | $595,000 | MRED MLS |
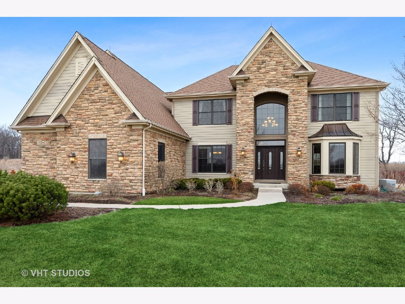
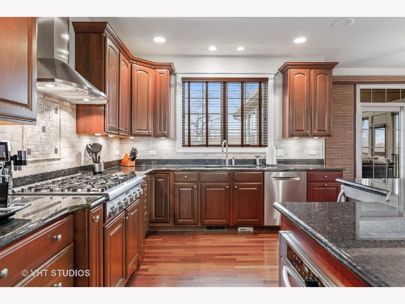
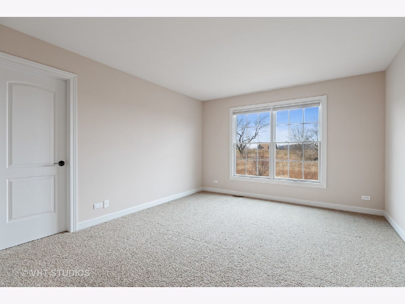
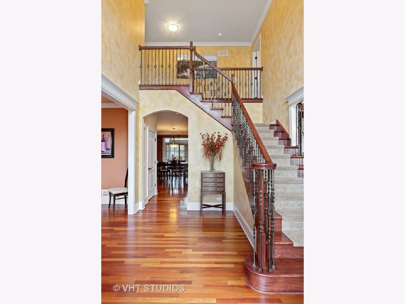
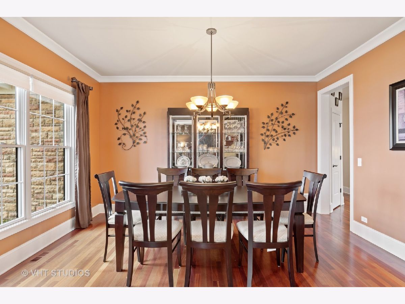
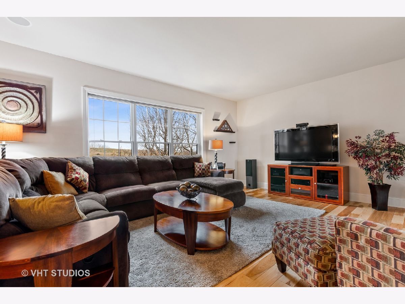
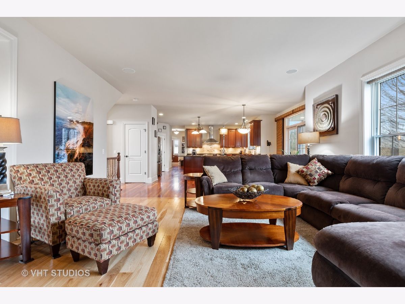
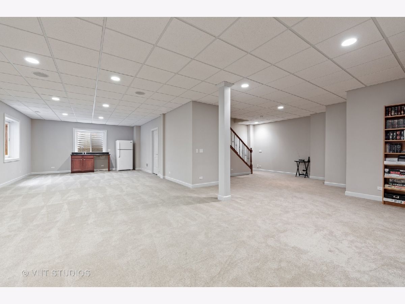
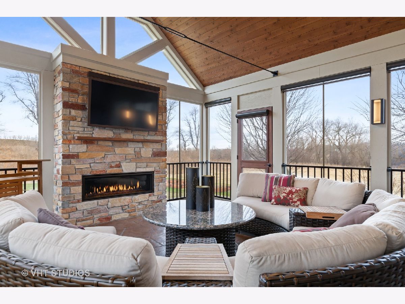
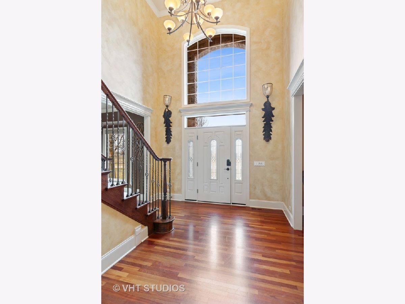
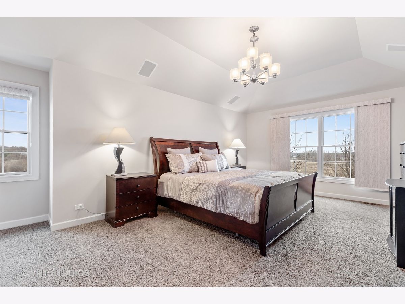
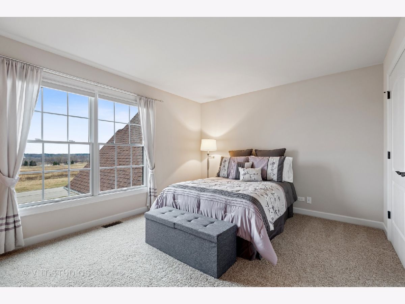
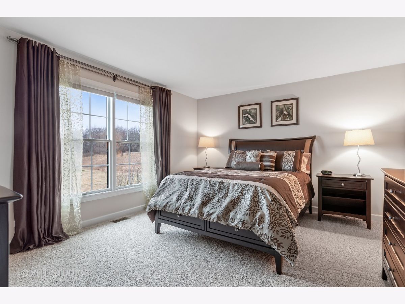
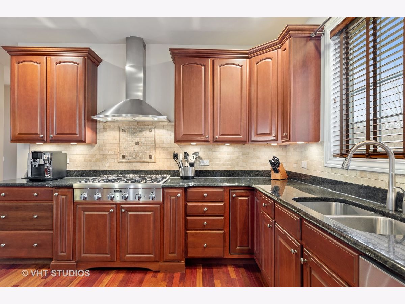
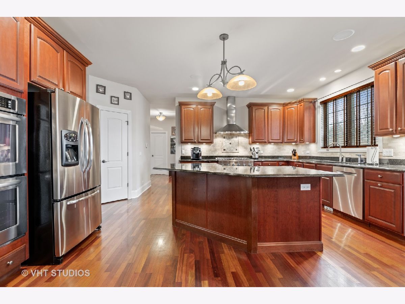
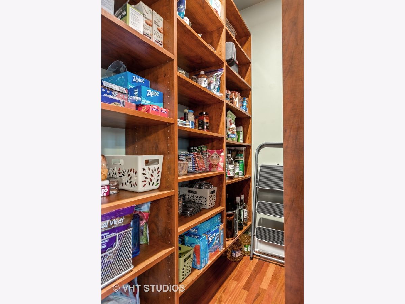
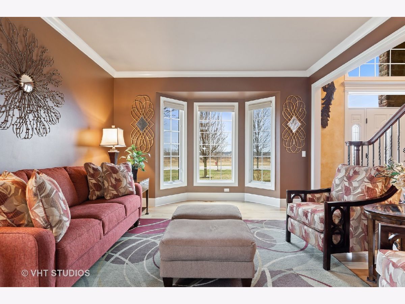
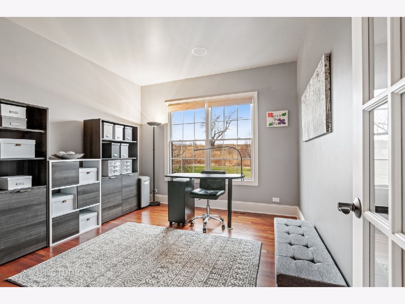
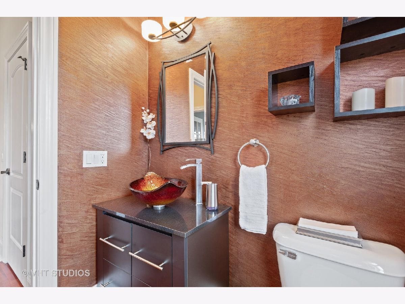
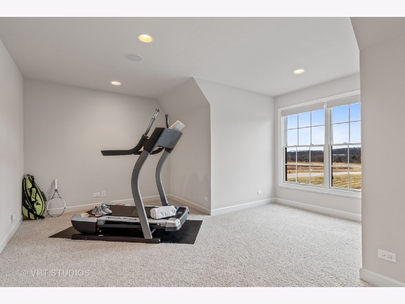
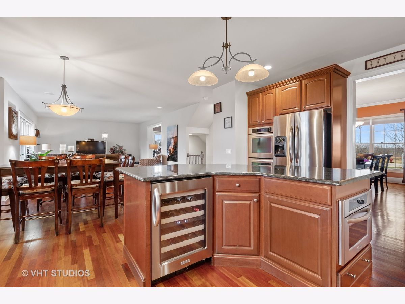
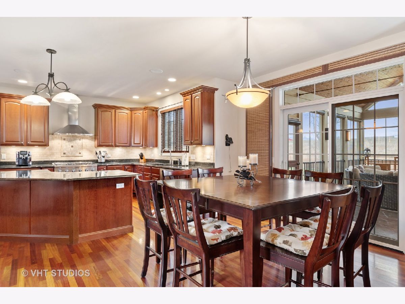
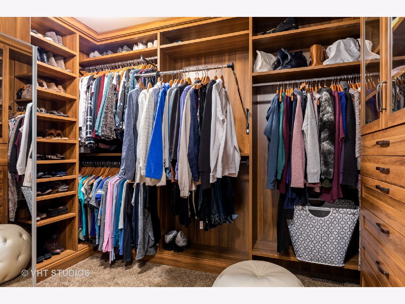
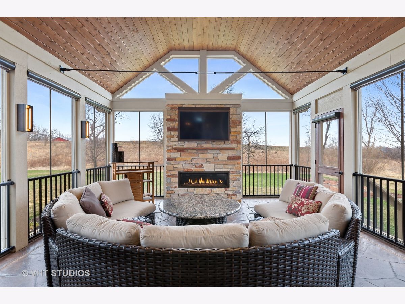
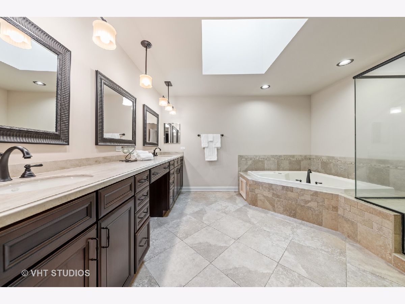
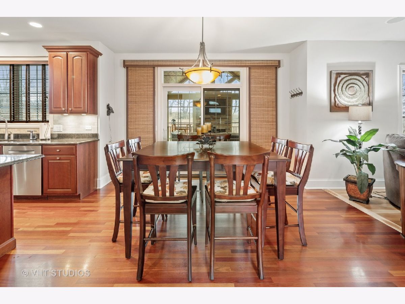
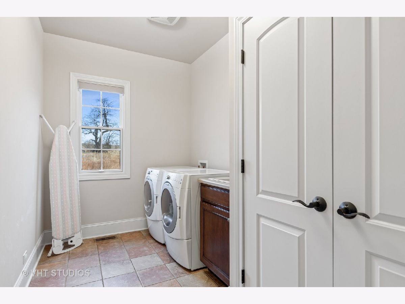
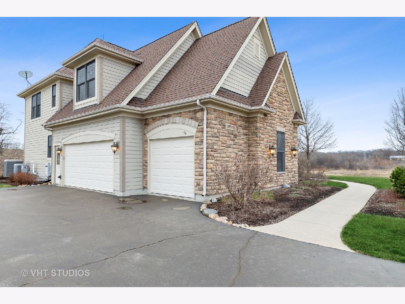
Room Specifics
Total Bedrooms: 4
Bedrooms Above Ground: 4
Bedrooms Below Ground: 0
Dimensions: —
Floor Type: Carpet
Dimensions: —
Floor Type: Carpet
Dimensions: —
Floor Type: Carpet
Full Bathrooms: 4
Bathroom Amenities: Whirlpool,Separate Shower,Double Sink
Bathroom in Basement: 1
Rooms: Eating Area,Study,Bonus Room,Recreation Room,Enclosed Porch Heated,Foyer,Walk In Closet
Basement Description: Finished
Other Specifics
| 3 | |
| Concrete Perimeter | |
| Asphalt | |
| Storms/Screens, Invisible Fence | |
| — | |
| 69 X 207 X 207 X 132 | |
| Full | |
| Full | |
| Skylight(s), Hardwood Floors, Heated Floors, First Floor Laundry, Walk-In Closet(s), Open Floorplan, Granite Counters | |
| Double Oven, Microwave, Dishwasher, High End Refrigerator, Washer, Dryer, Disposal, Stainless Steel Appliance(s), Wine Refrigerator, Range Hood, Water Softener Owned | |
| Not in DB | |
| — | |
| — | |
| — | |
| — |
Tax History
| Year | Property Taxes |
|---|---|
| 2021 | $14,379 |
Contact Agent
Nearby Similar Homes
Nearby Sold Comparables
Contact Agent
Listing Provided By
Berkshire Hathaway HomeServices Starck Real Estate




