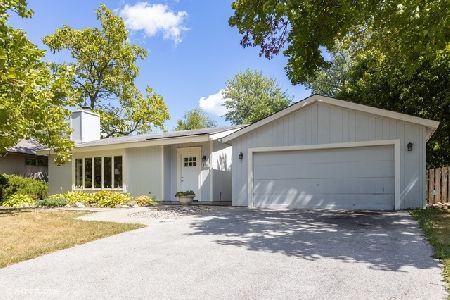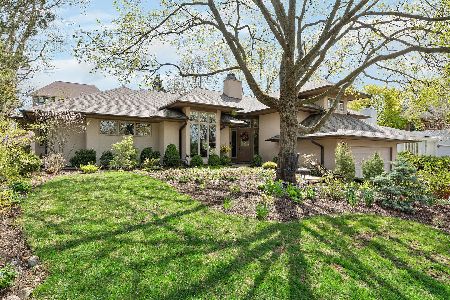5719 Monroe Street, Hinsdale, Illinois 60521
$1,075,000
|
Sold
|
|
| Status: | Closed |
| Sqft: | 4,097 |
| Cost/Sqft: | $293 |
| Beds: | 4 |
| Baths: | 5 |
| Year Built: | 2008 |
| Property Taxes: | $19,003 |
| Days On Market: | 3384 |
| Lot Size: | 0,00 |
Description
Can you imagine a summer evening sitting on your front porch? This exquisitely designed home is in the heart of Golfview Hills and only steps to the lake. This well appointed custom built home features, hardwood floors, stainless steel appliances, 2nd floor laundry and a theater in the basement. In addition, the first floor paneled study can be utilized as a 5th bedroom with a full bath across the hall. Golvfview hills has so much to offer from the yacht club to concerts in the park and most importantly access to the lake. All this with being walking distance to Hinsdale Central.
Property Specifics
| Single Family | |
| — | |
| Traditional | |
| 2008 | |
| Full,English | |
| — | |
| No | |
| — |
| Du Page | |
| Golfview Hills | |
| 618 / Annual | |
| Lake Rights | |
| Lake Michigan,Public | |
| Public Sewer, Sewer-Storm | |
| 09363951 | |
| 0914207013 |
Nearby Schools
| NAME: | DISTRICT: | DISTANCE: | |
|---|---|---|---|
|
Grade School
Maercker Elementary School |
60 | — | |
|
Middle School
Westview Hills Middle School |
60 | Not in DB | |
|
High School
Hinsdale Central High School |
86 | Not in DB | |
Property History
| DATE: | EVENT: | PRICE: | SOURCE: |
|---|---|---|---|
| 3 Jan, 2017 | Sold | $1,075,000 | MRED MLS |
| 17 Nov, 2016 | Under contract | $1,199,000 | MRED MLS |
| 11 Oct, 2016 | Listed for sale | $1,199,000 | MRED MLS |
| 29 Jan, 2021 | Sold | $950,000 | MRED MLS |
| 26 Oct, 2020 | Under contract | $969,999 | MRED MLS |
| — | Last price change | $979,999 | MRED MLS |
| 3 Feb, 2020 | Listed for sale | $1,024,900 | MRED MLS |
Room Specifics
Total Bedrooms: 4
Bedrooms Above Ground: 4
Bedrooms Below Ground: 0
Dimensions: —
Floor Type: Carpet
Dimensions: —
Floor Type: Carpet
Dimensions: —
Floor Type: Carpet
Full Bathrooms: 5
Bathroom Amenities: Whirlpool,Separate Shower
Bathroom in Basement: 1
Rooms: Library,Mud Room,Bonus Room,Media Room,Recreation Room
Basement Description: Finished
Other Specifics
| 3 | |
| Concrete Perimeter | |
| Brick | |
| — | |
| — | |
| 135X85 | |
| — | |
| Full | |
| Hardwood Floors, First Floor Bedroom, Second Floor Laundry, First Floor Full Bath | |
| Range, Dishwasher, Refrigerator, Freezer, Disposal | |
| Not in DB | |
| Water Rights, Street Paved | |
| — | |
| — | |
| — |
Tax History
| Year | Property Taxes |
|---|---|
| 2017 | $19,003 |
| 2021 | $19,182 |
Contact Agent
Nearby Similar Homes
Nearby Sold Comparables
Contact Agent
Listing Provided By
Baird & Warner Real Estate










