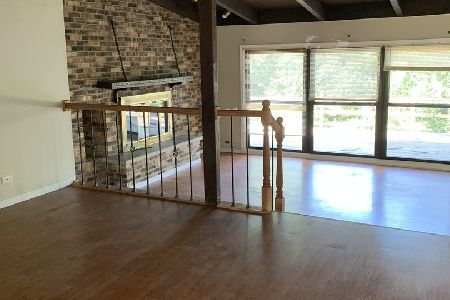5735 Monroe Street, Hinsdale, Illinois 60521
$1,525,000
|
Sold
|
|
| Status: | Closed |
| Sqft: | 6,851 |
| Cost/Sqft: | $212 |
| Beds: | 5 |
| Baths: | 6 |
| Year Built: | 2005 |
| Property Taxes: | $22,555 |
| Days On Market: | 566 |
| Lot Size: | 0,00 |
Description
*MULTIPLE OFFERS RECEIVED. HIGHEST AND BEST CALLED.* Majestic best describes this impeccable home! Located in the highly coveted Golfview Hills lake community of Hinsdale, this 3-story residence is stunning beyond words. The brick and stone exterior and landscape is designed to perfection with superior curb appeal. Upon entering you can't help but cherish the attention to detail, blending superior construction and exquisite finishes. High volume ceilings, walls of windows, and a multitude of skylights offer a sense of space and abundant natural light. The living room seamlessly flows to the dining room that flows into the exceptional custom designed Butler's Pantry with wet bar, offering an open concept that is perfect for entertaining. The gourmet kitchen is truly a stand-out offering custom cabinetry, premiere stainless steel appliances including two Viking ovens, a massive island with seating, generous eating area, abundant cabinet and counter space and patio doors opening to the impressive paver brick patio. Another seamless entrance to the sensational family room featuring a floor to ceiling stone fireplace, more impeccable hardwood flooring, and the entrance to an ever so unique outdoor front patio area. The main level continues with an exquisite bedroom currently used as a piano room/sitting area where the unparalleled millwork is the focal point, as well as a full bath, and laundry room. The dual staircase takes you to the second level featuring a luxurious primary suite that blends every expectation...charming fireplace, beautiful views, spacious walk-in closet, and a spa-like bathroom that includes a whirlpool tub, massive dual sink vanity and designer walk-in shower. A second bedroom offering incredible square footage can be used to combine an office, gaming, or flex area. Two additional bedrooms complete the second level, and every bedroom is an en-suite with a bathroom attached to every bedroom. Walk up to the third level and embrace the joy of an enormous flex area that can be used for whatever fits your lifestyle. The beautifully crafted basement was designed for related living and truly is a home within a home, offering a kitchen area, immense bedroom with sitting area, huge recreation area, a second family room with fireplace, full bath, and an astounding amount of storage space. Step into the backyard area where green space, sensational professional landscaping, and a generous paver brick patio complete this masterpiece. The location is not only convenient to the highly acclaimed schools, including a few short minutes to Hinsdale Central, but offers every convenience to Oak Brook Mall, Ruth Lake Country Club, Burr Ridge Village Center, downtown Hinsdale and easy access to local highways and expressways. But there's more...Golfview Hills is a vibrant lake community. Enjoy sailing, paddle boarding, kayaking, ice-skating, and a host of social events. It's not just a home, it's a lifestyle. HERE IS WHERE YOUR NEXT CHAPTER BEGINS!
Property Specifics
| Single Family | |
| — | |
| — | |
| 2005 | |
| — | |
| 3-STORY | |
| No | |
| — |
| — | |
| Golfview Hills | |
| 720 / Annual | |
| — | |
| — | |
| — | |
| 12094248 | |
| 0914207015 |
Nearby Schools
| NAME: | DISTRICT: | DISTANCE: | |
|---|---|---|---|
|
Grade School
Holmes Elementary School |
60 | — | |
|
Middle School
Westview Hills Middle School |
60 | Not in DB | |
|
High School
Hinsdale Central High School |
86 | Not in DB | |
|
Alternate Elementary School
Maercker Elementary School |
— | Not in DB | |
Property History
| DATE: | EVENT: | PRICE: | SOURCE: |
|---|---|---|---|
| 13 Aug, 2024 | Sold | $1,525,000 | MRED MLS |
| 2 Jul, 2024 | Under contract | $1,450,000 | MRED MLS |
| 28 Jun, 2024 | Listed for sale | $1,450,000 | MRED MLS |
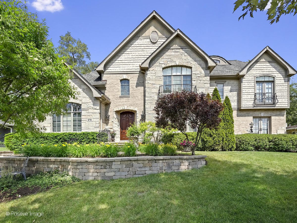
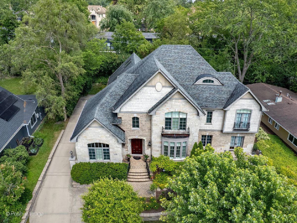
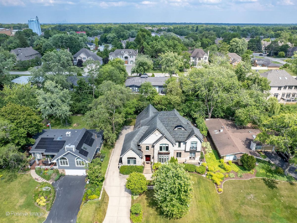
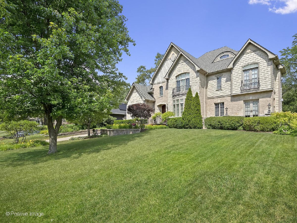
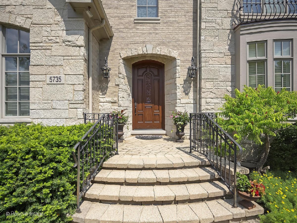
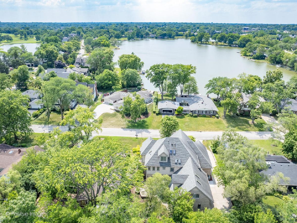
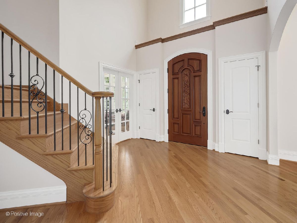

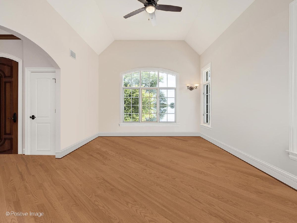
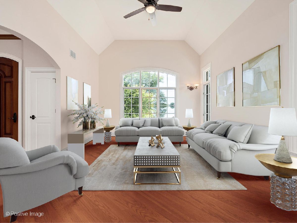
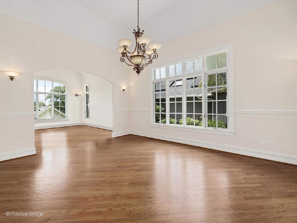

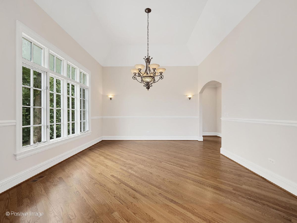
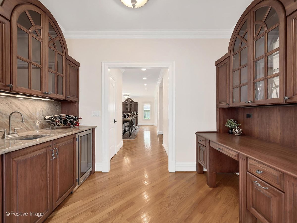
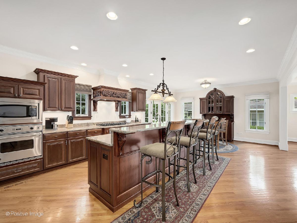
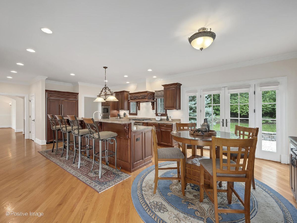
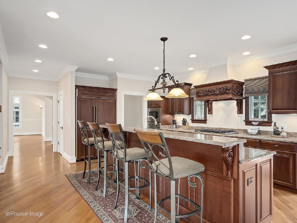
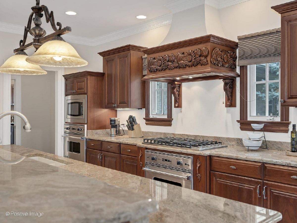
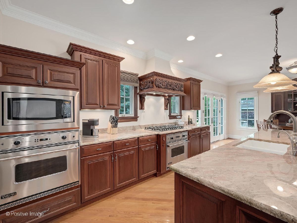
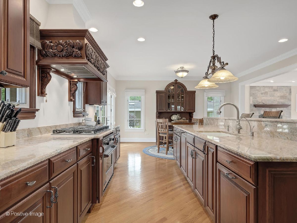
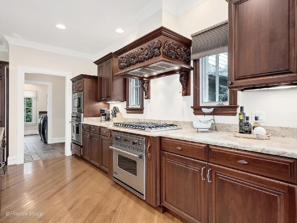
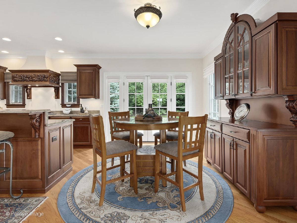
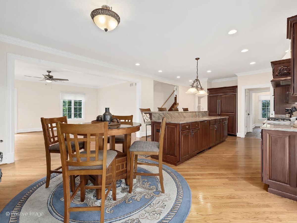
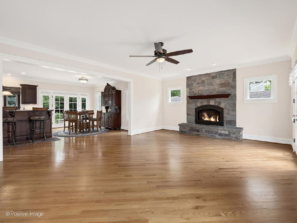
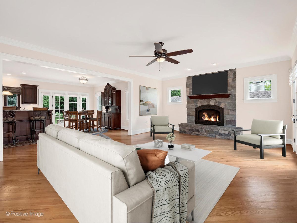
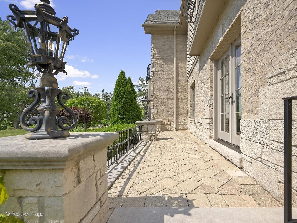
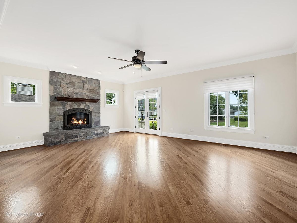
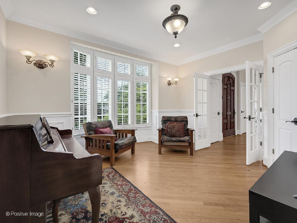
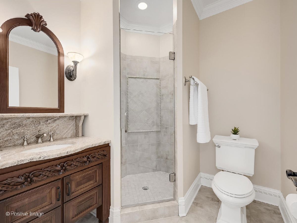
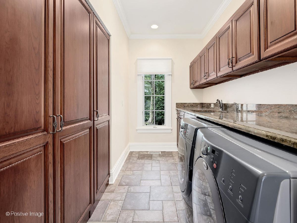
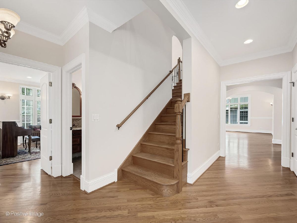
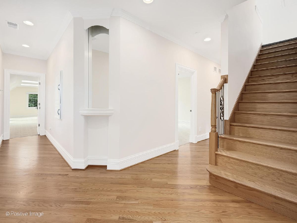
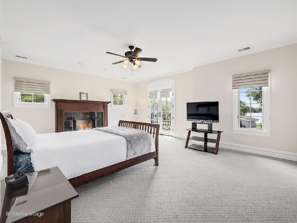
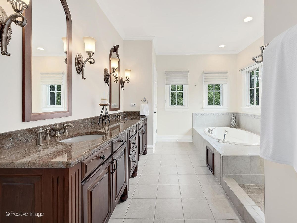
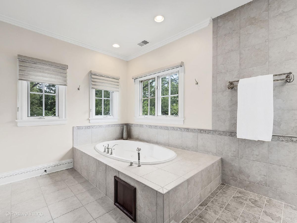
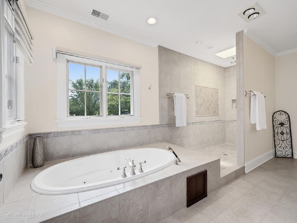
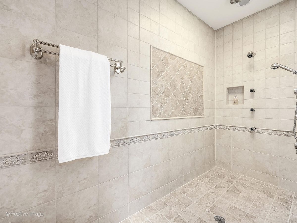
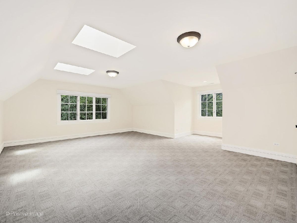
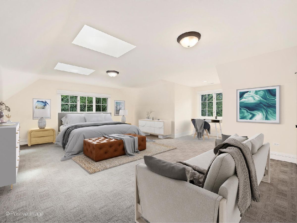
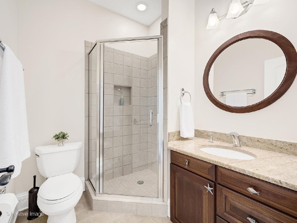
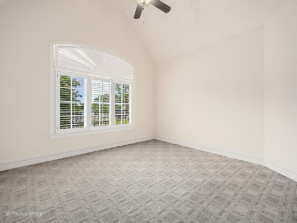
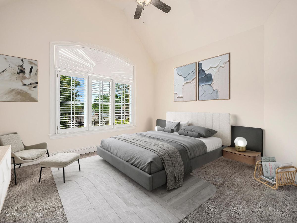

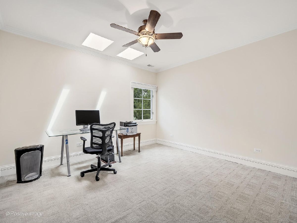
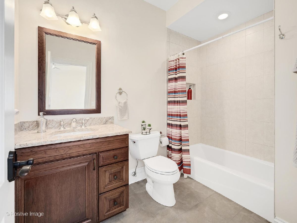
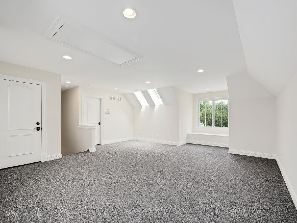
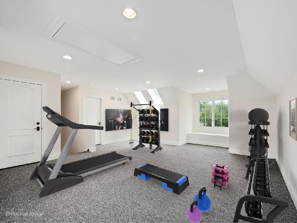
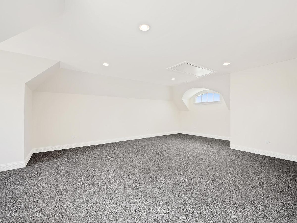
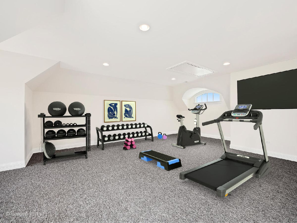
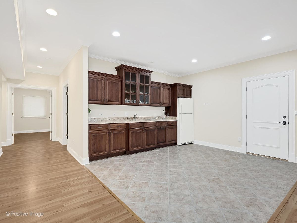
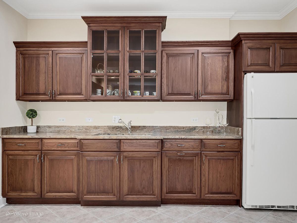
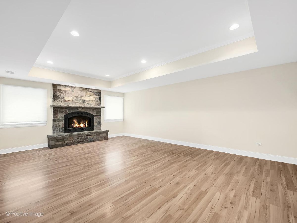
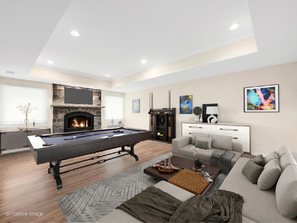
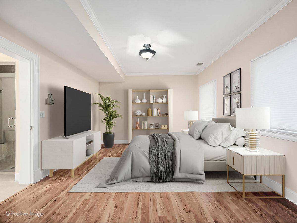
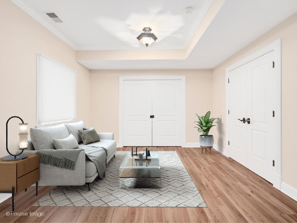
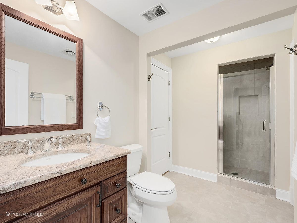
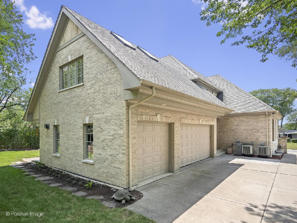
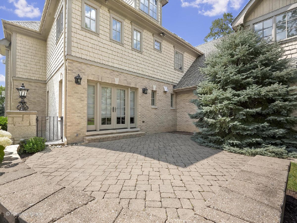
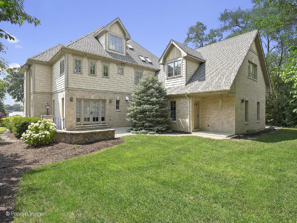
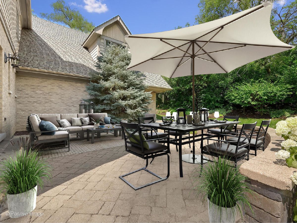
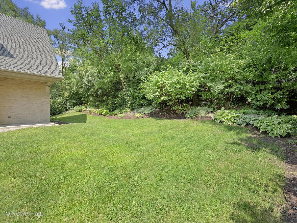
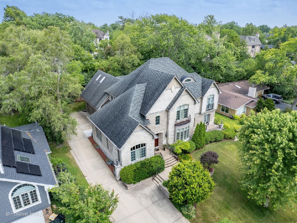
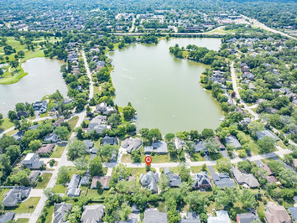
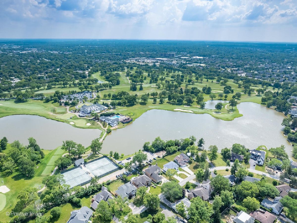
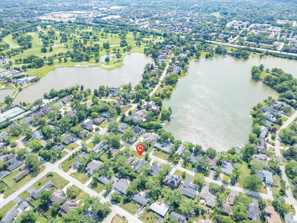
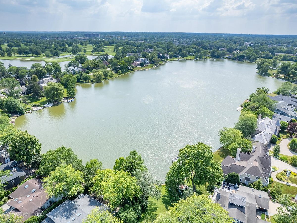
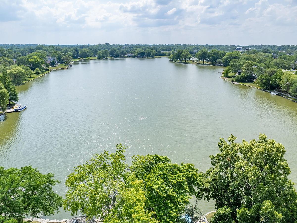
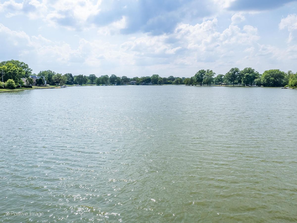
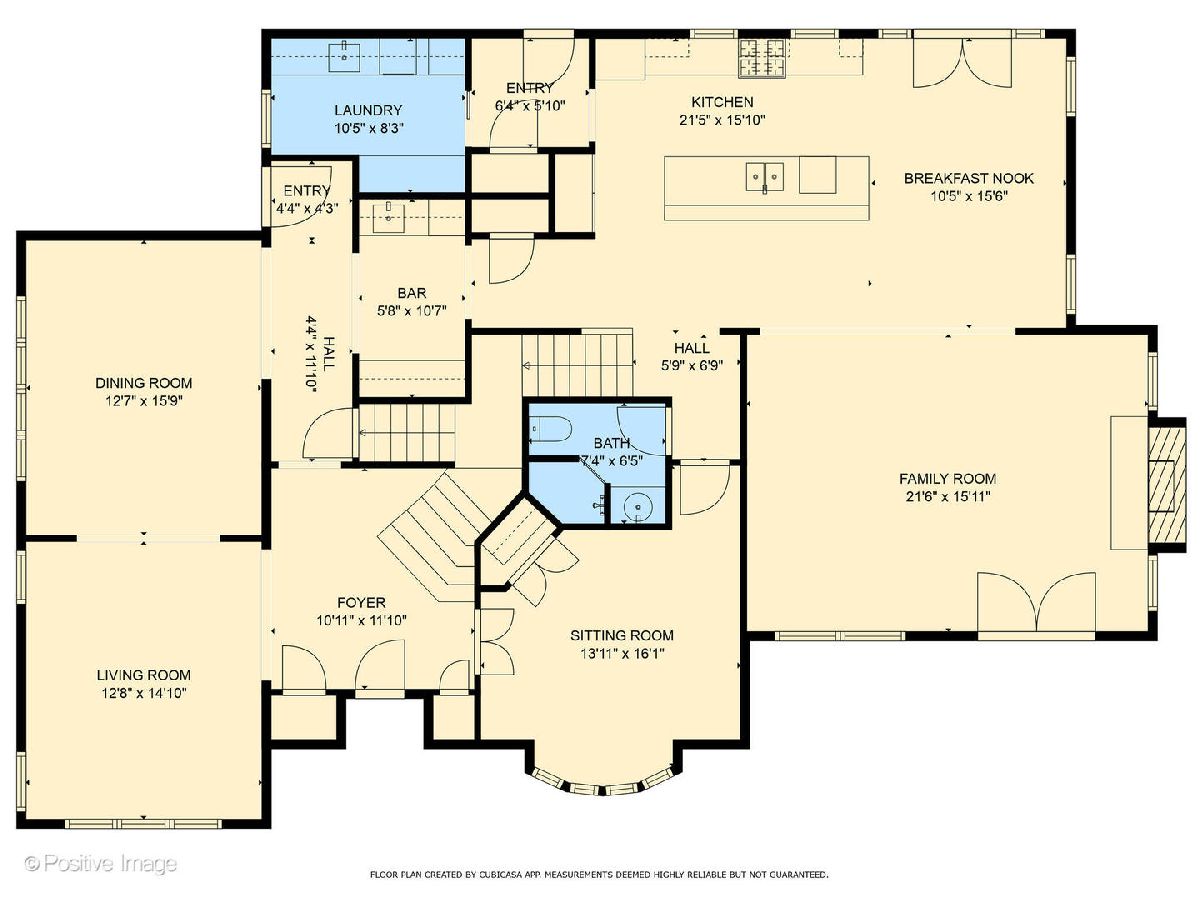
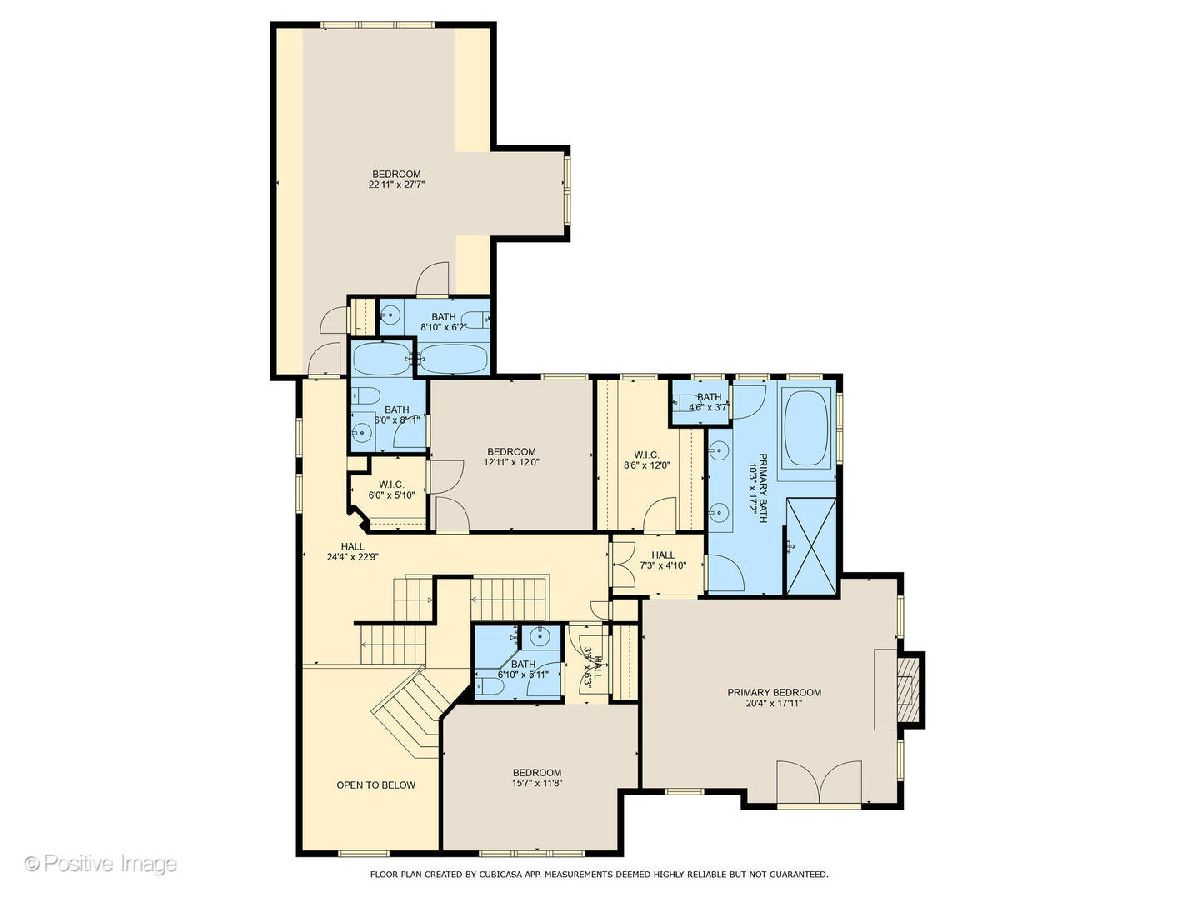
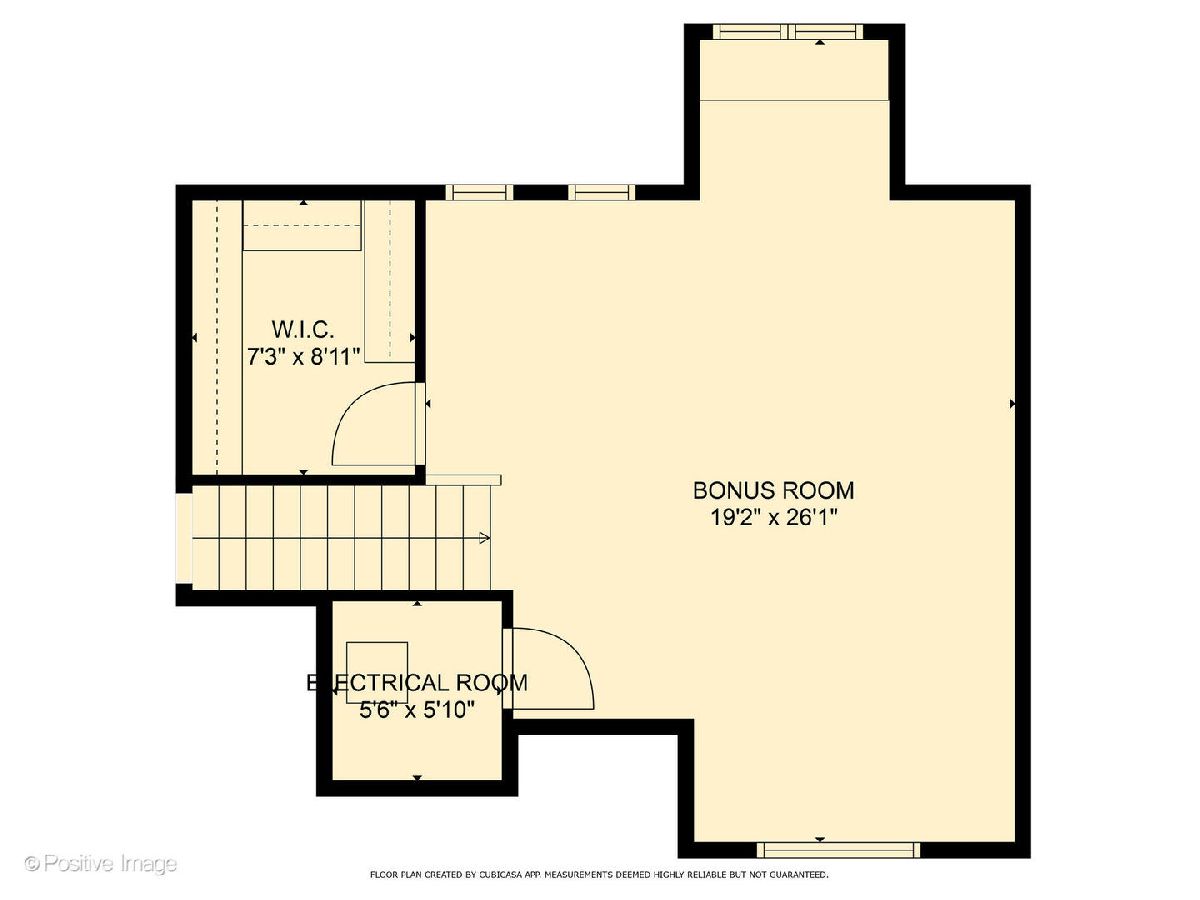
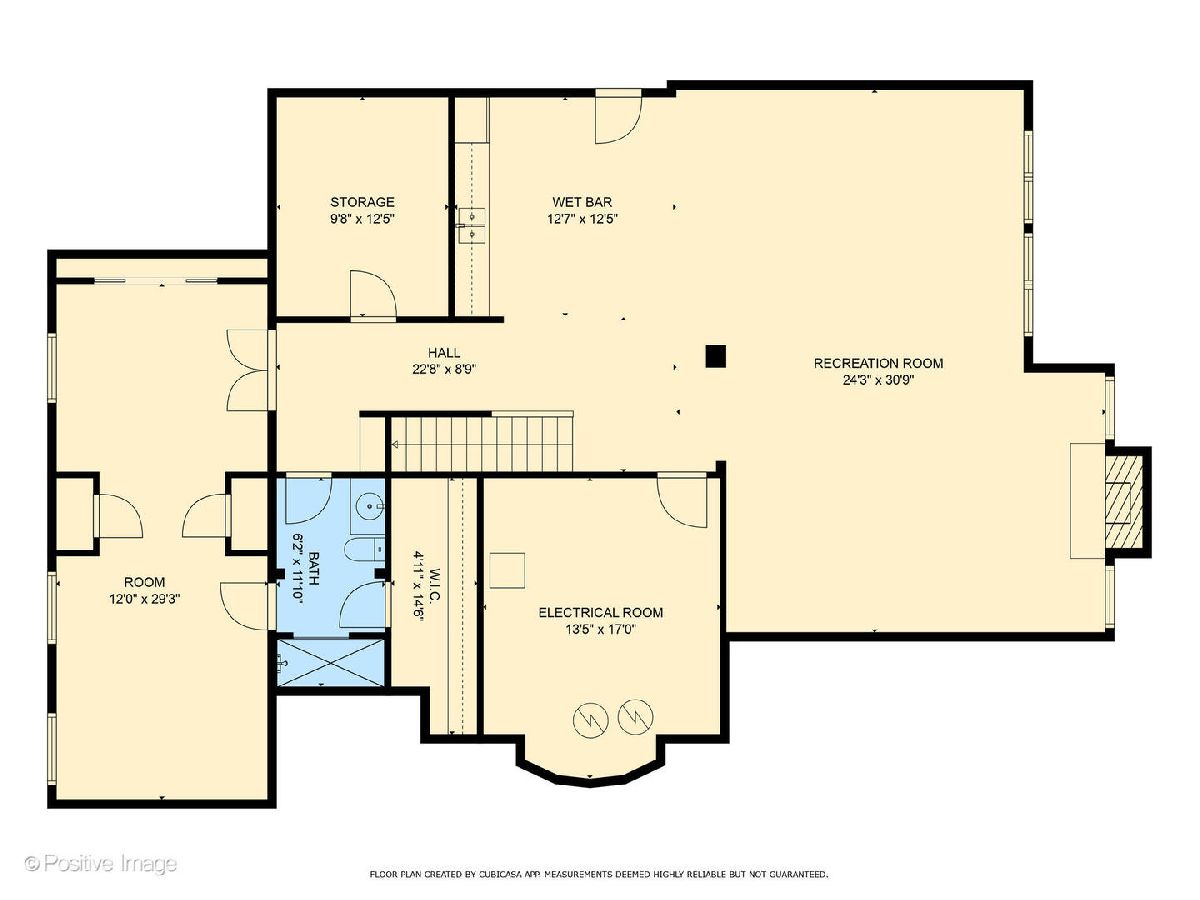
Room Specifics
Total Bedrooms: 6
Bedrooms Above Ground: 5
Bedrooms Below Ground: 1
Dimensions: —
Floor Type: —
Dimensions: —
Floor Type: —
Dimensions: —
Floor Type: —
Dimensions: —
Floor Type: —
Dimensions: —
Floor Type: —
Full Bathrooms: 6
Bathroom Amenities: Whirlpool,Separate Shower,Double Sink
Bathroom in Basement: 1
Rooms: —
Basement Description: Finished
Other Specifics
| 3 | |
| — | |
| Concrete | |
| — | |
| — | |
| 84 X 130 | |
| — | |
| — | |
| — | |
| — | |
| Not in DB | |
| — | |
| — | |
| — | |
| — |
Tax History
| Year | Property Taxes |
|---|---|
| 2024 | $22,555 |
Contact Agent
Nearby Similar Homes
Nearby Sold Comparables
Contact Agent
Listing Provided By
Realty Executives Midwest





