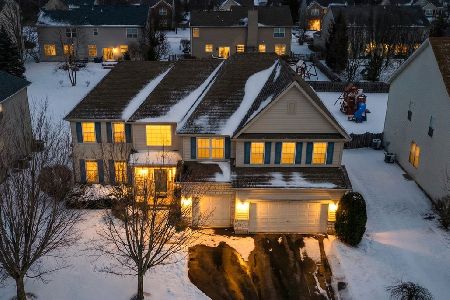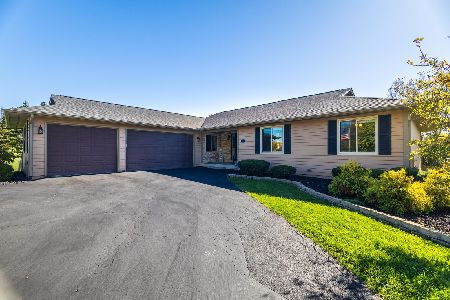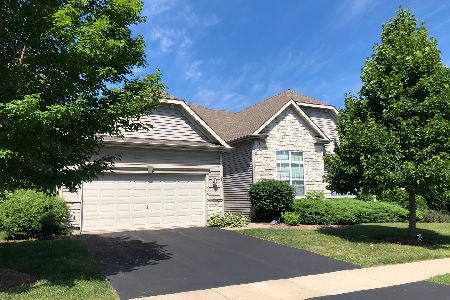572 Blazing Star Drive, Lake Villa, Illinois 60046
$390,000
|
Sold
|
|
| Status: | Closed |
| Sqft: | 3,938 |
| Cost/Sqft: | $102 |
| Beds: | 4 |
| Baths: | 4 |
| Year Built: | 2007 |
| Property Taxes: | $14,576 |
| Days On Market: | 2282 |
| Lot Size: | 0,28 |
Description
This spectacular home has loads of windows, open floor plan with stunning updates and an abundant amount of light. Incredible private backyard with stamped concrete patio and wrought iron fencing backing up to forest preserve. Huge Kitchen has 9'x5' center island with pendant lights, an abundance of 42" cabinets, granite countertops, subway tile backsplash, upgraded stainless steel appliances, pantry, recessed lights and Sunny Breakfast Area with vaulted ceilings and double door access to patio and yard. Gleaming Hardwood Floors on the first level. Spacious Dining Room for entertaining has wainscoting, crown molding and is separate from Living Room. Family room has coffered ceiling, recessed lights and inlaid hardwood. First Floor office/bedroom and Laundry Room. Master Bedroom with sitting area has tray ceilings with a total of four closets which include 2 walk-in closets with organizers. Master Bath has skylight, dual sinks, soaker tub and separate shower. Hall bath has dual sinks and full bath with skylight. Large size carpeted bedrooms and great closet space. Bright Bonus room with arched window. Finished Rec room boasts gorgeous wet bar with quartz counters, stainless steel refrigerator, pendant and recessed lighting with plank ceramic tile. Third Bath has double sinks and shower. Extra room can be used as bedroom or exercise room. Close to bike path and Metra.
Property Specifics
| Single Family | |
| — | |
| Colonial | |
| 2007 | |
| Full | |
| ASBY | |
| No | |
| 0.28 |
| Lake | |
| Prairie Trail | |
| 392 / Annual | |
| None | |
| Public | |
| Public Sewer | |
| 10560537 | |
| 06053010290000 |
Nearby Schools
| NAME: | DISTRICT: | DISTANCE: | |
|---|---|---|---|
|
Grade School
William L Thompson School |
41 | — | |
|
Middle School
Peter J Palombi School |
41 | Not in DB | |
|
High School
Lakes Community High School |
117 | Not in DB | |
Property History
| DATE: | EVENT: | PRICE: | SOURCE: |
|---|---|---|---|
| 6 Jun, 2016 | Sold | $325,000 | MRED MLS |
| 20 Feb, 2016 | Under contract | $349,000 | MRED MLS |
| — | Last price change | $390,000 | MRED MLS |
| 20 Jan, 2016 | Listed for sale | $379,000 | MRED MLS |
| 17 Dec, 2019 | Sold | $390,000 | MRED MLS |
| 4 Nov, 2019 | Under contract | $399,900 | MRED MLS |
| 29 Oct, 2019 | Listed for sale | $399,900 | MRED MLS |
Room Specifics
Total Bedrooms: 4
Bedrooms Above Ground: 4
Bedrooms Below Ground: 0
Dimensions: —
Floor Type: Carpet
Dimensions: —
Floor Type: Carpet
Dimensions: —
Floor Type: Carpet
Full Bathrooms: 4
Bathroom Amenities: Separate Shower,Double Sink,Soaking Tub
Bathroom in Basement: 1
Rooms: Breakfast Room,Bonus Room,Sitting Room,Foyer,Recreation Room,Exercise Room,Office
Basement Description: Finished
Other Specifics
| 3 | |
| Concrete Perimeter | |
| Asphalt | |
| Patio, Stamped Concrete Patio, Storms/Screens | |
| Fenced Yard,Forest Preserve Adjacent,Landscaped,Wooded | |
| 80X150 | |
| Unfinished | |
| Full | |
| Vaulted/Cathedral Ceilings, Skylight(s), Bar-Wet, Hardwood Floors, First Floor Laundry, Walk-In Closet(s) | |
| Double Oven, Range, Microwave, Dishwasher, Refrigerator, Bar Fridge, Washer, Dryer, Disposal, Trash Compactor, Stainless Steel Appliance(s), Wine Refrigerator | |
| Not in DB | |
| Sidewalks, Street Lights, Street Paved | |
| — | |
| — | |
| — |
Tax History
| Year | Property Taxes |
|---|---|
| 2016 | $14,460 |
| 2019 | $14,576 |
Contact Agent
Nearby Similar Homes
Nearby Sold Comparables
Contact Agent
Listing Provided By
Coldwell Banker Residential Brokerage






