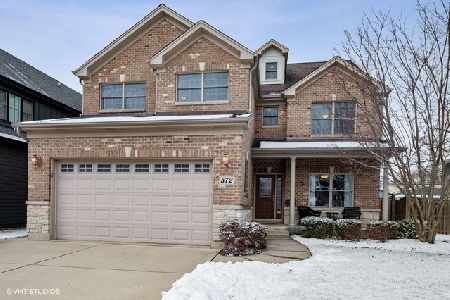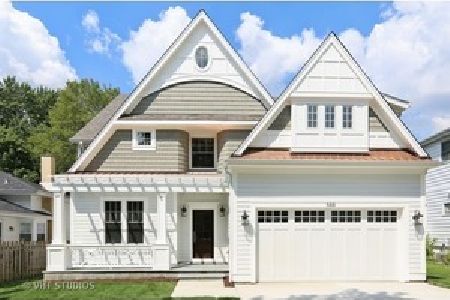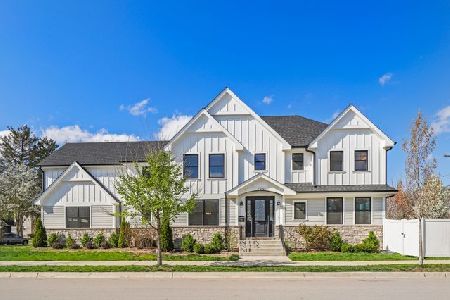576 Hawthorne Avenue, Elmhurst, Illinois 60126
$1,150,000
|
Sold
|
|
| Status: | Closed |
| Sqft: | 4,500 |
| Cost/Sqft: | $279 |
| Beds: | 4 |
| Baths: | 5 |
| Year Built: | 2020 |
| Property Taxes: | $7,889 |
| Days On Market: | 1934 |
| Lot Size: | 0,16 |
Description
Farmhouse in Lincoln school district on a corner lot. Walk to school, Prairie Path and Spring Rd Business District. 10ft ceiling, 4 bedrooms + 5th in basement. Sunny living room with fireplace and wooden beams. Kitchen with custom cabinets and floating shelves, island and high-end appliances. First-floor office with built-in shelves, separate formal dining room with shiplap ceiling. Custom mudroom. Vaulted ceiling in master bedroom, elegant bathroom with soaking tub. Huge walk-in closet. Finished basement features a spacious rec room and wet bar. 5th bedroom and full bathroom. 3 car garage. Oak hardwood floor, custom ceilings and millwork, whites and light greys.
Property Specifics
| Single Family | |
| — | |
| Farmhouse | |
| 2020 | |
| Full | |
| — | |
| No | |
| 0.16 |
| Du Page | |
| — | |
| — / Not Applicable | |
| None | |
| Public | |
| Public Sewer | |
| 10894094 | |
| 0611304006 |
Nearby Schools
| NAME: | DISTRICT: | DISTANCE: | |
|---|---|---|---|
|
Grade School
Lincoln Elementary School |
205 | — | |
|
Middle School
Bryan Middle School |
205 | Not in DB | |
|
High School
York Community High School |
205 | Not in DB | |
Property History
| DATE: | EVENT: | PRICE: | SOURCE: |
|---|---|---|---|
| 30 May, 2019 | Sold | $310,000 | MRED MLS |
| 27 Apr, 2019 | Under contract | $350,000 | MRED MLS |
| 24 Jan, 2019 | Listed for sale | $350,000 | MRED MLS |
| 30 Nov, 2020 | Sold | $1,150,000 | MRED MLS |
| 17 Oct, 2020 | Under contract | $1,255,000 | MRED MLS |
| 6 Oct, 2020 | Listed for sale | $1,255,000 | MRED MLS |
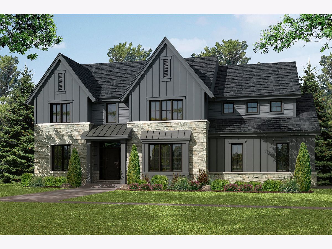
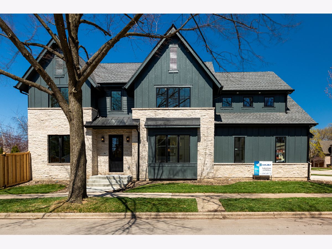
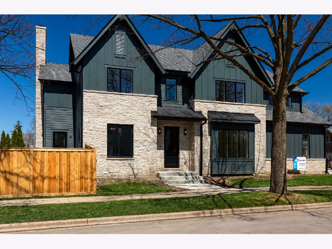
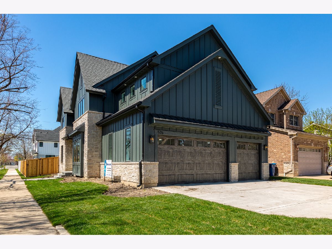
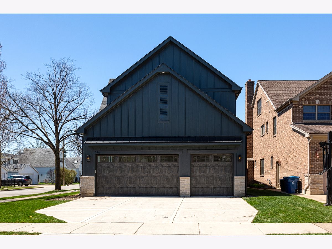
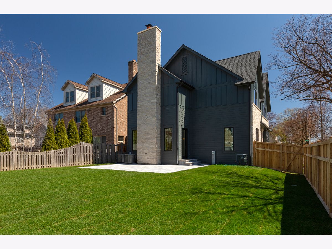
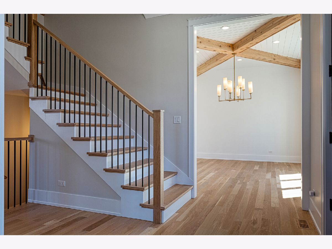
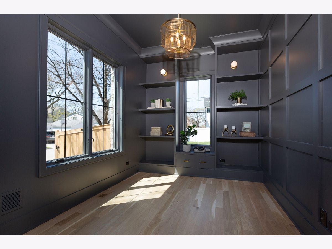
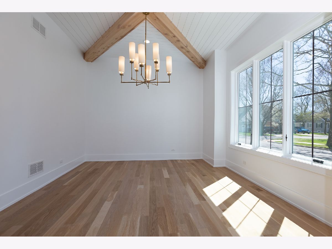
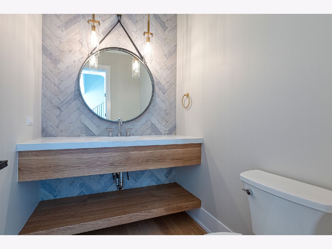
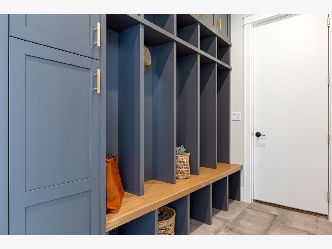
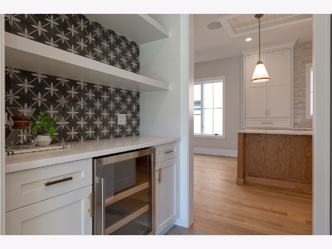
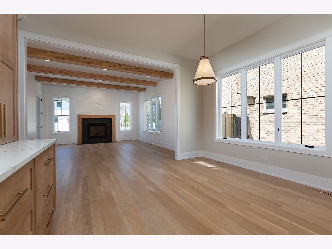
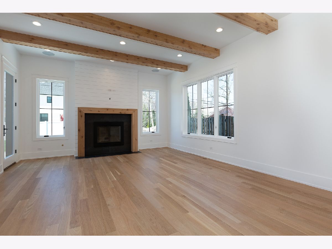
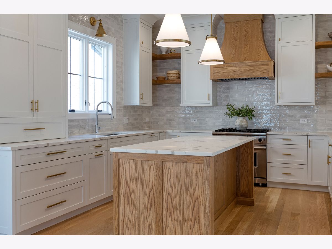
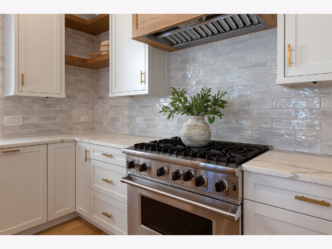
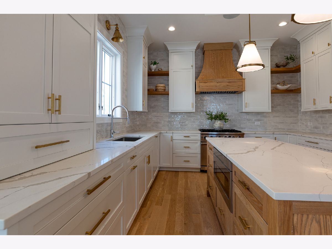
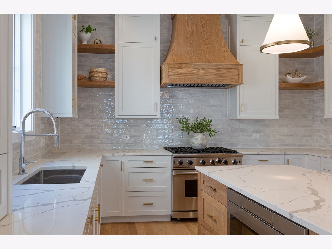
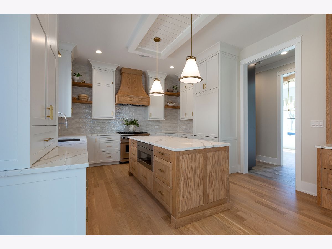
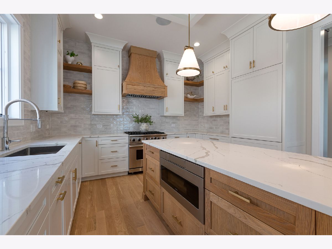
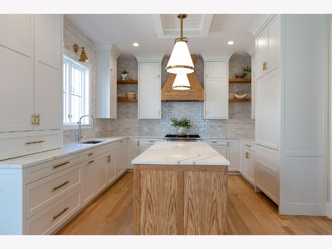
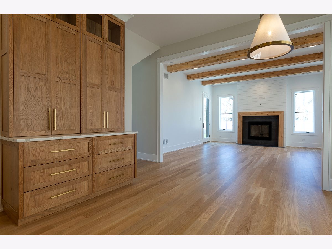
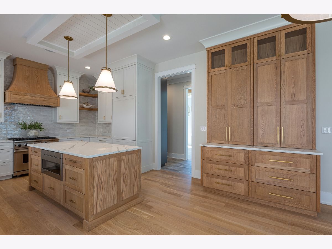
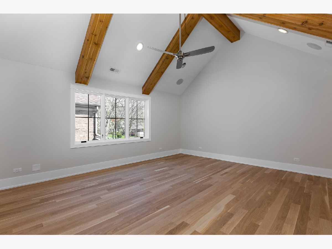
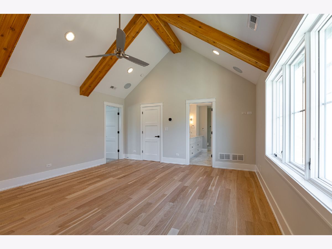
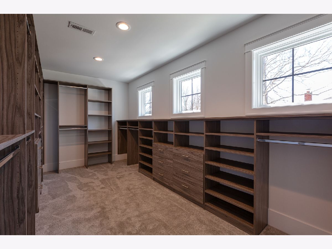
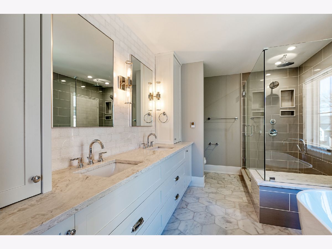
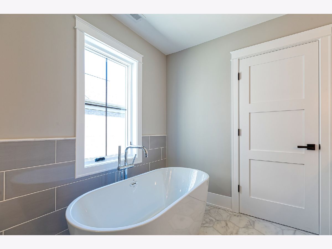
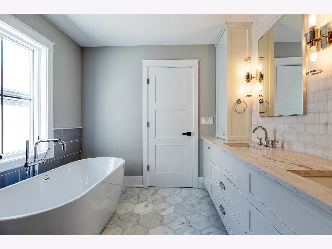
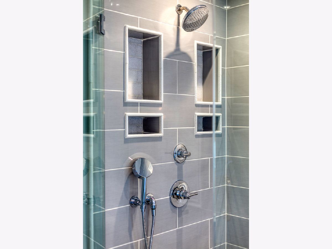
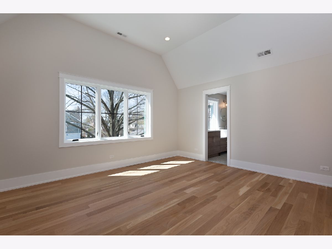
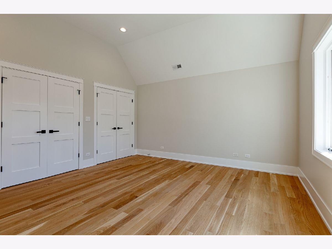
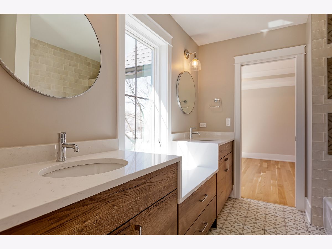
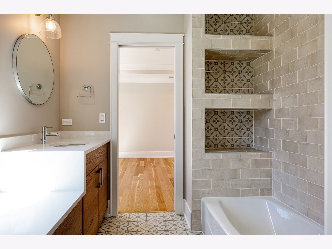
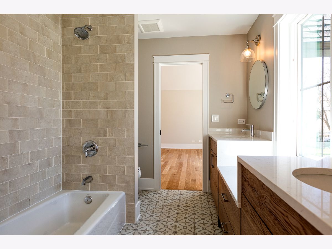
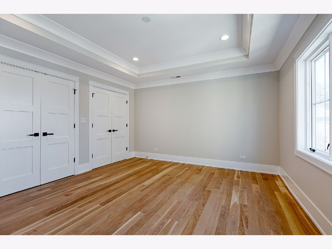
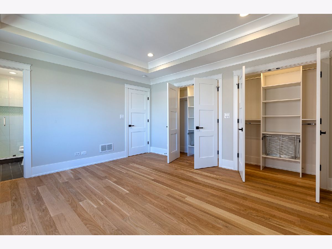
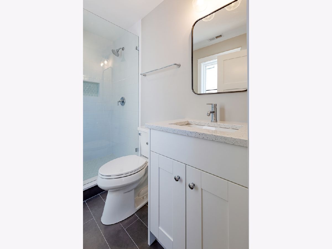
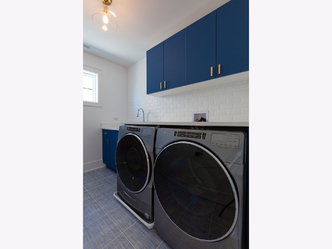
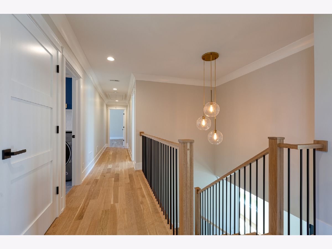
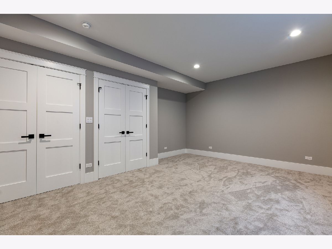
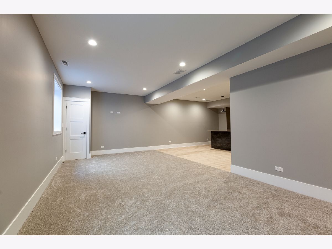
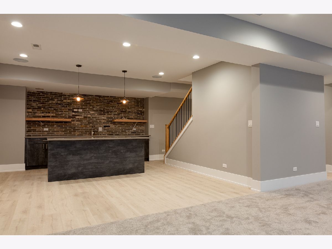
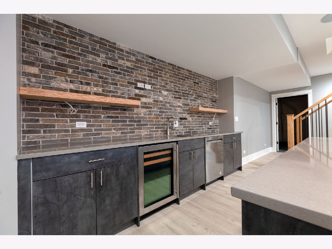
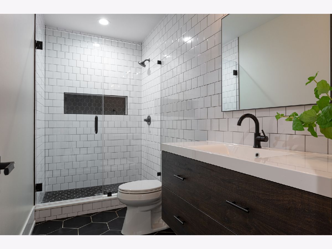
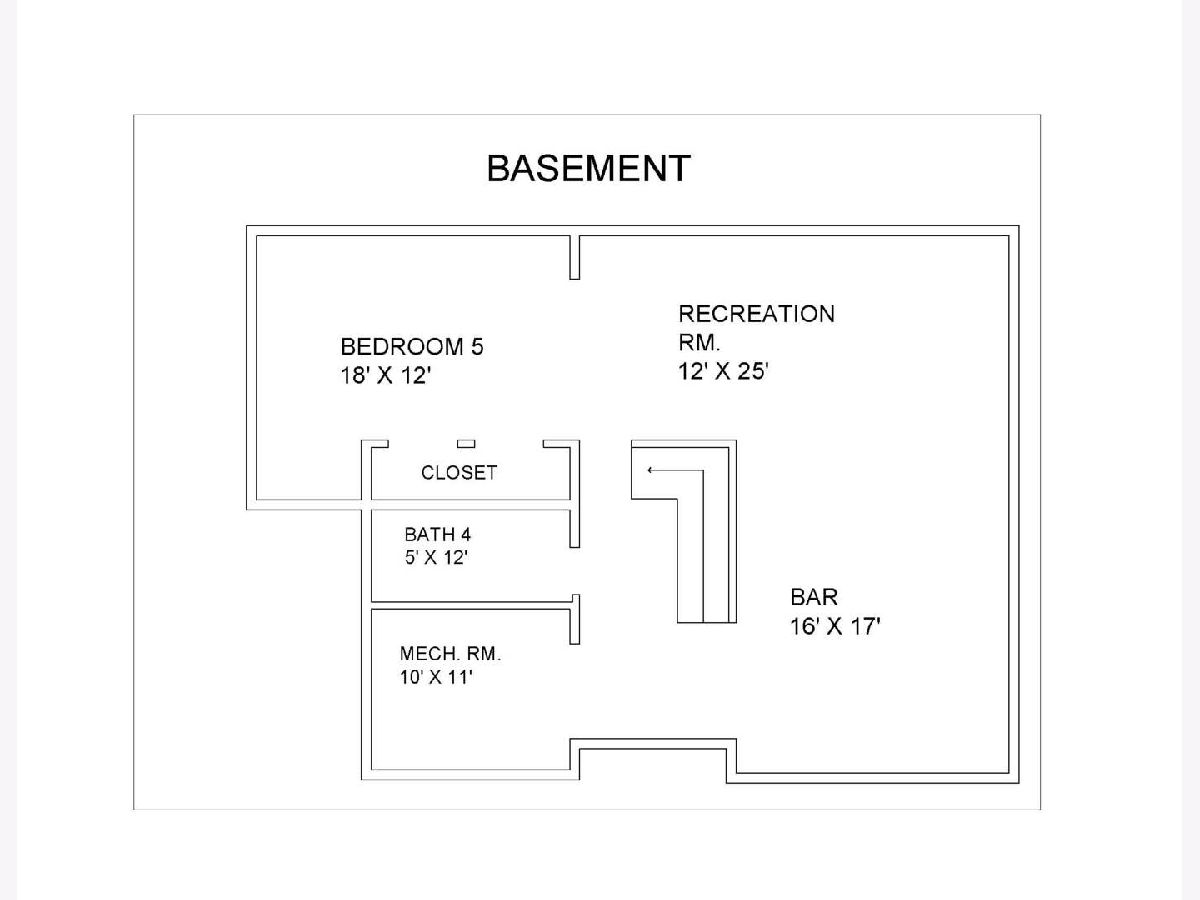
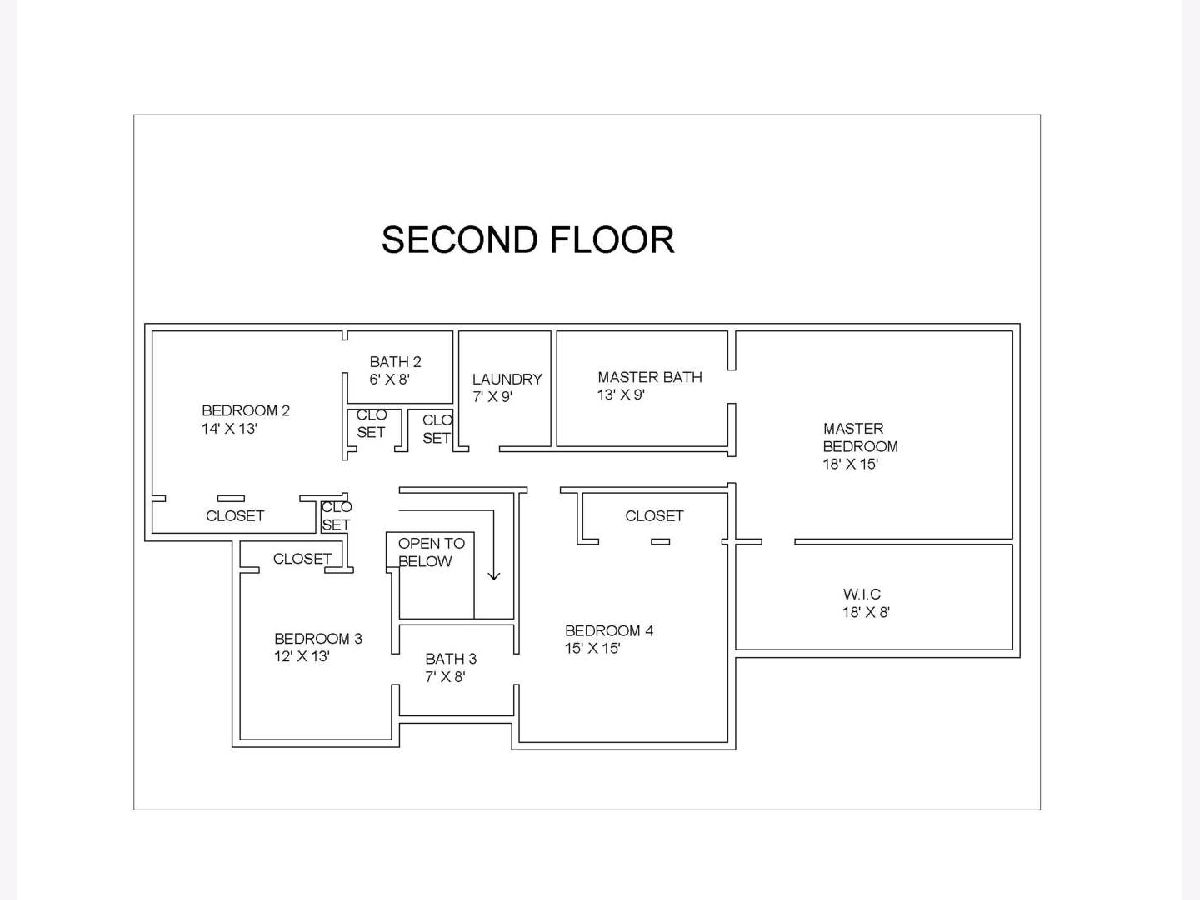
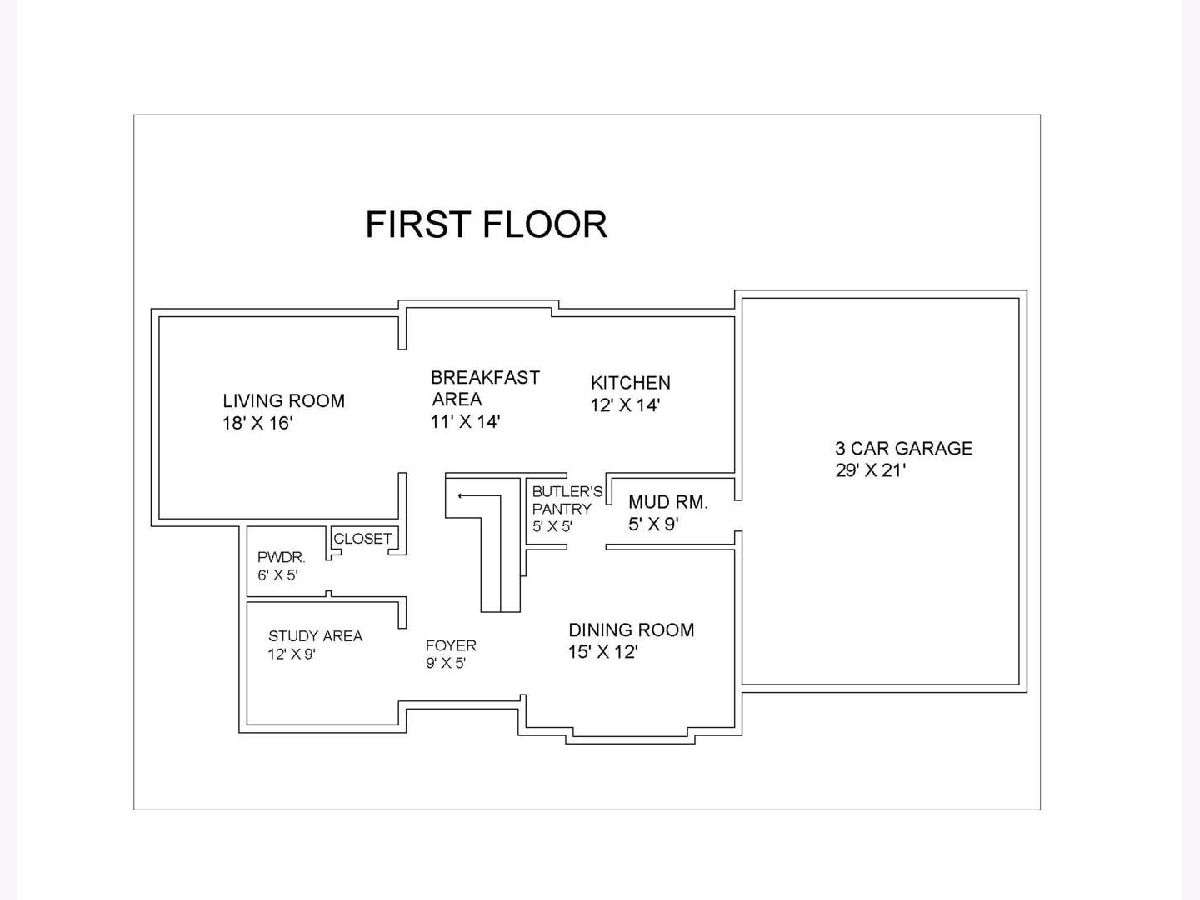
Room Specifics
Total Bedrooms: 5
Bedrooms Above Ground: 4
Bedrooms Below Ground: 1
Dimensions: —
Floor Type: Hardwood
Dimensions: —
Floor Type: Hardwood
Dimensions: —
Floor Type: Hardwood
Dimensions: —
Floor Type: —
Full Bathrooms: 5
Bathroom Amenities: Separate Shower,Double Sink,Soaking Tub
Bathroom in Basement: 1
Rooms: Bedroom 5,Eating Area,Office,Recreation Room,Walk In Closet,Mud Room
Basement Description: Finished,Egress Window
Other Specifics
| 3 | |
| Concrete Perimeter | |
| Concrete | |
| Patio, Brick Paver Patio | |
| Corner Lot,Fenced Yard | |
| 140X50 | |
| Pull Down Stair,Unfinished | |
| Full | |
| Vaulted/Cathedral Ceilings, Bar-Wet, Hardwood Floors, Heated Floors, Second Floor Laundry, Built-in Features, Walk-In Closet(s) | |
| Range, Microwave, Dishwasher, Refrigerator, Freezer, Washer, Dryer, Disposal, Wine Refrigerator, Range Hood | |
| Not in DB | |
| Sidewalks, Street Lights, Street Paved | |
| — | |
| — | |
| Wood Burning, Gas Starter |
Tax History
| Year | Property Taxes |
|---|---|
| 2019 | $7,395 |
| 2020 | $7,889 |
Contact Agent
Nearby Similar Homes
Nearby Sold Comparables
Contact Agent
Listing Provided By
Leader Realty, Inc.







