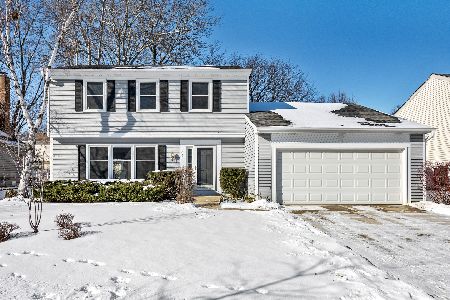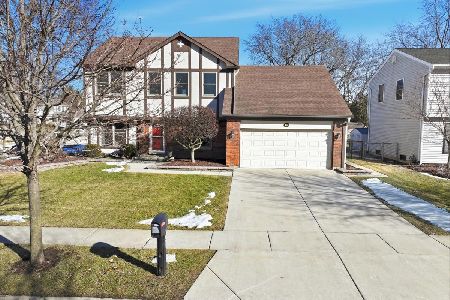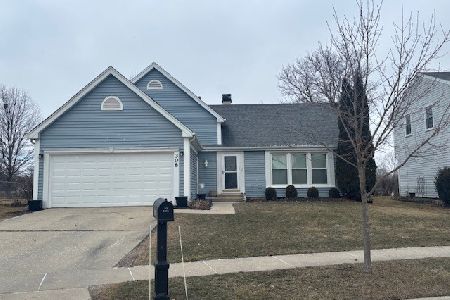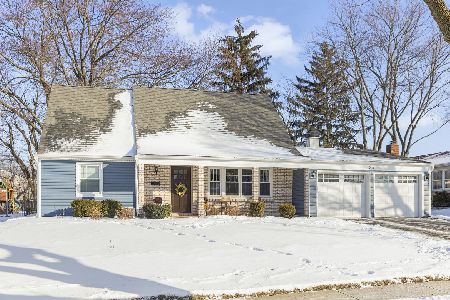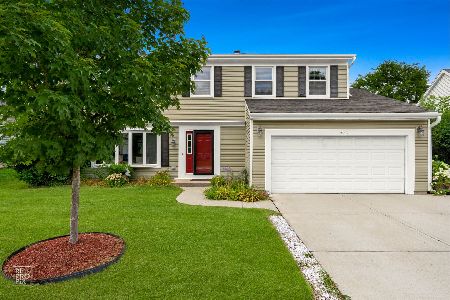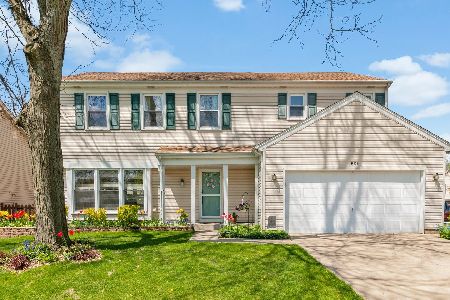572 Walnut Lane, Schaumburg, Illinois 60194
$330,000
|
Sold
|
|
| Status: | Closed |
| Sqft: | 1,400 |
| Cost/Sqft: | $239 |
| Beds: | 4 |
| Baths: | 2 |
| Year Built: | 1977 |
| Property Taxes: | $6,162 |
| Days On Market: | 2380 |
| Lot Size: | 0,17 |
Description
Total rehab from top to bottom ~ Nothing left to do but MOVE-IN!! Modern updates throughout! Brand new wide-plank bamboo hardwood flooring, new carpet and fresh new paint throughout, new light fixtures, white trimwork, and new windows! Light and bright floor plan with large windows in the living and dining room welcome the morning sun. Totally remodeled Kitchen boasts stunning white shaker style cabinetry, stainless steel appliances, new granite countertops, and eating space. 2nd floor offers generous sized Master bedroom with updated private bathroom! 2 additional large bedrooms with generous closet space. Lower level provides an additional family room, 4th bedroom, full bath, laundry room with New washer and dryer offering 5 year warranty, and tons of storage space! Large private deck overlooks private yard on a corner lot. Conveniently located near schools, Parks, Interstate access, and shopping/dining. Don't miss this!
Property Specifics
| Single Family | |
| — | |
| — | |
| 1977 | |
| — | |
| — | |
| No | |
| 0.17 |
| Cook | |
| Sheffield Estates | |
| 0 / Not Applicable | |
| — | |
| — | |
| — | |
| 10494685 | |
| 07184110410000 |
Nearby Schools
| NAME: | DISTRICT: | DISTANCE: | |
|---|---|---|---|
|
Grade School
Blackwell Elementary School |
54 | — | |
|
Middle School
Jane Addams Junior High School |
54 | Not in DB | |
|
High School
Schaumburg High School |
211 | Not in DB | |
Property History
| DATE: | EVENT: | PRICE: | SOURCE: |
|---|---|---|---|
| 3 Oct, 2019 | Sold | $330,000 | MRED MLS |
| 30 Aug, 2019 | Under contract | $335,000 | MRED MLS |
| 23 Aug, 2019 | Listed for sale | $335,000 | MRED MLS |
| 23 Apr, 2021 | Sold | $396,000 | MRED MLS |
| 24 Mar, 2021 | Under contract | $376,000 | MRED MLS |
| 18 Mar, 2021 | Listed for sale | $376,000 | MRED MLS |
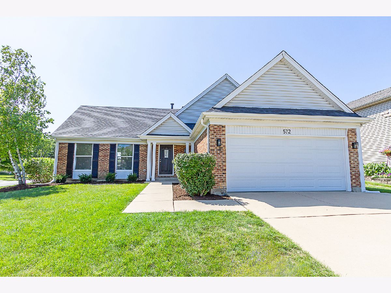
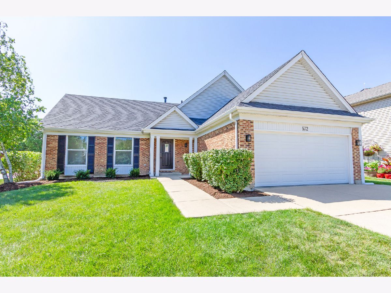
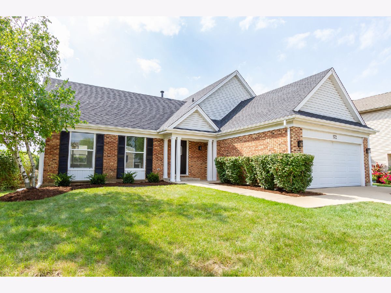
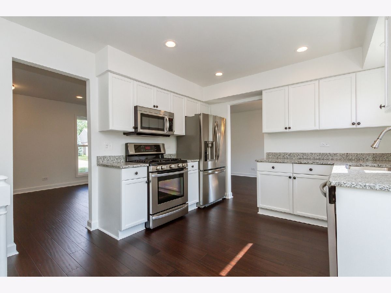
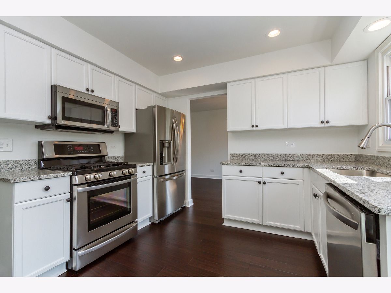
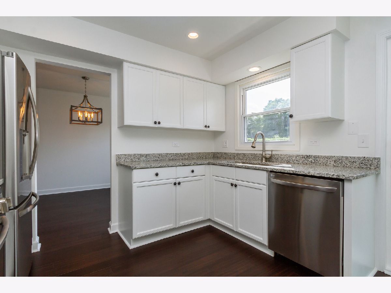
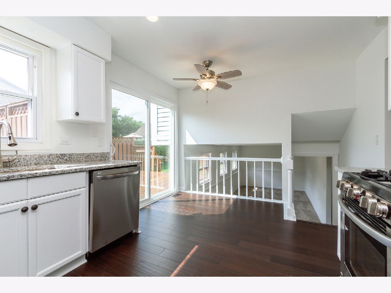
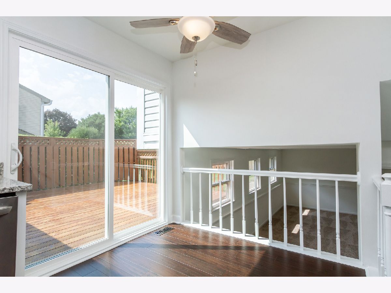
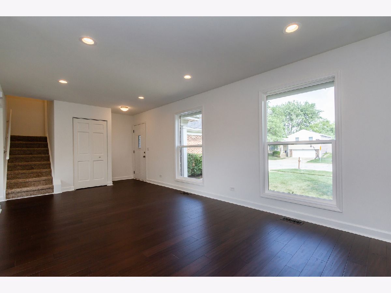
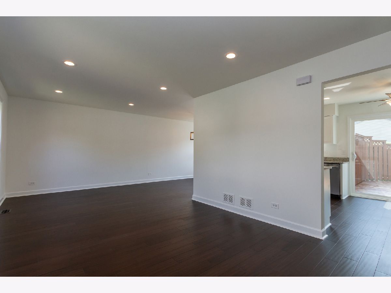
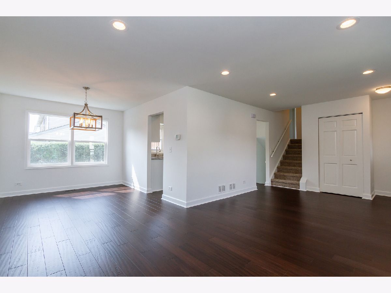
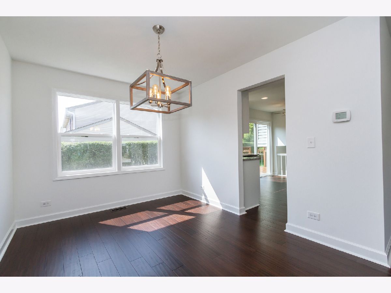
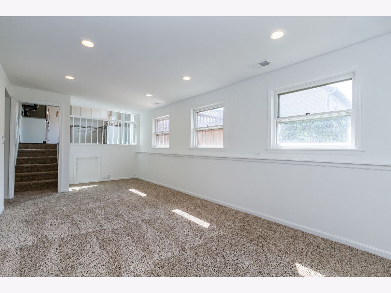
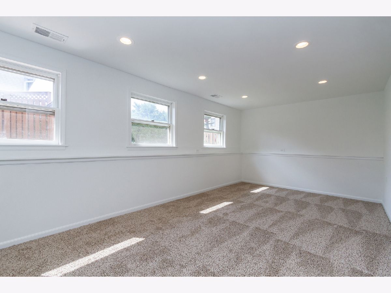
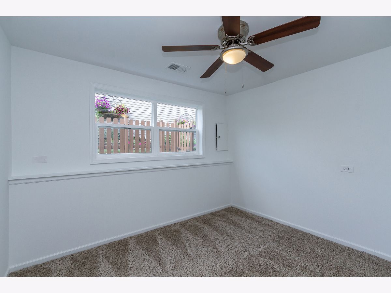
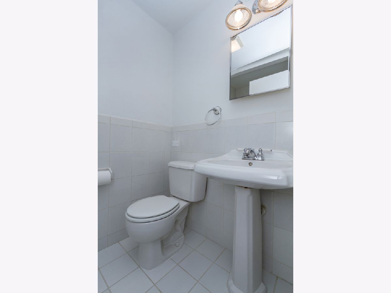
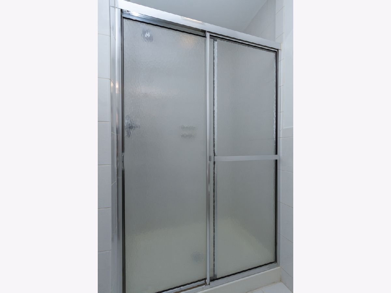
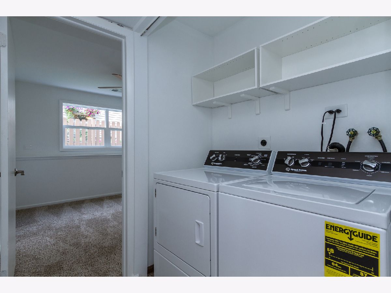
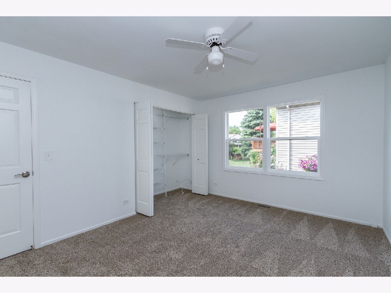
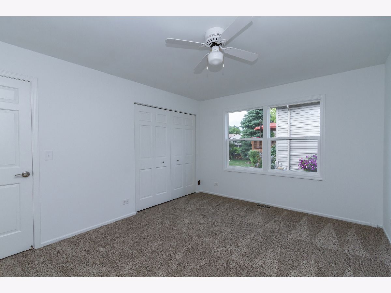
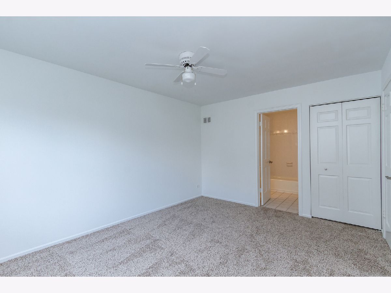
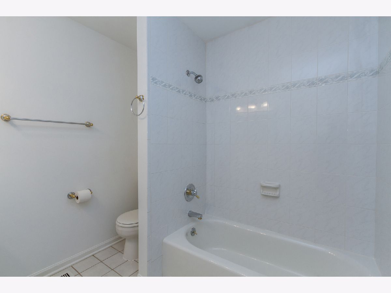
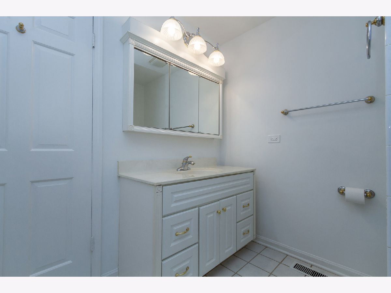
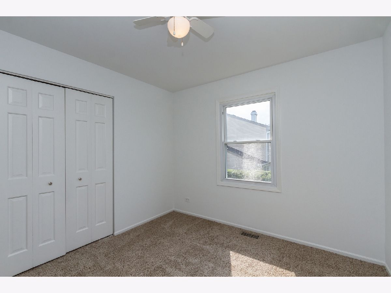
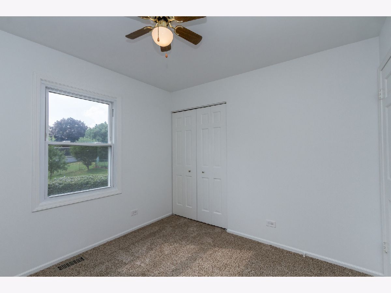
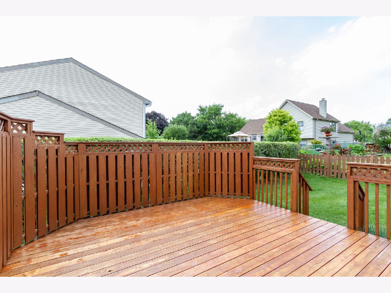
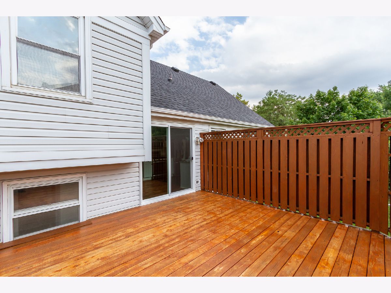
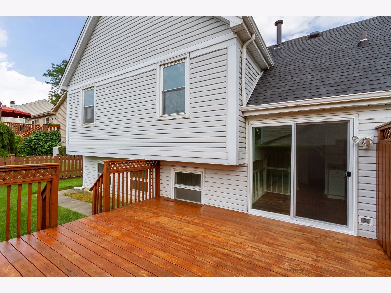
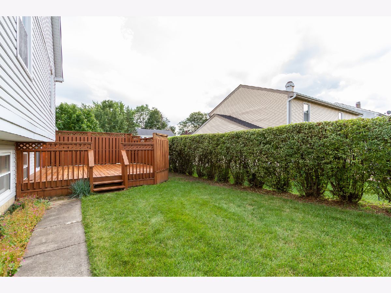
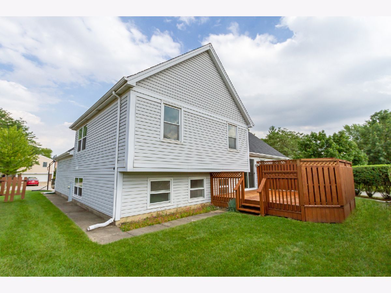
Room Specifics
Total Bedrooms: 4
Bedrooms Above Ground: 4
Bedrooms Below Ground: 0
Dimensions: —
Floor Type: —
Dimensions: —
Floor Type: —
Dimensions: —
Floor Type: —
Full Bathrooms: 2
Bathroom Amenities: Separate Shower
Bathroom in Basement: 1
Rooms: —
Basement Description: —
Other Specifics
| 2 | |
| — | |
| — | |
| — | |
| — | |
| 7480 | |
| — | |
| — | |
| — | |
| — | |
| Not in DB | |
| — | |
| — | |
| — | |
| — |
Tax History
| Year | Property Taxes |
|---|---|
| 2019 | $6,162 |
| 2021 | $6,368 |
Contact Agent
Nearby Similar Homes
Nearby Sold Comparables
Contact Agent
Listing Provided By
RE/MAX Suburban

