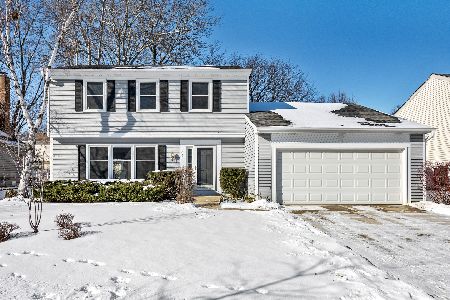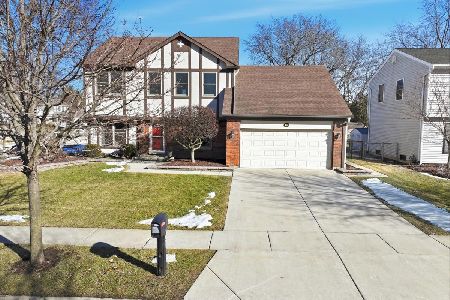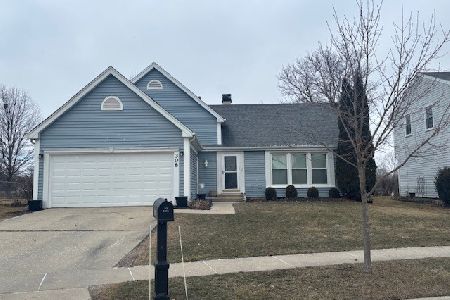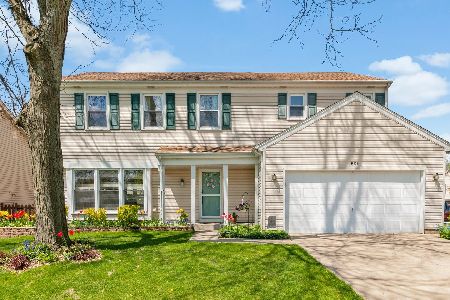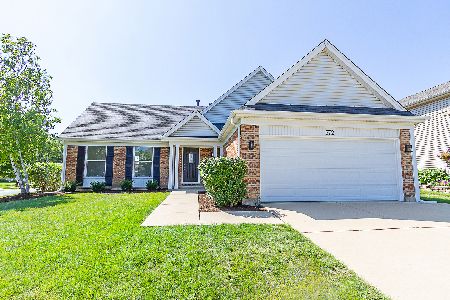608 Walnut Lane, Schaumburg, Illinois 60194
$355,000
|
Sold
|
|
| Status: | Closed |
| Sqft: | 2,230 |
| Cost/Sqft: | $163 |
| Beds: | 4 |
| Baths: | 3 |
| Year Built: | 1977 |
| Property Taxes: | $5,791 |
| Days On Market: | 3570 |
| Lot Size: | 0,00 |
Description
Not your average 4 bedroom, 2.5 bath, 2-story Arlington II Model! Spacious Master Suite addition including whirlpool tub, new ceramic tile floor and 3 closets. Updates include New carpet in living & dining rooms. Kitchen features New "no-smudge" Stainless Steel Appliances including French door refrigerator & Corian counters. Totally remodeled guest bath. Newer windows including bay window in dining room, patio door, siding, soffits, fascia, roof and driveway. Finished basement has been freshly painted w/new carpet, tons of storage and the perfect place for your flat screen TV. Beautiful landscaping w/perennial gardens. Great location in a prime Schaumburg neighborhood w/walking paths, parks, ponds and sought after Schaumburg schools, elementary within walking distance. See this one today!!
Property Specifics
| Single Family | |
| — | |
| Traditional | |
| 1977 | |
| Partial | |
| ARLINGTON II + | |
| No | |
| — |
| Cook | |
| Sheffield Estates | |
| 0 / Not Applicable | |
| None | |
| Lake Michigan | |
| Public Sewer | |
| 09232915 | |
| 07184110370000 |
Nearby Schools
| NAME: | DISTRICT: | DISTANCE: | |
|---|---|---|---|
|
Grade School
Blackwell Elementary School |
54 | — | |
|
Middle School
Jane Addams Junior High School |
54 | Not in DB | |
|
High School
Schaumburg High School |
211 | Not in DB | |
Property History
| DATE: | EVENT: | PRICE: | SOURCE: |
|---|---|---|---|
| 29 Jul, 2016 | Sold | $355,000 | MRED MLS |
| 12 Jun, 2016 | Under contract | $362,900 | MRED MLS |
| — | Last price change | $367,900 | MRED MLS |
| 20 May, 2016 | Listed for sale | $367,900 | MRED MLS |
| 29 Jun, 2020 | Sold | $375,500 | MRED MLS |
| 15 May, 2020 | Under contract | $392,000 | MRED MLS |
| 8 May, 2020 | Listed for sale | $392,000 | MRED MLS |
Room Specifics
Total Bedrooms: 4
Bedrooms Above Ground: 4
Bedrooms Below Ground: 0
Dimensions: —
Floor Type: Carpet
Dimensions: —
Floor Type: Carpet
Dimensions: —
Floor Type: Carpet
Full Bathrooms: 3
Bathroom Amenities: Whirlpool
Bathroom in Basement: 0
Rooms: Recreation Room,Utility Room-Lower Level
Basement Description: Finished,Crawl
Other Specifics
| 2 | |
| Concrete Perimeter | |
| Concrete | |
| Patio, Brick Paver Patio | |
| Corner Lot,Fenced Yard | |
| 7230 SQ FT. | |
| — | |
| Full | |
| Skylight(s), Wood Laminate Floors | |
| Range, Microwave, Dishwasher, Refrigerator, Washer, Dryer, Disposal, Stainless Steel Appliance(s) | |
| Not in DB | |
| — | |
| — | |
| — | |
| Gas Starter |
Tax History
| Year | Property Taxes |
|---|---|
| 2016 | $5,791 |
| 2020 | $9,267 |
Contact Agent
Nearby Similar Homes
Nearby Sold Comparables
Contact Agent
Listing Provided By
Century 21 1st Class Homes

