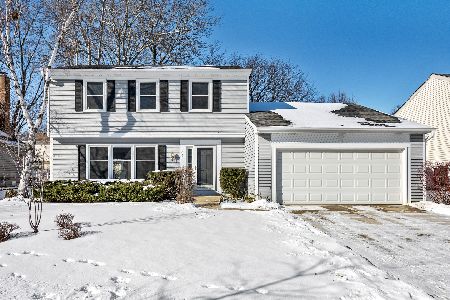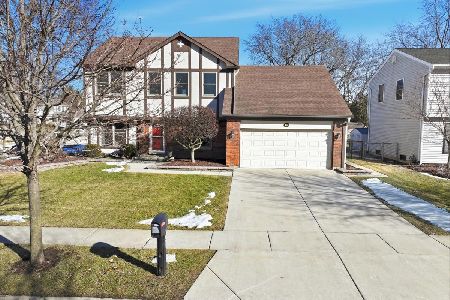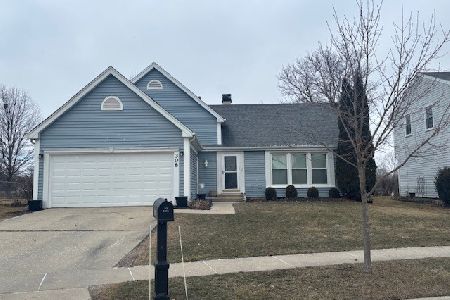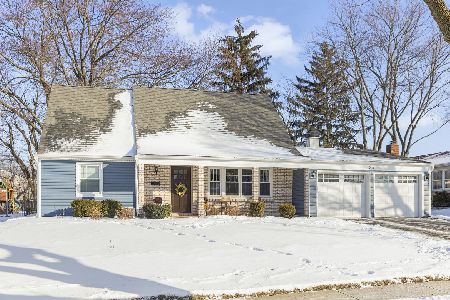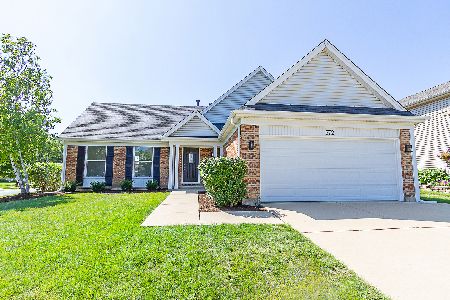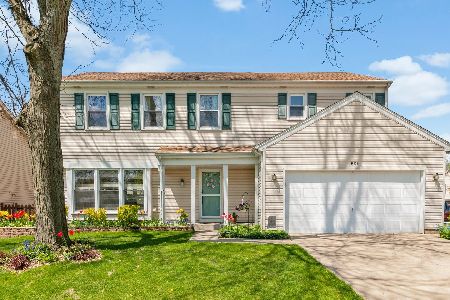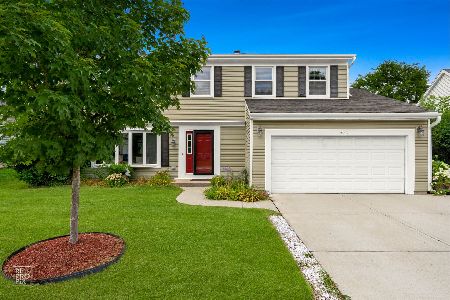572 Walnut Lane, Schaumburg, Illinois 60194
$396,000
|
Sold
|
|
| Status: | Closed |
| Sqft: | 1,400 |
| Cost/Sqft: | $269 |
| Beds: | 4 |
| Baths: | 2 |
| Year Built: | 1977 |
| Property Taxes: | $6,368 |
| Days On Market: | 1807 |
| Lot Size: | 0,17 |
Description
Upgrades on upgrades! Situated on a picturesque corner lot, just steps from Prairie Lake, this 4-bed, 2-bath Schaumburg stunner is a study in modern elegance. With tons of new enhancements added to a recent renovation, this home is now packed top-to-bottom with chic design elements. Impossible to miss upon entering the brick, split-level home, is an eye-catching, geometric accent wall that brings a fresh, fun exuberance to the light-filled living room. Wide-plank bamboo hardwood floors create an effortless flow between the main level's living room, dining room and kitchen, where a backsplash of timeless white subway tile is the newest update to an already modern combination of granite countertops, white shaker-style cabinets and stainless-steel appliances. Railings fashioned from washed grey wood and iron piping define the breakfast area, which overlooks stairs leading to the spacious, fully carpeted lower-level family room. Off the family room, you'll also find a separate laundry area, storage, extra bedroom and a full bath featuring recently updated vanity and fixtures. On the second level, three additional bedrooms including a roomy master suite that offers generous closet space and another full bath, also with newly updated vanity and fixtures. Back on the main level, step through sliding glass doors in the kitchen out to the huge deck (freshly stained and ready for summer entertaining!) and newly fenced yard offering plenty of privacy. With an attached two-car garage, and conveniently located near schools, parks, expressways and shopping/dining, this home combines comfort with endless beauty inside and out! Welcome Home!
Property Specifics
| Single Family | |
| — | |
| — | |
| 1977 | |
| Partial,English | |
| CUSTOM | |
| No | |
| 0.17 |
| Cook | |
| Sheffield Estates | |
| 0 / Not Applicable | |
| None | |
| Public | |
| Public Sewer | |
| 11013743 | |
| 07184110410000 |
Nearby Schools
| NAME: | DISTRICT: | DISTANCE: | |
|---|---|---|---|
|
Grade School
Blackwell Elementary School |
54 | — | |
|
Middle School
Jane Addams Junior High School |
54 | Not in DB | |
|
High School
Schaumburg High School |
211 | Not in DB | |
Property History
| DATE: | EVENT: | PRICE: | SOURCE: |
|---|---|---|---|
| 3 Oct, 2019 | Sold | $330,000 | MRED MLS |
| 30 Aug, 2019 | Under contract | $335,000 | MRED MLS |
| 23 Aug, 2019 | Listed for sale | $335,000 | MRED MLS |
| 23 Apr, 2021 | Sold | $396,000 | MRED MLS |
| 24 Mar, 2021 | Under contract | $376,000 | MRED MLS |
| 18 Mar, 2021 | Listed for sale | $376,000 | MRED MLS |

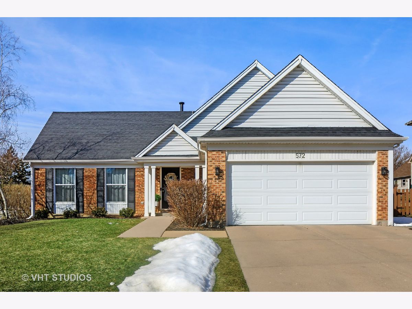
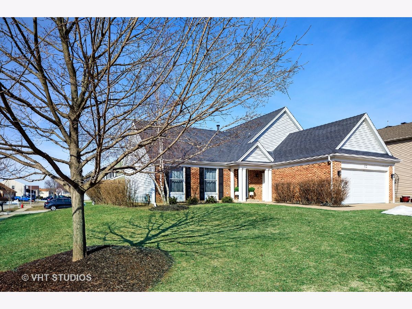
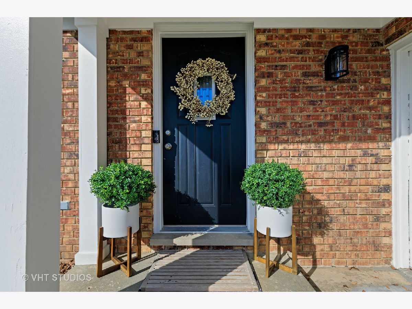
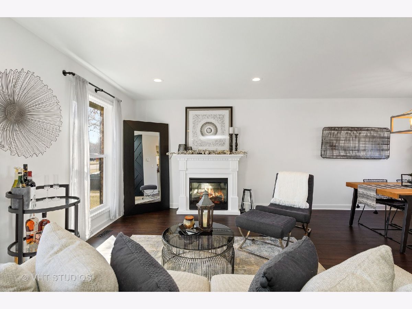
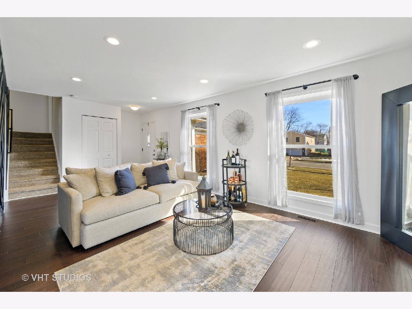
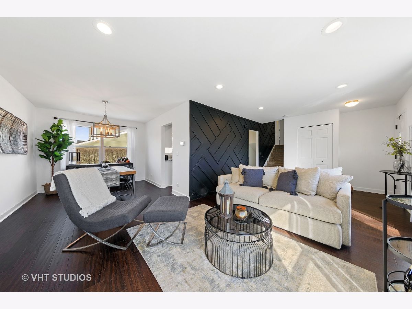
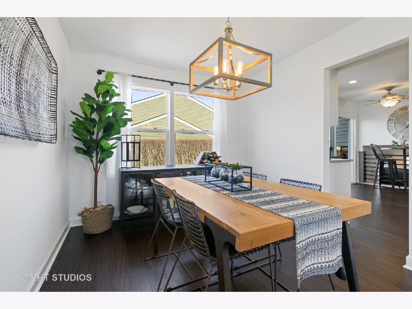
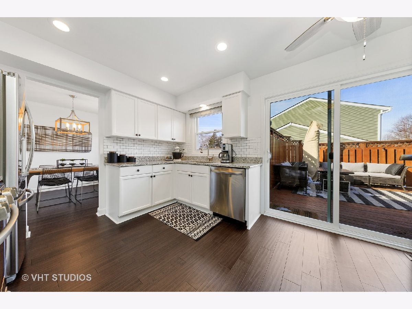
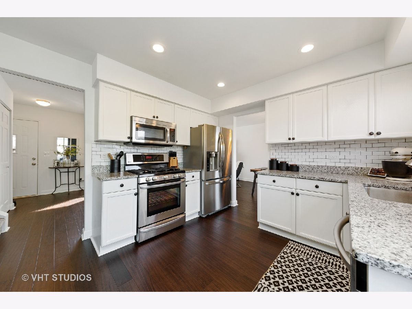
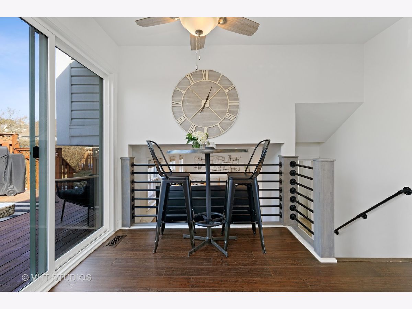
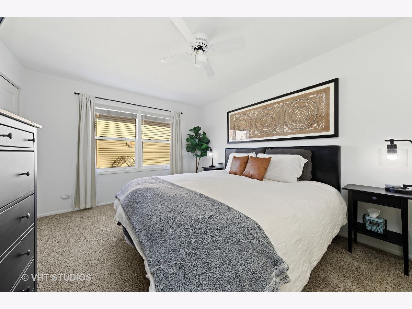
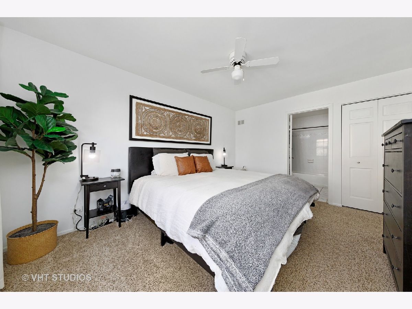
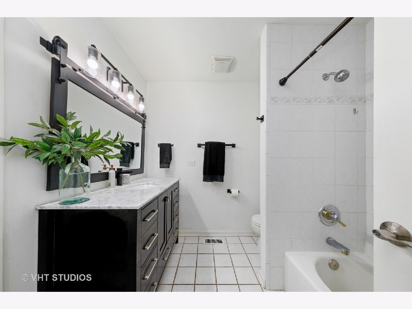
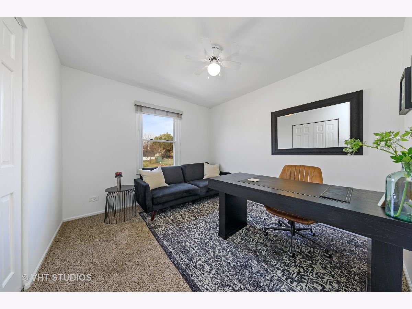
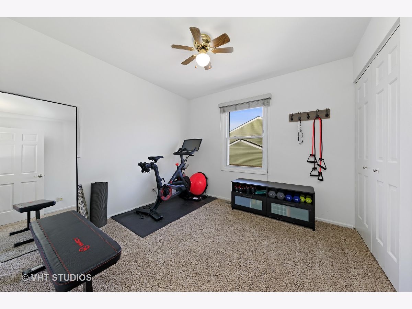
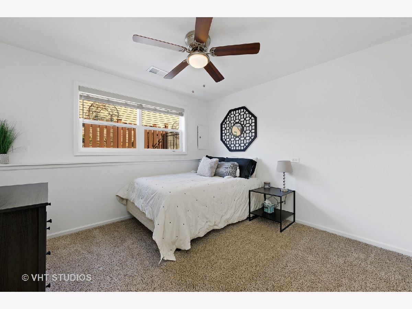
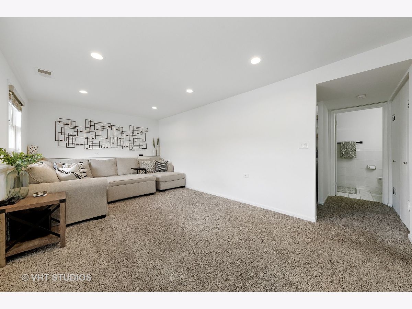
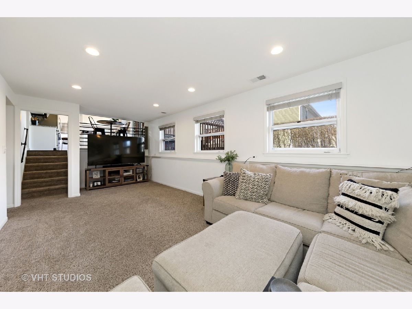
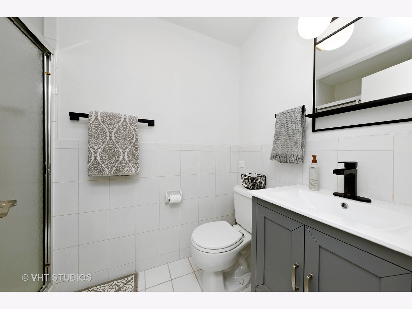
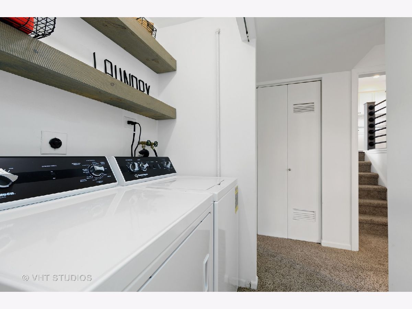
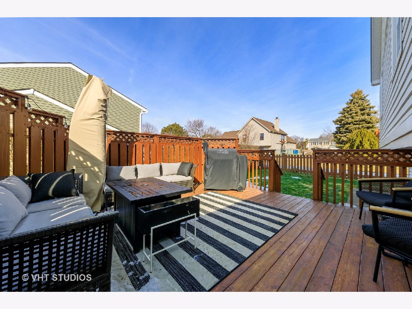
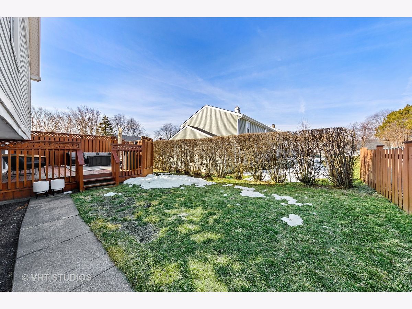
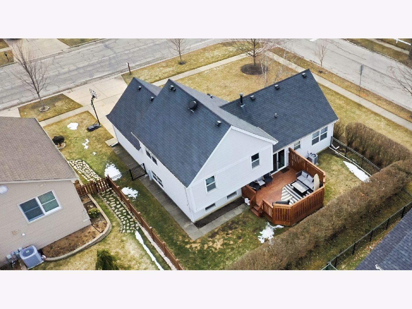
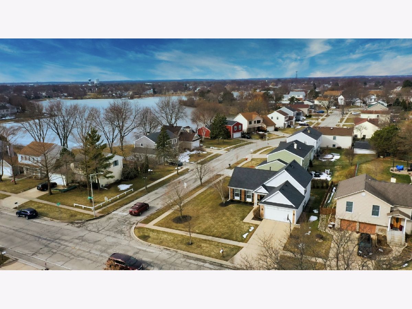
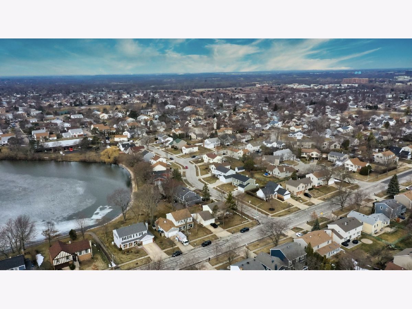
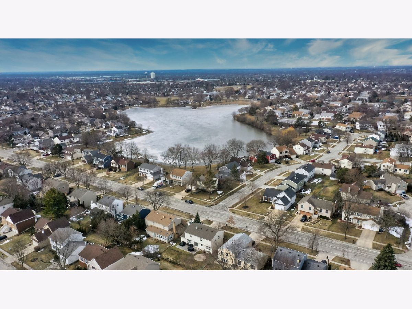
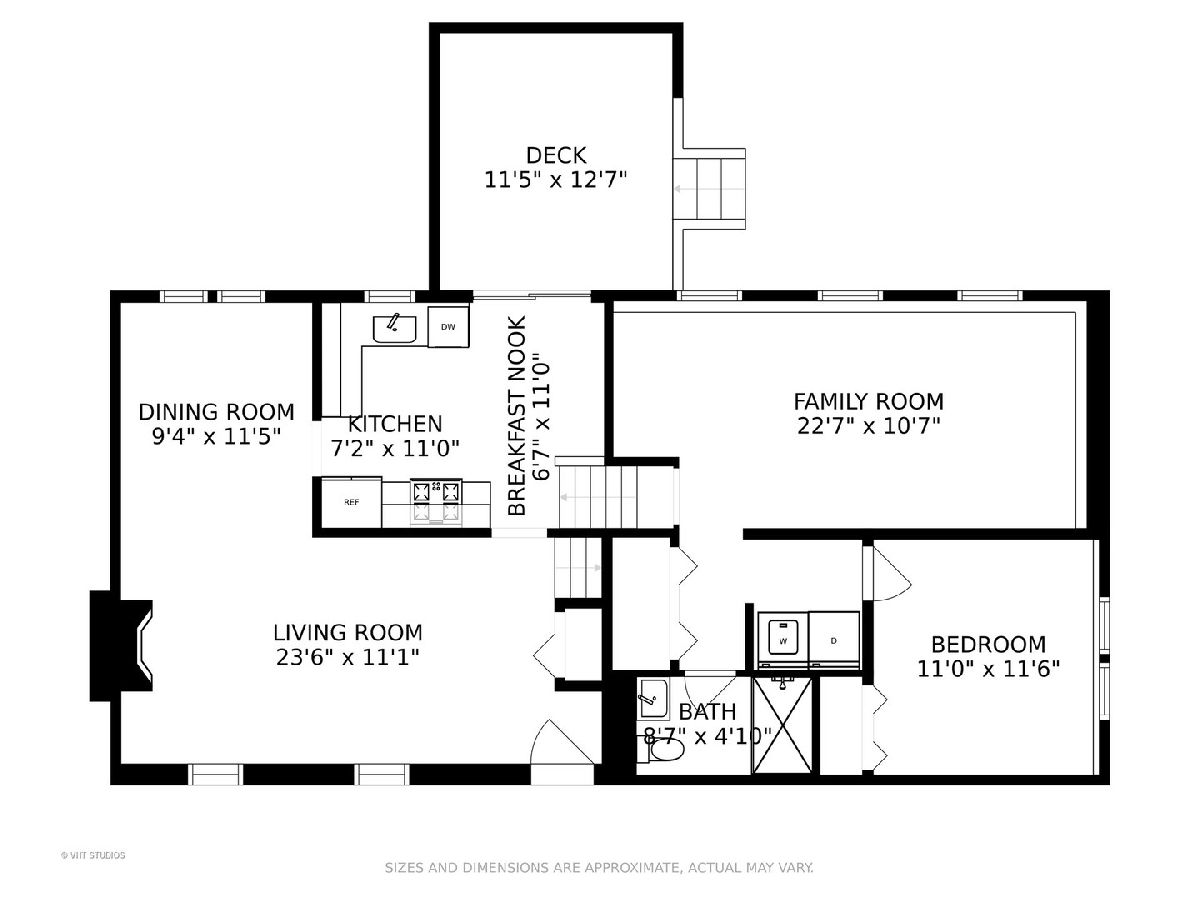
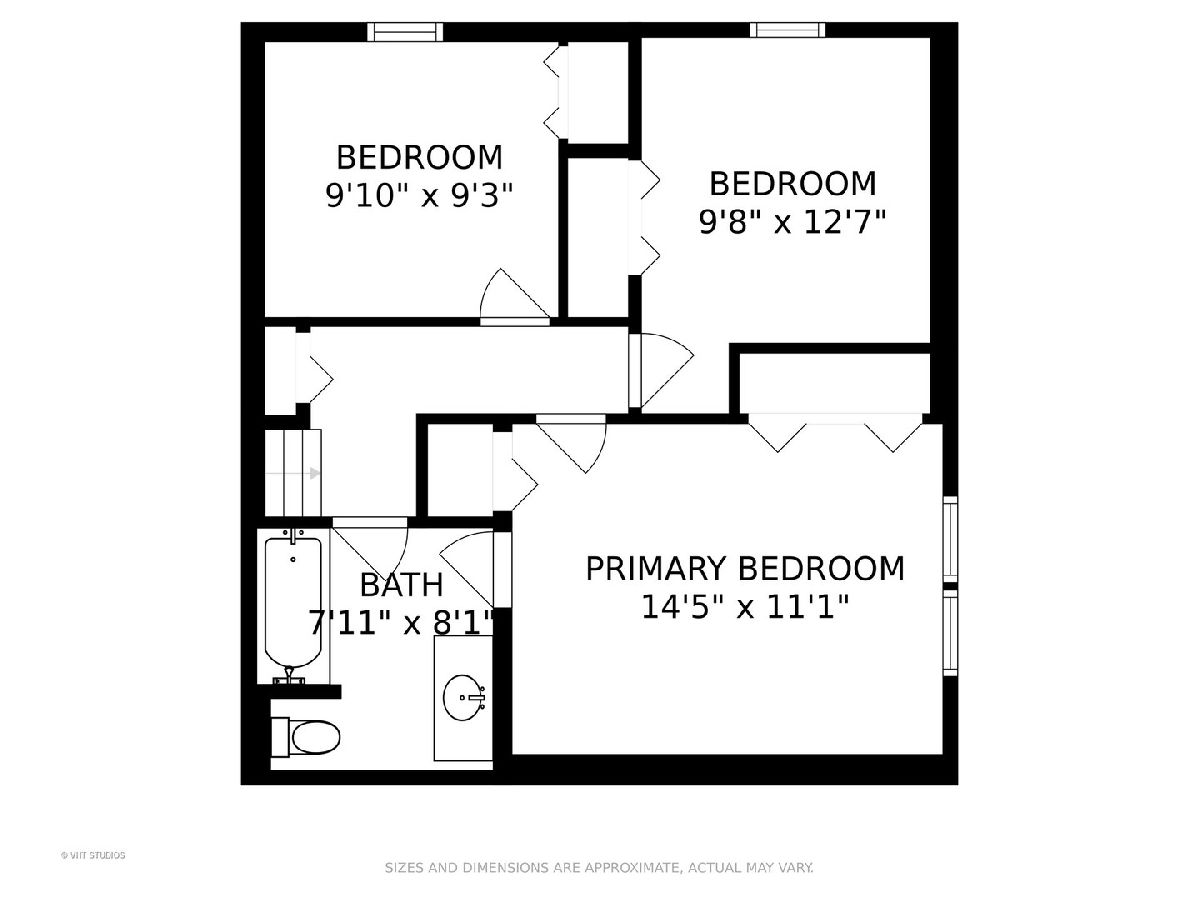
Room Specifics
Total Bedrooms: 4
Bedrooms Above Ground: 4
Bedrooms Below Ground: 0
Dimensions: —
Floor Type: Carpet
Dimensions: —
Floor Type: Carpet
Dimensions: —
Floor Type: Carpet
Full Bathrooms: 2
Bathroom Amenities: Separate Shower
Bathroom in Basement: 1
Rooms: No additional rooms
Basement Description: Finished,Crawl
Other Specifics
| 2 | |
| Concrete Perimeter | |
| Concrete | |
| Deck, Storms/Screens | |
| Corner Lot | |
| 90X84 | |
| — | |
| Full | |
| Wood Laminate Floors, Built-in Features | |
| Range, Microwave, Dishwasher, Refrigerator, Washer, Dryer, Disposal, Stainless Steel Appliance(s) | |
| Not in DB | |
| Lake, Curbs, Sidewalks, Street Lights, Street Paved | |
| — | |
| — | |
| — |
Tax History
| Year | Property Taxes |
|---|---|
| 2019 | $6,162 |
| 2021 | $6,368 |
Contact Agent
Nearby Similar Homes
Nearby Sold Comparables
Contact Agent
Listing Provided By
@properties

