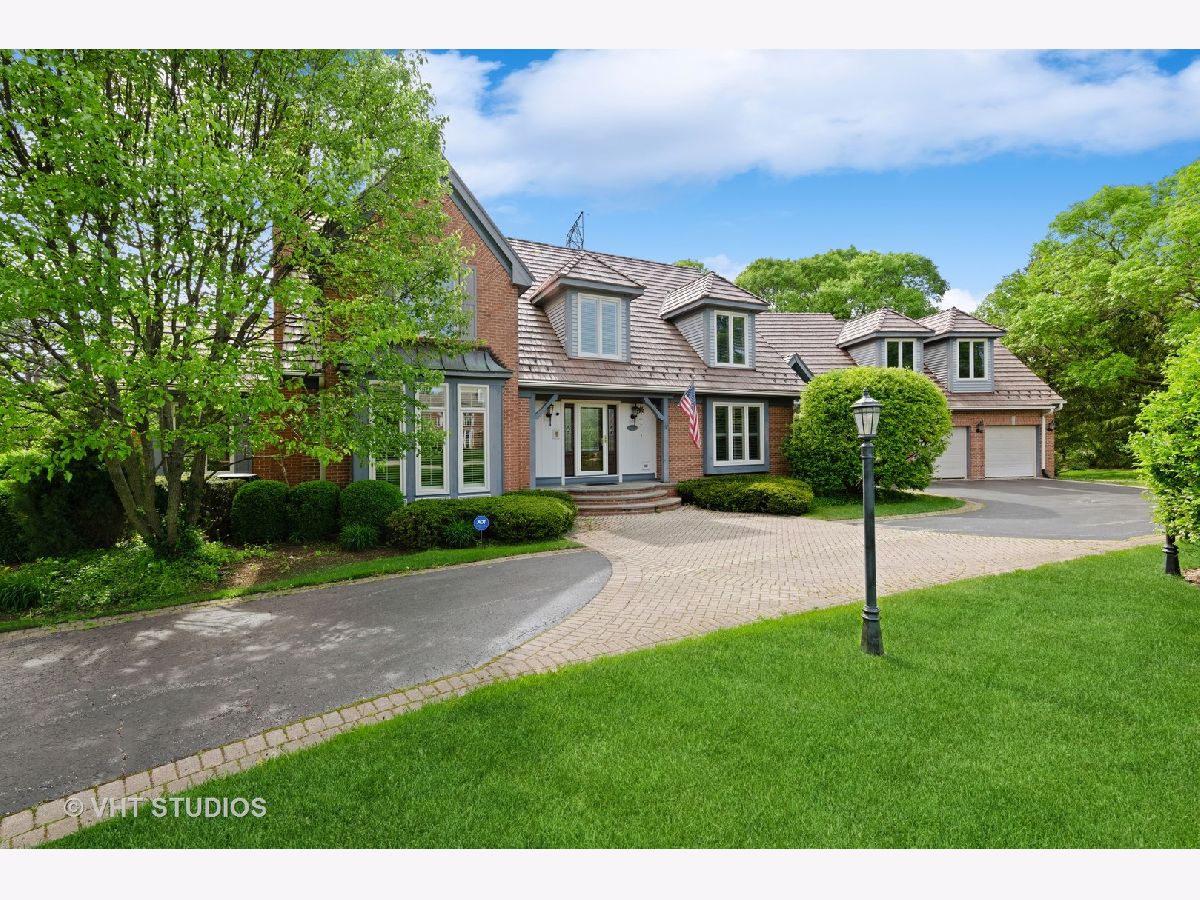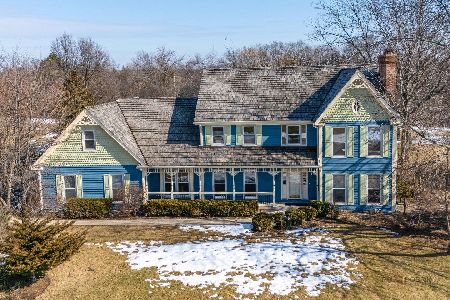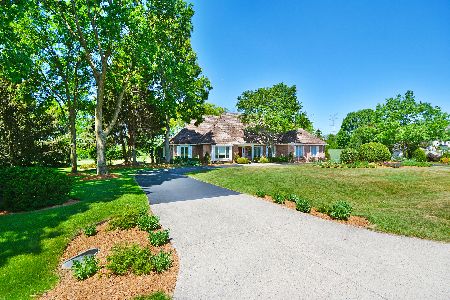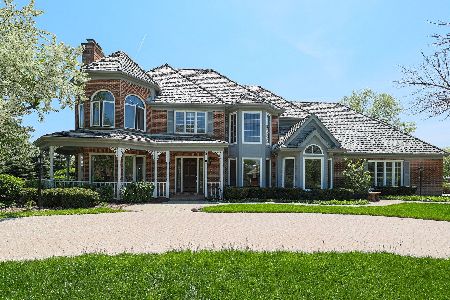5721 Hampton Drive, Long Grove, Illinois 60047
$875,000
|
Sold
|
|
| Status: | Closed |
| Sqft: | 4,610 |
| Cost/Sqft: | $190 |
| Beds: | 5 |
| Baths: | 7 |
| Year Built: | 1987 |
| Property Taxes: | $19,731 |
| Days On Market: | 1019 |
| Lot Size: | 0,00 |
Description
Lovely 5 bed/6 bath home sits on a solid acre lot that has been meticulously maintained and is ready for a new owner! This home has 4610 sf of above grade living space including a stately main floor office, a fireplace, a formal dining room, living room, Large kitchen with eat in area, family room, sunroom, mudroom/laundry on main floor plus so much more! Vaulted ceilings and large windows let the light pour into this beautiful family home in a most coveted school district. In addition to a spacious 3 car attached garage this spacious home boasts a fully finished basement with a wet bar, wine fridge and another half bathroom!. Hardwood floors on most of first floor. New Davinci synthetic shingle roof in 2022 comes with warrantee! A/C 3 yrs, central vac system 9 yrs. *Home will come with a one year home warranty which covers mechanicals and appliances.
Property Specifics
| Single Family | |
| — | |
| — | |
| 1987 | |
| — | |
| — | |
| No | |
| — |
| Lake | |
| — | |
| 25 / Monthly | |
| — | |
| — | |
| — | |
| 11785148 | |
| 15173020050000 |
Nearby Schools
| NAME: | DISTRICT: | DISTANCE: | |
|---|---|---|---|
|
Grade School
Country Meadows Elementary Schoo |
96 | — | |
|
Middle School
Woodlawn Middle School |
96 | Not in DB | |
|
High School
Adlai E Stevenson High School |
125 | Not in DB | |
Property History
| DATE: | EVENT: | PRICE: | SOURCE: |
|---|---|---|---|
| 1 Jul, 2014 | Sold | $720,000 | MRED MLS |
| 13 Jun, 2014 | Under contract | $749,000 | MRED MLS |
| 1 Jun, 2014 | Listed for sale | $749,000 | MRED MLS |
| 29 Jun, 2023 | Sold | $875,000 | MRED MLS |
| 22 May, 2023 | Under contract | $875,000 | MRED MLS |
| 17 May, 2023 | Listed for sale | $875,000 | MRED MLS |

Room Specifics
Total Bedrooms: 5
Bedrooms Above Ground: 5
Bedrooms Below Ground: 0
Dimensions: —
Floor Type: —
Dimensions: —
Floor Type: —
Dimensions: —
Floor Type: —
Dimensions: —
Floor Type: —
Full Bathrooms: 7
Bathroom Amenities: —
Bathroom in Basement: 1
Rooms: —
Basement Description: Finished
Other Specifics
| 3 | |
| — | |
| — | |
| — | |
| — | |
| 203X250X180X79X153 | |
| — | |
| — | |
| — | |
| — | |
| Not in DB | |
| — | |
| — | |
| — | |
| — |
Tax History
| Year | Property Taxes |
|---|---|
| 2014 | $16,014 |
| 2023 | $19,731 |
Contact Agent
Nearby Similar Homes
Nearby Sold Comparables
Contact Agent
Listing Provided By
Compass










