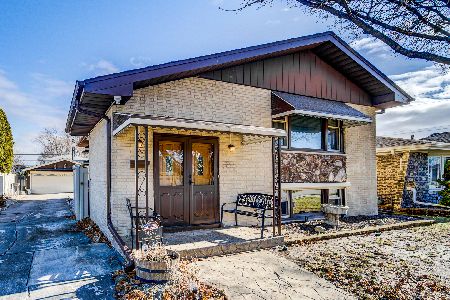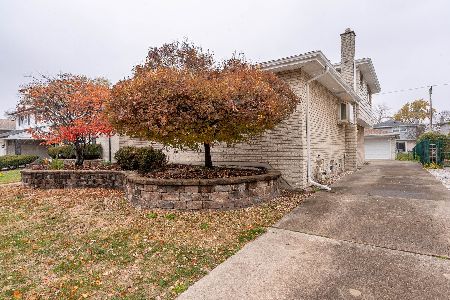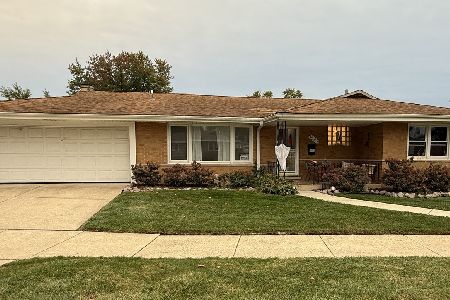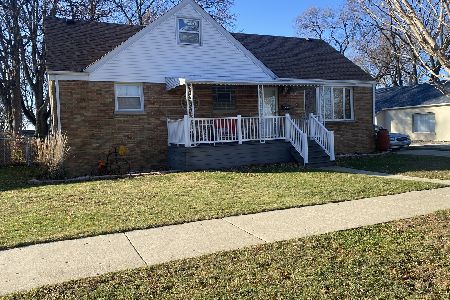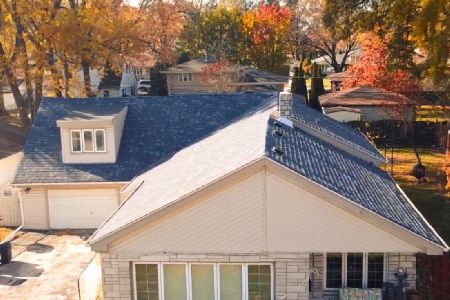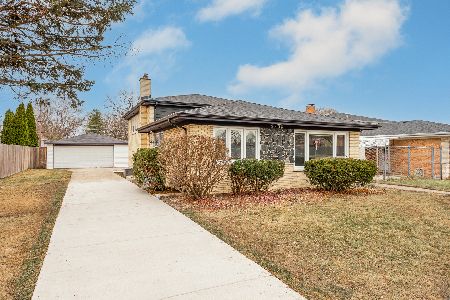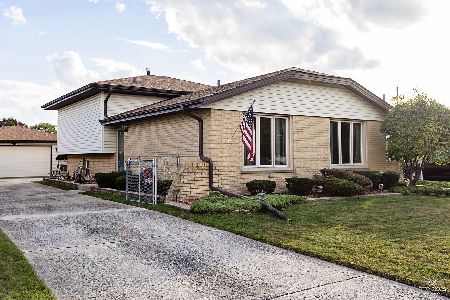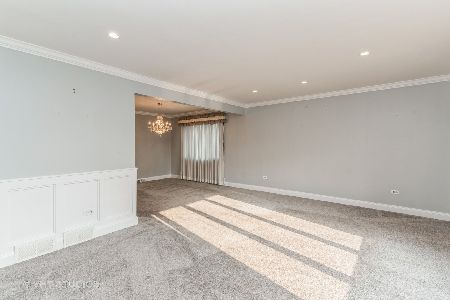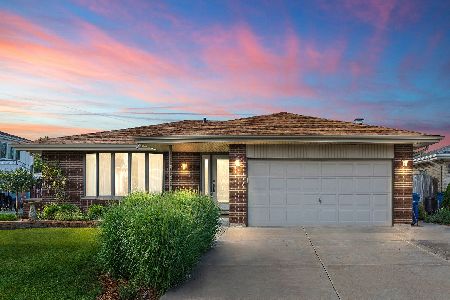5733 101st Place, Oak Lawn, Illinois 60453
$219,100
|
Sold
|
|
| Status: | Closed |
| Sqft: | 1,226 |
| Cost/Sqft: | $179 |
| Beds: | 3 |
| Baths: | 2 |
| Year Built: | 1976 |
| Property Taxes: | $5,226 |
| Days On Market: | 2151 |
| Lot Size: | 0,18 |
Description
This solid split level home is located in a quiet cul-de-sac. The main level has an eat in kitchen as well as a formal dining room and a large living room. On the 2nd floor are three generous sized bedrooms and full bathroom. The lower level has a large family room with custom plantation shutters, a laundry/ utility room with a generous amount of built in cabinetry to organize everything and a full bath too. You can find even more room for storage in the concrete crawl space. The extra large 2.5 car garage is heated with a natural gas ceiling heater. There is also an additional room in the rear of garage measuring 5.5' x 24'. The yard is maintained with a lawn sprinkler system. Most of the windows in the house have been updated. Because of past hail damage, SELLER HAS CONTRACTED TO HAVE THE ROOF, FACIA, GUTTERS AND SIDING REPLACED - VALUED AT OVER $26,000. Work will be done when weather is favorable. Ask agent for specific details.
Property Specifics
| Single Family | |
| — | |
| — | |
| 1976 | |
| Full | |
| — | |
| No | |
| 0.18 |
| Cook | |
| — | |
| — / Not Applicable | |
| None | |
| Lake Michigan,Public | |
| Public Sewer | |
| 10647545 | |
| 24084080260000 |
Property History
| DATE: | EVENT: | PRICE: | SOURCE: |
|---|---|---|---|
| 14 Apr, 2020 | Sold | $219,100 | MRED MLS |
| 3 Mar, 2020 | Under contract | $219,000 | MRED MLS |
| 25 Feb, 2020 | Listed for sale | $219,000 | MRED MLS |
| 17 Jun, 2021 | Sold | $321,000 | MRED MLS |
| 11 Apr, 2021 | Under contract | $309,900 | MRED MLS |
| 7 Apr, 2021 | Listed for sale | $309,900 | MRED MLS |
| 4 Dec, 2025 | Sold | $330,000 | MRED MLS |
| 9 Oct, 2025 | Under contract | $328,000 | MRED MLS |
| 7 Oct, 2025 | Listed for sale | $328,000 | MRED MLS |
Room Specifics
Total Bedrooms: 3
Bedrooms Above Ground: 3
Bedrooms Below Ground: 0
Dimensions: —
Floor Type: Carpet
Dimensions: —
Floor Type: Carpet
Full Bathrooms: 2
Bathroom Amenities: —
Bathroom in Basement: 1
Rooms: No additional rooms
Basement Description: Finished,Exterior Access
Other Specifics
| 2.5 | |
| Concrete Perimeter | |
| Concrete,Side Drive | |
| Patio, Storms/Screens, Outdoor Grill | |
| — | |
| 7700 | |
| — | |
| None | |
| — | |
| Range, Dishwasher, Refrigerator, Washer, Dryer | |
| Not in DB | |
| — | |
| — | |
| — | |
| — |
Tax History
| Year | Property Taxes |
|---|---|
| 2020 | $5,226 |
| 2021 | $6,213 |
| 2025 | $7,554 |
Contact Agent
Nearby Similar Homes
Contact Agent
Listing Provided By
Coldwell Banker Residential

