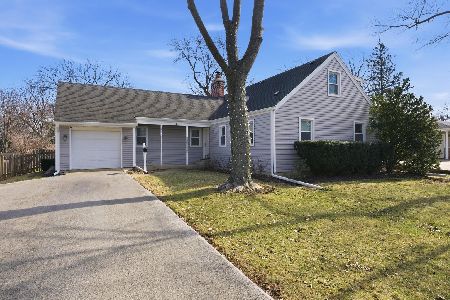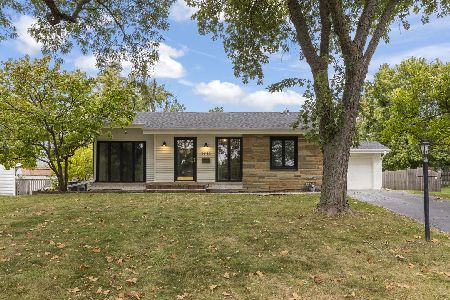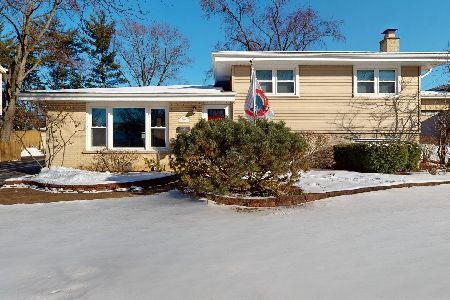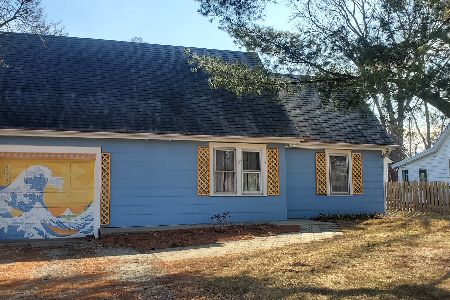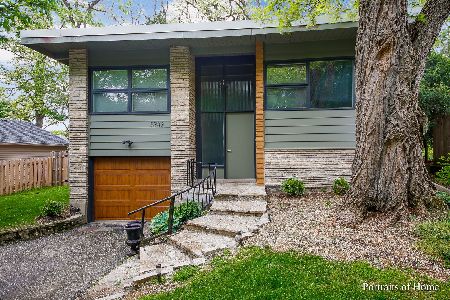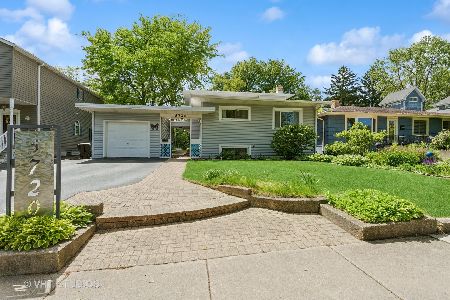5728 Dunham Road, Downers Grove, Illinois 60516
$525,000
|
Sold
|
|
| Status: | Closed |
| Sqft: | 2,660 |
| Cost/Sqft: | $197 |
| Beds: | 5 |
| Baths: | 3 |
| Year Built: | 1961 |
| Property Taxes: | $7,458 |
| Days On Market: | 1721 |
| Lot Size: | 0,32 |
Description
Spacious 5 bedroom, 3 full bath home on a beautiful (250' deep) private lot with mature landscape. Featuring over 3000 square feet of finished living space and located in top-rated schools (around the corner from Hillcrest Elementary), this home is sure to impress! Open main level layout with wood burning fireplace and gorgeous four seasons room. The upper level features 4 bedrooms and 2 full baths (one recently renovated in 2020). The lower level has another family room space, a 5th bedroom or office, and a full bath - perfect for an in-law suite or guests. More finished living space in the basement and plenty of storage! Other updates include new roof (50 yr warranty), Leaf Sentry gutter covers & skylight (2017), Flo by Moen whole-home leak detection & prevention system, newer chimney cap & tuckpointing on chimney & inside firebox, new ejector pit pump, sump pump & battery back up. Incredible value for this home!
Property Specifics
| Single Family | |
| — | |
| — | |
| 1961 | |
| Partial | |
| — | |
| No | |
| 0.32 |
| Du Page | |
| — | |
| — / Not Applicable | |
| None | |
| Lake Michigan | |
| Public Sewer | |
| 11124785 | |
| 0918207053 |
Nearby Schools
| NAME: | DISTRICT: | DISTANCE: | |
|---|---|---|---|
|
Grade School
Hillcrest Elementary School |
58 | — | |
|
Middle School
O Neill Middle School |
58 | Not in DB | |
|
High School
South High School |
99 | Not in DB | |
Property History
| DATE: | EVENT: | PRICE: | SOURCE: |
|---|---|---|---|
| 21 Apr, 2010 | Sold | $423,000 | MRED MLS |
| 10 Mar, 2010 | Under contract | $445,000 | MRED MLS |
| 11 Feb, 2010 | Listed for sale | $445,000 | MRED MLS |
| 6 Aug, 2021 | Sold | $525,000 | MRED MLS |
| 21 Jun, 2021 | Under contract | $525,000 | MRED MLS |
| 15 Jun, 2021 | Listed for sale | $525,000 | MRED MLS |
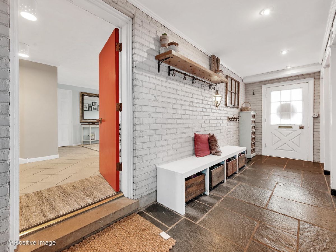
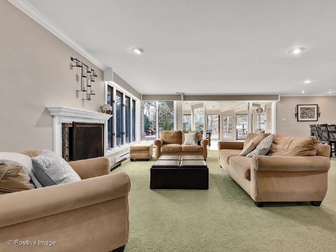
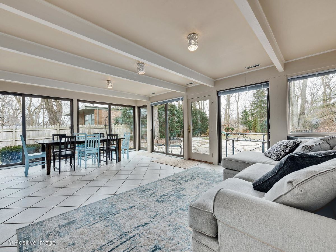
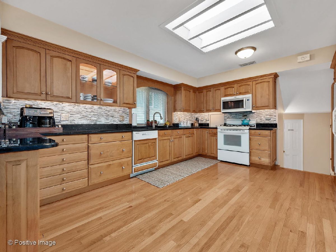
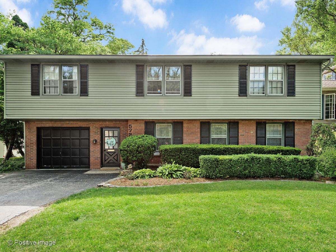
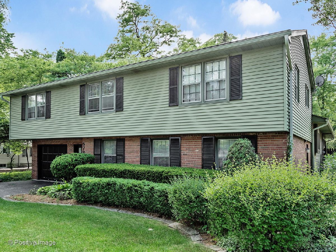
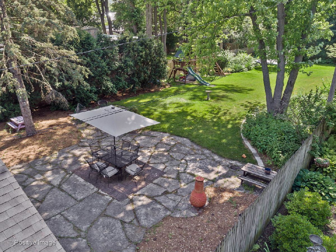
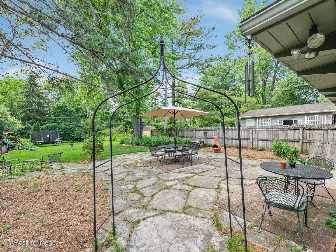
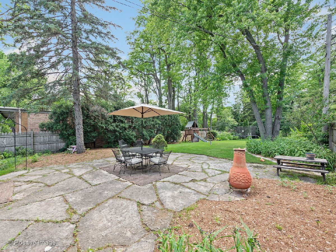
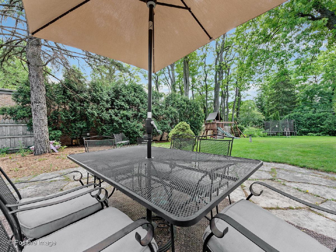
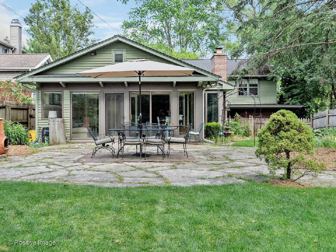
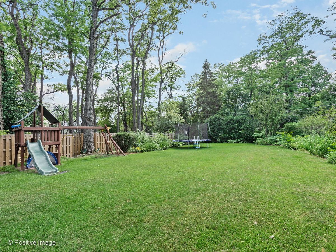
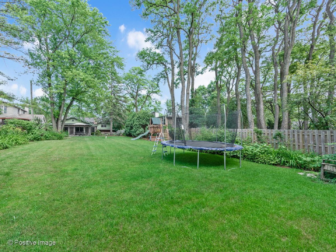
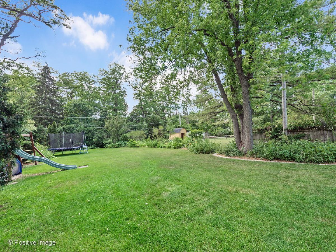
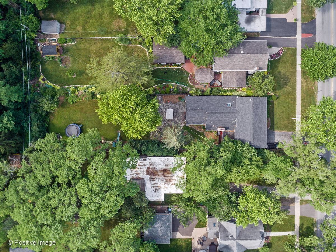
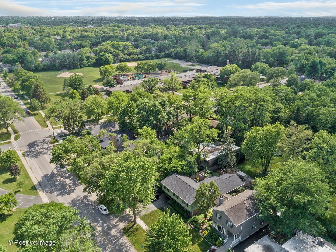
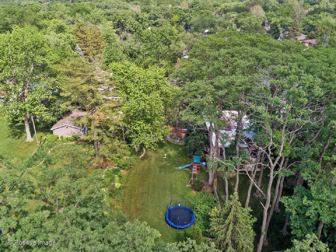
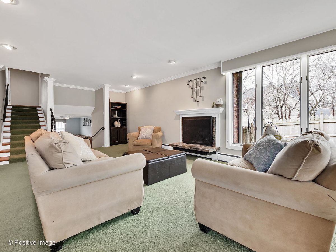
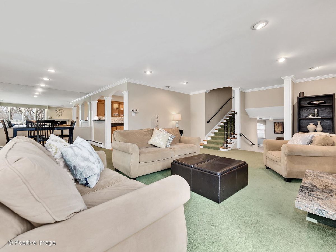
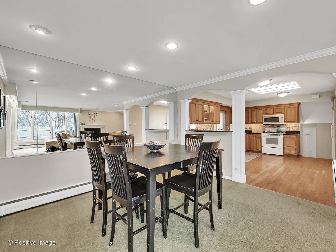
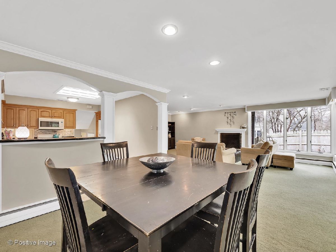
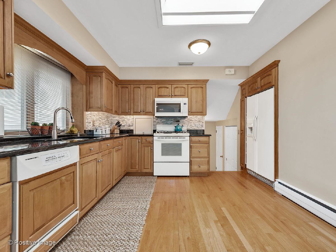
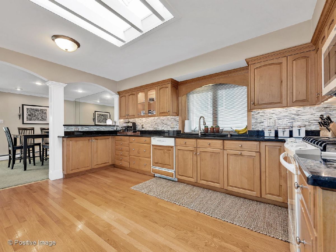
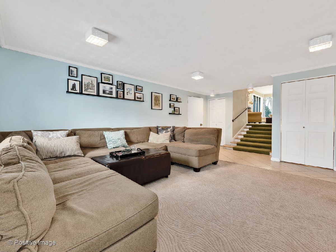
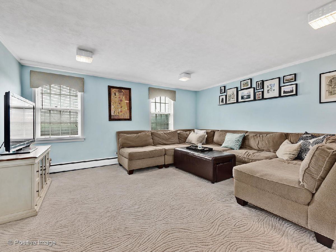
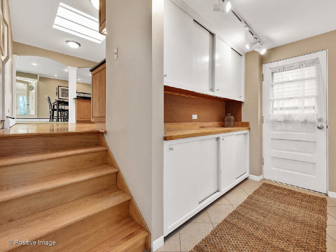
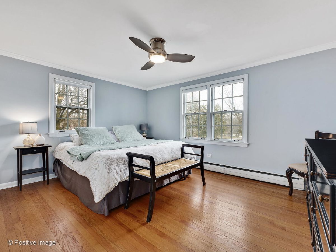
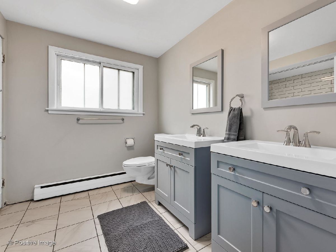
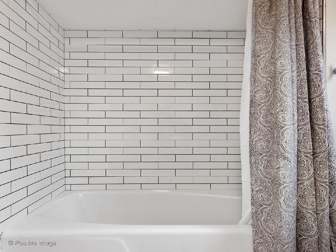
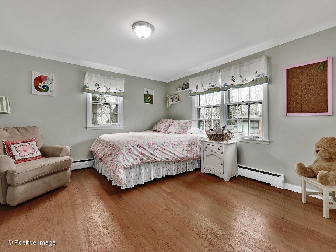
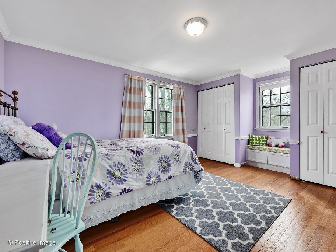
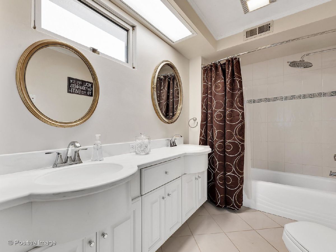
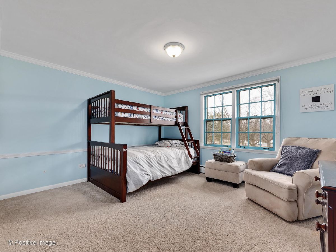
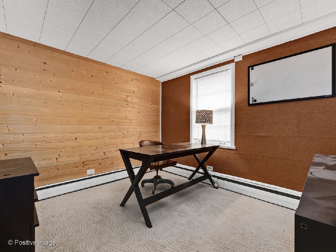
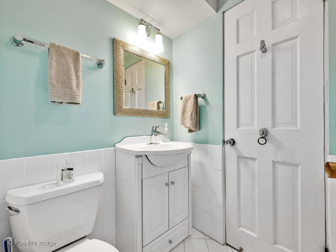
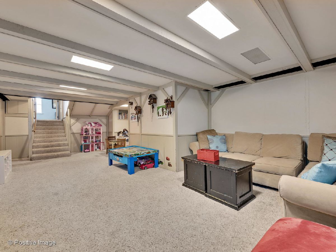
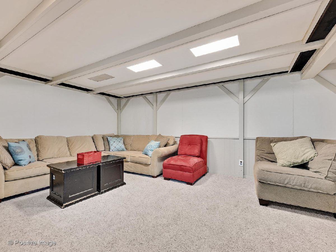
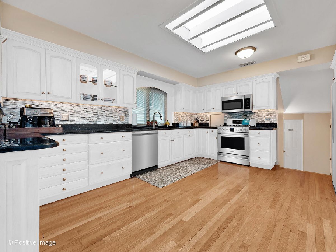
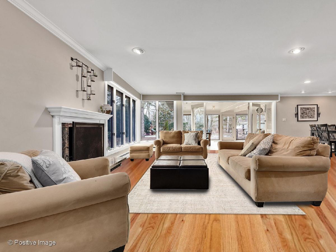
Room Specifics
Total Bedrooms: 5
Bedrooms Above Ground: 5
Bedrooms Below Ground: 0
Dimensions: —
Floor Type: Carpet
Dimensions: —
Floor Type: Hardwood
Dimensions: —
Floor Type: Hardwood
Dimensions: —
Floor Type: —
Full Bathrooms: 3
Bathroom Amenities: Double Sink
Bathroom in Basement: 0
Rooms: Bedroom 5,Heated Sun Room
Basement Description: Finished,Sub-Basement
Other Specifics
| 1 | |
| — | |
| Asphalt | |
| Patio | |
| — | |
| 55X250 | |
| — | |
| None | |
| Skylight(s), Bar-Wet, Hardwood Floors, First Floor Bedroom, In-Law Arrangement, First Floor Full Bath | |
| Range, Microwave, Dishwasher, Refrigerator, Washer, Dryer | |
| Not in DB | |
| Park | |
| — | |
| — | |
| Wood Burning |
Tax History
| Year | Property Taxes |
|---|---|
| 2010 | $6,040 |
| 2021 | $7,458 |
Contact Agent
Nearby Similar Homes
Nearby Sold Comparables
Contact Agent
Listing Provided By
Dream Town Realty

