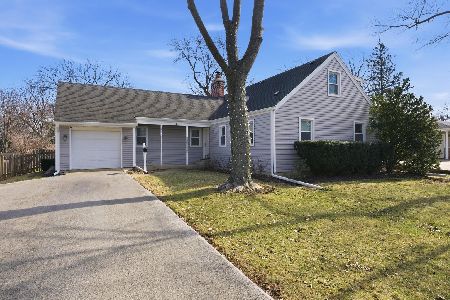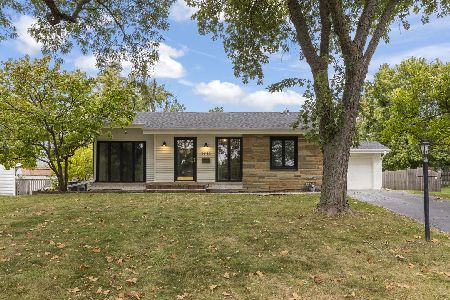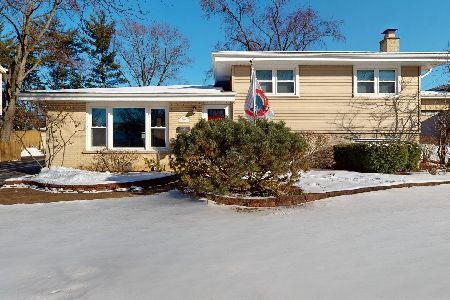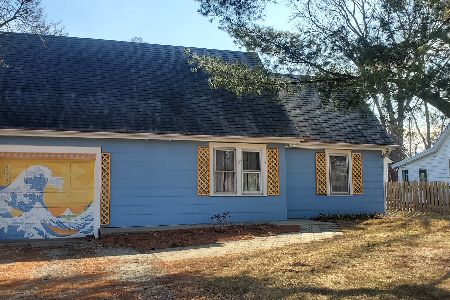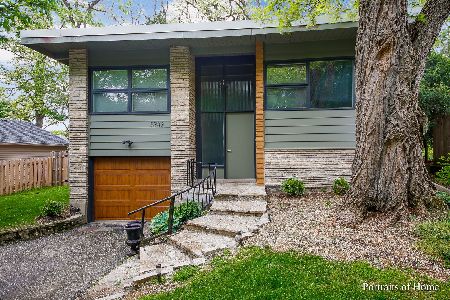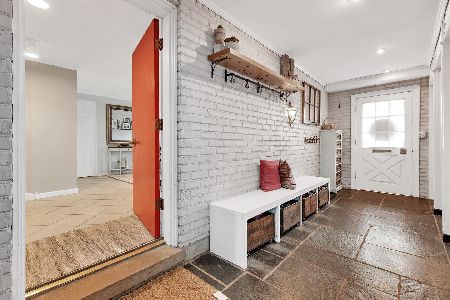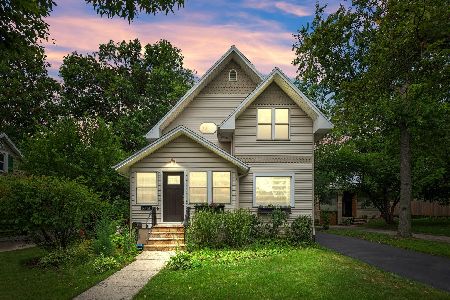5732 Dunham Road, Downers Grove, Illinois 60516
$484,000
|
Sold
|
|
| Status: | Closed |
| Sqft: | 2,000 |
| Cost/Sqft: | $250 |
| Beds: | 3 |
| Baths: | 3 |
| Year Built: | 1956 |
| Property Taxes: | $5,994 |
| Days On Market: | 2230 |
| Lot Size: | 0,00 |
Description
Completely updated Mid Century Modern home. Designed by architects: Alexander Henry Spitz & Warren Edward Spitz. Floor to ceiling windows and open beam ceilings. Reworked floor plan to allow for open concept living. Updates include NEW: electrical, plumbing, insulation, AC, furnace, roof, washer, dryer, appliances, hardwood floors, completely updated kitchen and baths. Two wood burning fireplaces and huge, private, fenced-in wooded lot. Close to town, schools, parks, and highways. This is a fabulous home in a fabulous neighborhood!
Property Specifics
| Single Family | |
| — | |
| — | |
| 1956 | |
| Full | |
| — | |
| No | |
| — |
| Du Page | |
| — | |
| 0 / Not Applicable | |
| None | |
| Lake Michigan | |
| Public Sewer | |
| 10616332 | |
| 0918207054 |
Nearby Schools
| NAME: | DISTRICT: | DISTANCE: | |
|---|---|---|---|
|
Grade School
Hillcrest Elementary School |
58 | — | |
|
Middle School
O Neill Middle School |
58 | Not in DB | |
|
High School
South High School |
99 | Not in DB | |
Property History
| DATE: | EVENT: | PRICE: | SOURCE: |
|---|---|---|---|
| 17 Sep, 2014 | Sold | $347,000 | MRED MLS |
| 8 Aug, 2014 | Under contract | $365,000 | MRED MLS |
| 4 Aug, 2014 | Listed for sale | $365,000 | MRED MLS |
| 5 Nov, 2018 | Sold | $494,000 | MRED MLS |
| 26 Sep, 2018 | Under contract | $499,000 | MRED MLS |
| 17 Sep, 2018 | Listed for sale | $499,000 | MRED MLS |
| 13 Apr, 2020 | Sold | $484,000 | MRED MLS |
| 14 Feb, 2020 | Under contract | $500,000 | MRED MLS |
| 22 Jan, 2020 | Listed for sale | $500,000 | MRED MLS |
| 8 Oct, 2021 | Sold | $505,000 | MRED MLS |
| 28 Jul, 2021 | Under contract | $524,900 | MRED MLS |
| 29 Jun, 2021 | Listed for sale | $524,900 | MRED MLS |
Room Specifics
Total Bedrooms: 3
Bedrooms Above Ground: 3
Bedrooms Below Ground: 0
Dimensions: —
Floor Type: Hardwood
Dimensions: —
Floor Type: Ceramic Tile
Full Bathrooms: 3
Bathroom Amenities: —
Bathroom in Basement: 1
Rooms: No additional rooms
Basement Description: Finished
Other Specifics
| 1 | |
| Block,Concrete Perimeter | |
| Asphalt | |
| Patio | |
| Fenced Yard,Wooded | |
| 53 X 246 | |
| — | |
| Full | |
| Bar-Dry, Hardwood Floors, In-Law Arrangement | |
| Double Oven, Microwave, Dishwasher, Refrigerator, Washer, Dryer, Disposal, Stainless Steel Appliance(s), Wine Refrigerator, Range Hood | |
| Not in DB | |
| Park, Curbs, Sidewalks, Street Lights, Street Paved | |
| — | |
| — | |
| Wood Burning |
Tax History
| Year | Property Taxes |
|---|---|
| 2014 | $2,121 |
| 2018 | $5,801 |
| 2020 | $5,994 |
| 2021 | $6,063 |
Contact Agent
Nearby Similar Homes
Nearby Sold Comparables
Contact Agent
Listing Provided By
@properties

