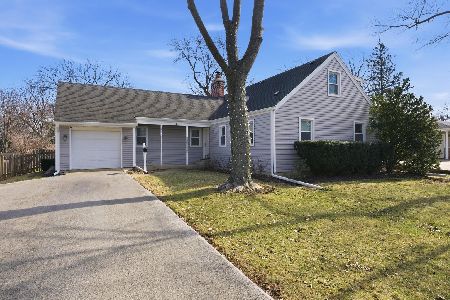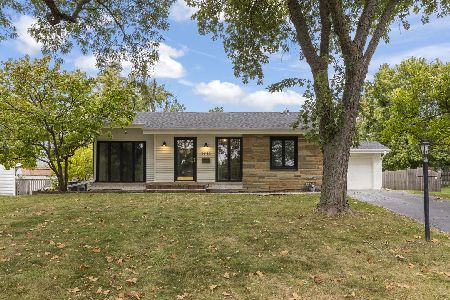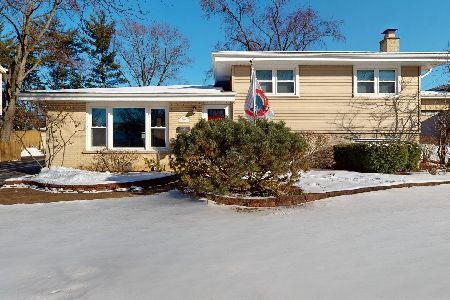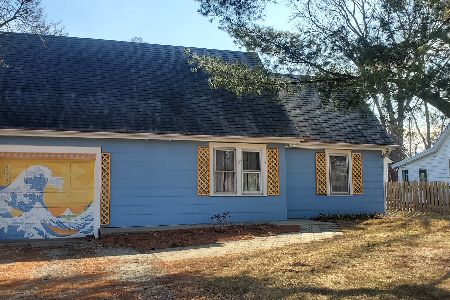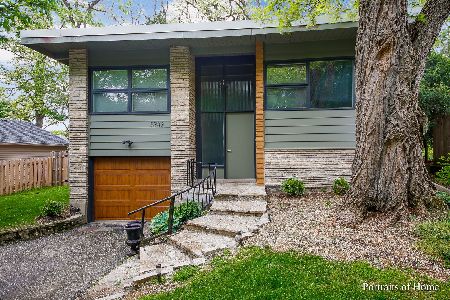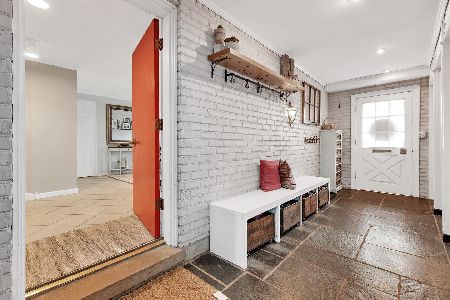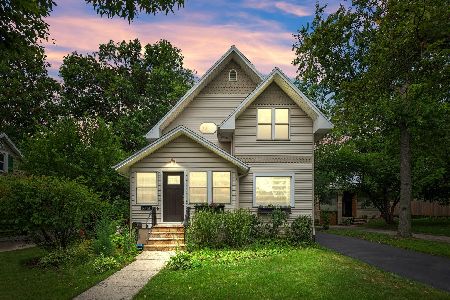5732 Dunham Road, Downers Grove, Illinois 60516
$494,000
|
Sold
|
|
| Status: | Closed |
| Sqft: | 2,000 |
| Cost/Sqft: | $250 |
| Beds: | 3 |
| Baths: | 3 |
| Year Built: | 1956 |
| Property Taxes: | $5,801 |
| Days On Market: | 2723 |
| Lot Size: | 0,32 |
Description
Completely updated Mid Century Modern home with stunning architectural design. Floor to ceiling windows and open beam ceilings. Reworked floor plan to allow for open concept living. 2015 updates include NEW: electrical, plumbing, insulation, AC, furnace, roof, washer, dryer, appliances, hardwood floors, completely updated kitchen and baths. Too many upgrades to name. 2 wood burning fireplaces and huge, private wooded lot. Close to town, schools, parks, and highways. This is a fabulous home in a fabulous neighborhood!
Property Specifics
| Single Family | |
| — | |
| — | |
| 1956 | |
| English | |
| — | |
| No | |
| 0.32 |
| Du Page | |
| — | |
| 0 / Not Applicable | |
| None | |
| Lake Michigan | |
| Public Sewer | |
| 10086041 | |
| 0918207054 |
Nearby Schools
| NAME: | DISTRICT: | DISTANCE: | |
|---|---|---|---|
|
Grade School
Hillcrest Elementary School |
58 | — | |
|
Middle School
O Neill Middle School |
58 | Not in DB | |
|
High School
South High School |
99 | Not in DB | |
Property History
| DATE: | EVENT: | PRICE: | SOURCE: |
|---|---|---|---|
| 17 Sep, 2014 | Sold | $347,000 | MRED MLS |
| 8 Aug, 2014 | Under contract | $365,000 | MRED MLS |
| 4 Aug, 2014 | Listed for sale | $365,000 | MRED MLS |
| 5 Nov, 2018 | Sold | $494,000 | MRED MLS |
| 26 Sep, 2018 | Under contract | $499,000 | MRED MLS |
| 17 Sep, 2018 | Listed for sale | $499,000 | MRED MLS |
| 13 Apr, 2020 | Sold | $484,000 | MRED MLS |
| 14 Feb, 2020 | Under contract | $500,000 | MRED MLS |
| 22 Jan, 2020 | Listed for sale | $500,000 | MRED MLS |
| 8 Oct, 2021 | Sold | $505,000 | MRED MLS |
| 28 Jul, 2021 | Under contract | $524,900 | MRED MLS |
| 29 Jun, 2021 | Listed for sale | $524,900 | MRED MLS |
Room Specifics
Total Bedrooms: 3
Bedrooms Above Ground: 3
Bedrooms Below Ground: 0
Dimensions: —
Floor Type: Hardwood
Dimensions: —
Floor Type: Ceramic Tile
Full Bathrooms: 3
Bathroom Amenities: —
Bathroom in Basement: 1
Rooms: No additional rooms
Basement Description: Finished
Other Specifics
| 1 | |
| Block,Concrete Perimeter | |
| Asphalt | |
| Patio | |
| Wooded | |
| 51X246X53X246 | |
| — | |
| Full | |
| Bar-Dry, Hardwood Floors | |
| Double Oven, Microwave, Dishwasher, Refrigerator, Washer, Dryer, Disposal, Stainless Steel Appliance(s), Wine Refrigerator, Range Hood | |
| Not in DB | |
| Sidewalks, Street Lights, Street Paved | |
| — | |
| — | |
| Wood Burning |
Tax History
| Year | Property Taxes |
|---|---|
| 2014 | $2,121 |
| 2018 | $5,801 |
| 2020 | $5,994 |
| 2021 | $6,063 |
Contact Agent
Nearby Similar Homes
Nearby Sold Comparables
Contact Agent
Listing Provided By
Century 21 Affiliated

