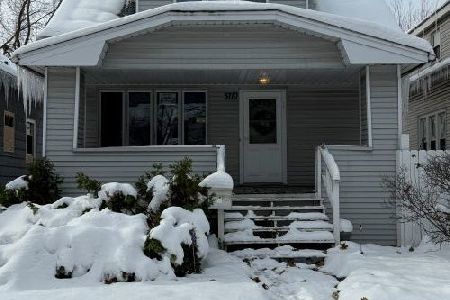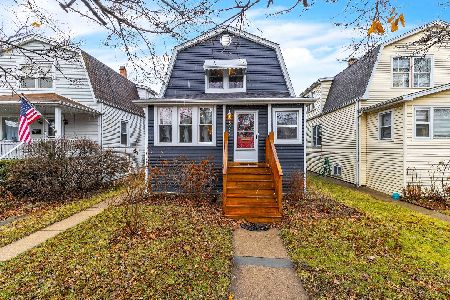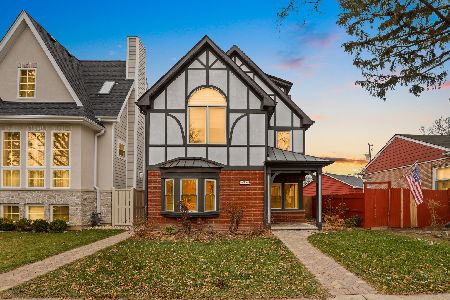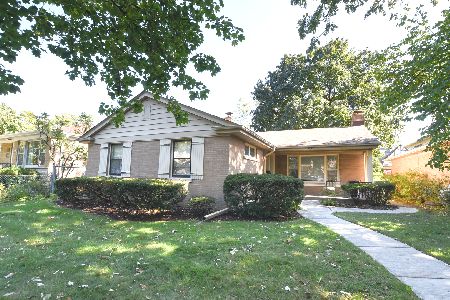5728 Kostner Avenue, Forest Glen, Chicago, Illinois 60646
$615,000
|
Sold
|
|
| Status: | Closed |
| Sqft: | 3,400 |
| Cost/Sqft: | $184 |
| Beds: | 5 |
| Baths: | 3 |
| Year Built: | 1940 |
| Property Taxes: | $8,720 |
| Days On Market: | 2769 |
| Lot Size: | 0,11 |
Description
Fabulous renovation and expansion of this grande 5 bedroom/3 bath Sauganash home! Main floor features open floorplan, large family room with woodburning fireplace, floor to ceiling windows and gourmet kitchen with adjoining dining room. Hardwood floors throughout. Conveniently located 1st floor bedroom with full bath. Four great size bedrooms on 2nd floor. Elegant Master Bedroom suite features cathedral ceilings, double bowl sink, whirlpool and separate oversized shower, skylight and walk-in organized closet. 3rd floor ~about 600 sq ft~is all finished for an additional office/den/rec room area. There is first floor laundry, solid oak trim and 6 panel doors and ample storage throughout the house. Brand New roof. 2 separate heating and AC systems. Great back yard with gazebo and garden area for your summer enjoyment. 2 car garage. Amazing location, walk-in distance to award winning Sauganash School, parks, bike/running trails, Whole Foods and Metra train. Move-in ready home. Must see!!
Property Specifics
| Single Family | |
| — | |
| — | |
| 1940 | |
| None | |
| — | |
| No | |
| 0.11 |
| Cook | |
| — | |
| 0 / Not Applicable | |
| None | |
| Lake Michigan,Public | |
| Public Sewer | |
| 10039078 | |
| 13033230200000 |
Nearby Schools
| NAME: | DISTRICT: | DISTANCE: | |
|---|---|---|---|
|
Grade School
Sauganash Elementary School |
299 | — | |
|
Middle School
Sauganash Elementary School |
299 | Not in DB | |
|
High School
Taft High School |
299 | Not in DB | |
Property History
| DATE: | EVENT: | PRICE: | SOURCE: |
|---|---|---|---|
| 18 Oct, 2018 | Sold | $615,000 | MRED MLS |
| 9 Aug, 2018 | Under contract | $625,000 | MRED MLS |
| 2 Aug, 2018 | Listed for sale | $625,000 | MRED MLS |
| 28 Feb, 2022 | Sold | $760,000 | MRED MLS |
| 17 Jan, 2022 | Under contract | $745,000 | MRED MLS |
| 11 Jan, 2022 | Listed for sale | $745,000 | MRED MLS |
Room Specifics
Total Bedrooms: 5
Bedrooms Above Ground: 5
Bedrooms Below Ground: 0
Dimensions: —
Floor Type: Hardwood
Dimensions: —
Floor Type: Hardwood
Dimensions: —
Floor Type: Hardwood
Dimensions: —
Floor Type: —
Full Bathrooms: 3
Bathroom Amenities: Whirlpool,Separate Shower
Bathroom in Basement: —
Rooms: Bedroom 5,Attic,Balcony/Porch/Lanai
Basement Description: None
Other Specifics
| 2 | |
| — | |
| — | |
| Balcony, Gazebo, Storms/Screens | |
| Fenced Yard | |
| 35X137 | |
| Finished,Interior Stair | |
| Full | |
| Vaulted/Cathedral Ceilings, Skylight(s), Hardwood Floors, First Floor Bedroom, First Floor Laundry, First Floor Full Bath | |
| Range, Dishwasher, Refrigerator, Washer, Dryer, Disposal | |
| Not in DB | |
| Tennis Courts, Sidewalks, Street Lights, Street Paved | |
| — | |
| — | |
| Wood Burning, Gas Starter |
Tax History
| Year | Property Taxes |
|---|---|
| 2018 | $8,720 |
| 2022 | $9,604 |
Contact Agent
Nearby Similar Homes
Nearby Sold Comparables
Contact Agent
Listing Provided By
Coldwell Banker Residential











