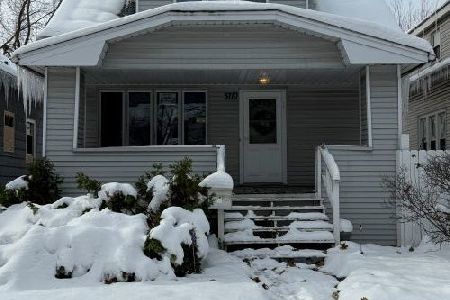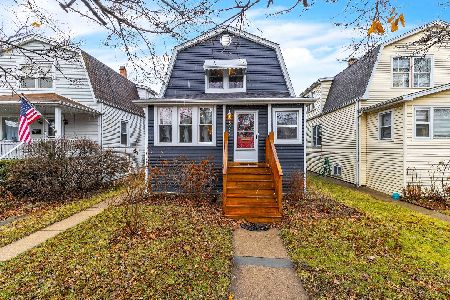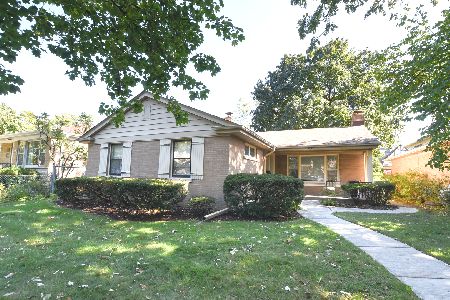5728 Kostner Avenue, Forest Glen, Chicago, Illinois 60646
$760,000
|
Sold
|
|
| Status: | Closed |
| Sqft: | 0 |
| Cost/Sqft: | — |
| Beds: | 5 |
| Baths: | 3 |
| Year Built: | 1944 |
| Property Taxes: | $9,604 |
| Days On Market: | 1511 |
| Lot Size: | 0,11 |
Description
Incredible and rare 5Br/3Ba Sauganash home with all living space above grade across three levels and tons of upgrades both inside and out, and a lush garden/backyard. Main floor features an open floor plan with a brand new, never used kitchen complete with custom cabinets, quartz countertops and upgraded stainless steel appliances. The kitchen overlooks a formal dining room with ample space for entertaining. The hall leads back to a spacious family room with a cozy gas start/wood burning fireplace, a side door with mud room entrance, plus a full bedroom and full bathroom perfect for guests or anyone that may not wish to climb stairs. Upstairs on the second floor you will find four generous bedrooms and two more full baths with new upgrades, as well as a brand new laundry room, including a breathtaking primary suite with vaulted ceilings, a walk-in closet with custom built-ins, and a spa-like bath with jacuzzi tub and walk in shower. The top floor offers an additional living space, perfect for a playroom, den, workshop, or many other uses. In addition to the fabulous new kitchen, this special home has had extensive improvements, including a new roof on the 2 car garage, new HVAC in the last two years, new brick patio and extensive landscaping to the backyard transforming it into an oasis, new paint, and too many other small touches to list here. All of this, situated in a prime Sauganash block, surrounded by beautiful and refined homes, offering easy access to the Metra, Whole Foods, parks, bike trails, and award winning Sauganash Elementary.
Property Specifics
| Single Family | |
| — | |
| — | |
| 1944 | |
| None | |
| — | |
| No | |
| 0.11 |
| Cook | |
| — | |
| — / Not Applicable | |
| None | |
| Lake Michigan | |
| Public Sewer | |
| 11294732 | |
| 13033230200000 |
Nearby Schools
| NAME: | DISTRICT: | DISTANCE: | |
|---|---|---|---|
|
Grade School
Sauganash Elementary School |
299 | — | |
|
Middle School
Sauganash Elementary School |
299 | Not in DB | |
|
High School
Taft High School |
299 | Not in DB | |
Property History
| DATE: | EVENT: | PRICE: | SOURCE: |
|---|---|---|---|
| 18 Oct, 2018 | Sold | $615,000 | MRED MLS |
| 9 Aug, 2018 | Under contract | $625,000 | MRED MLS |
| 2 Aug, 2018 | Listed for sale | $625,000 | MRED MLS |
| 28 Feb, 2022 | Sold | $760,000 | MRED MLS |
| 17 Jan, 2022 | Under contract | $745,000 | MRED MLS |
| 11 Jan, 2022 | Listed for sale | $745,000 | MRED MLS |
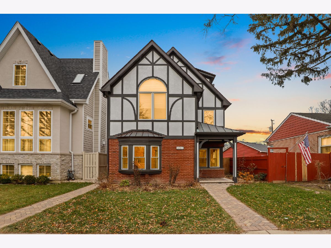
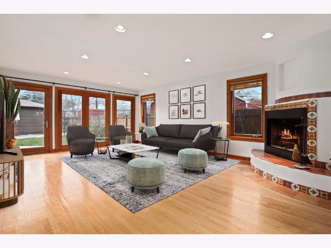
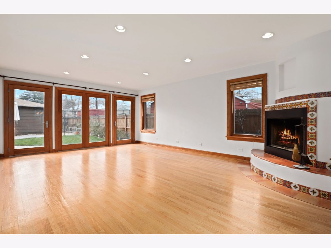
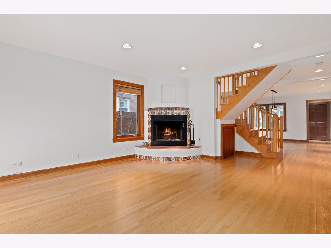
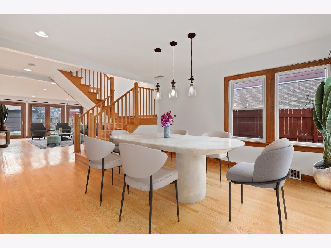
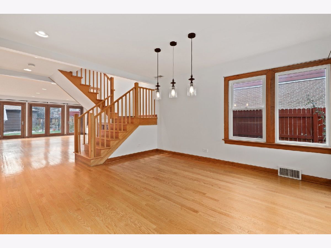
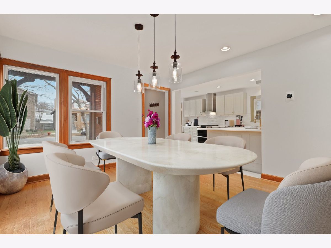
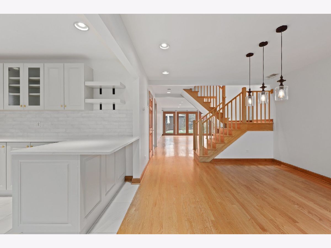
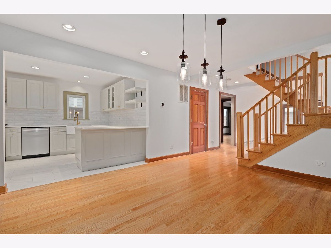
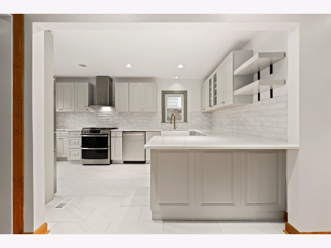
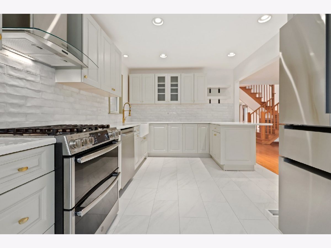
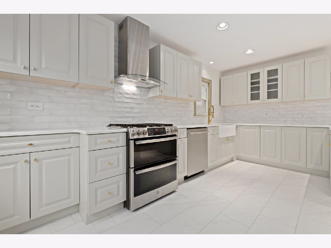
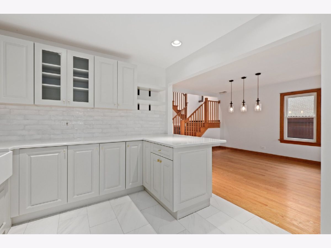
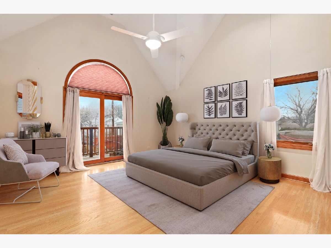
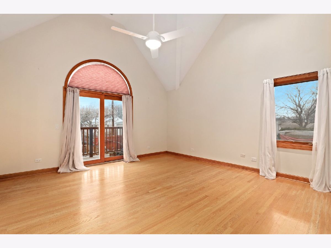
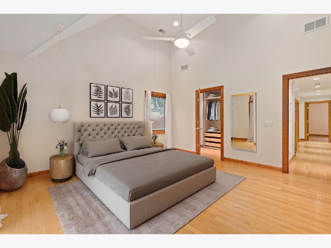
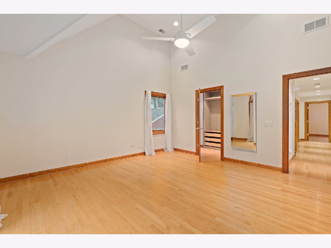
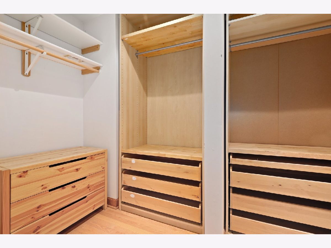
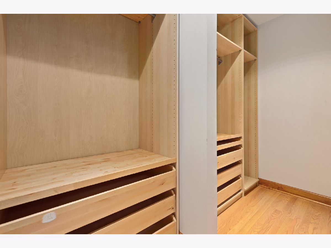
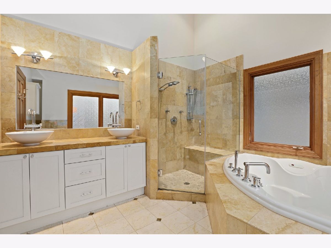
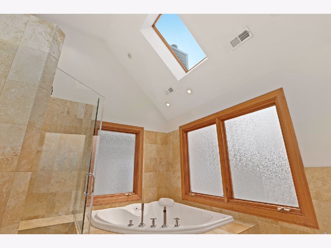
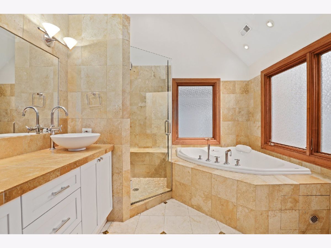
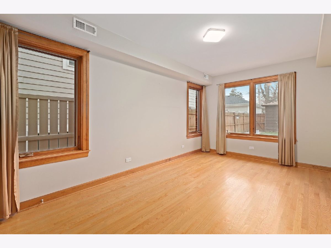
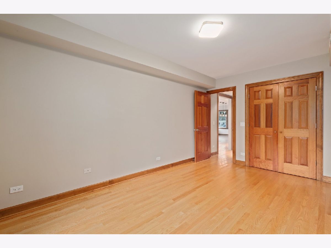
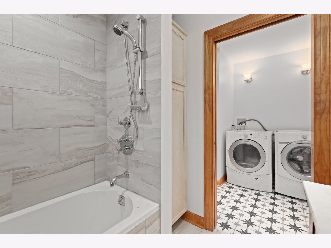
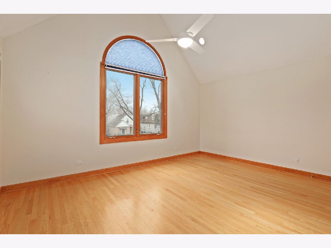
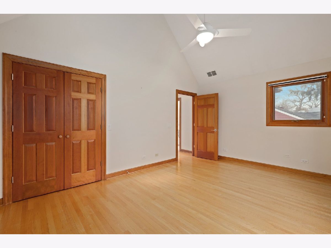
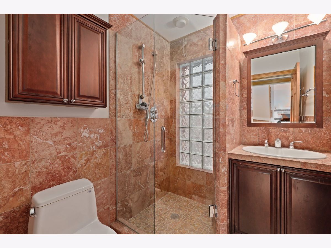
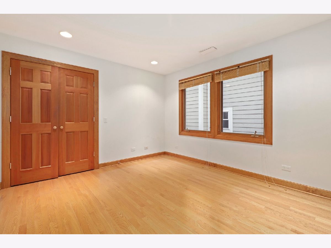
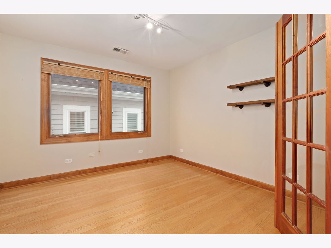
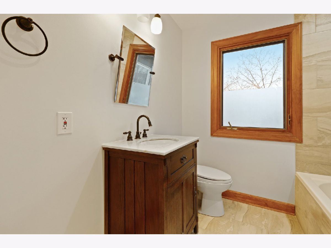
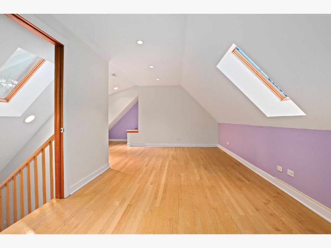
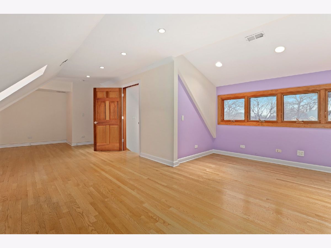
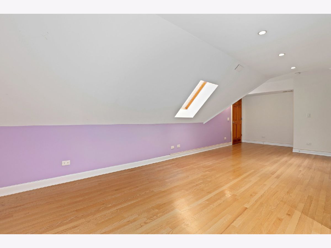
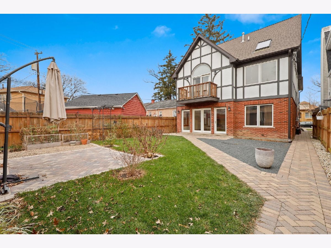
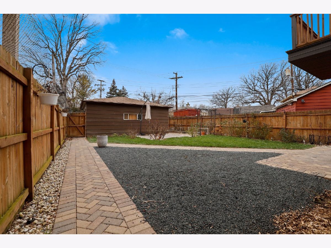
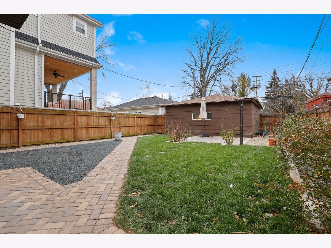
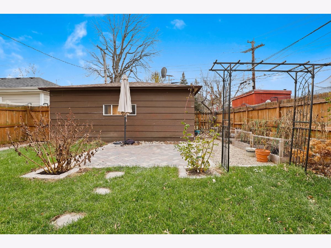
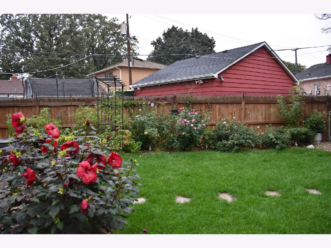
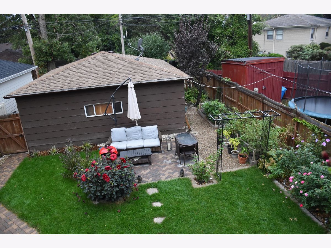
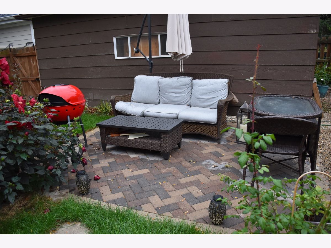
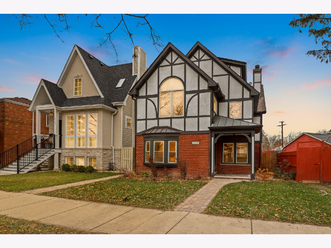
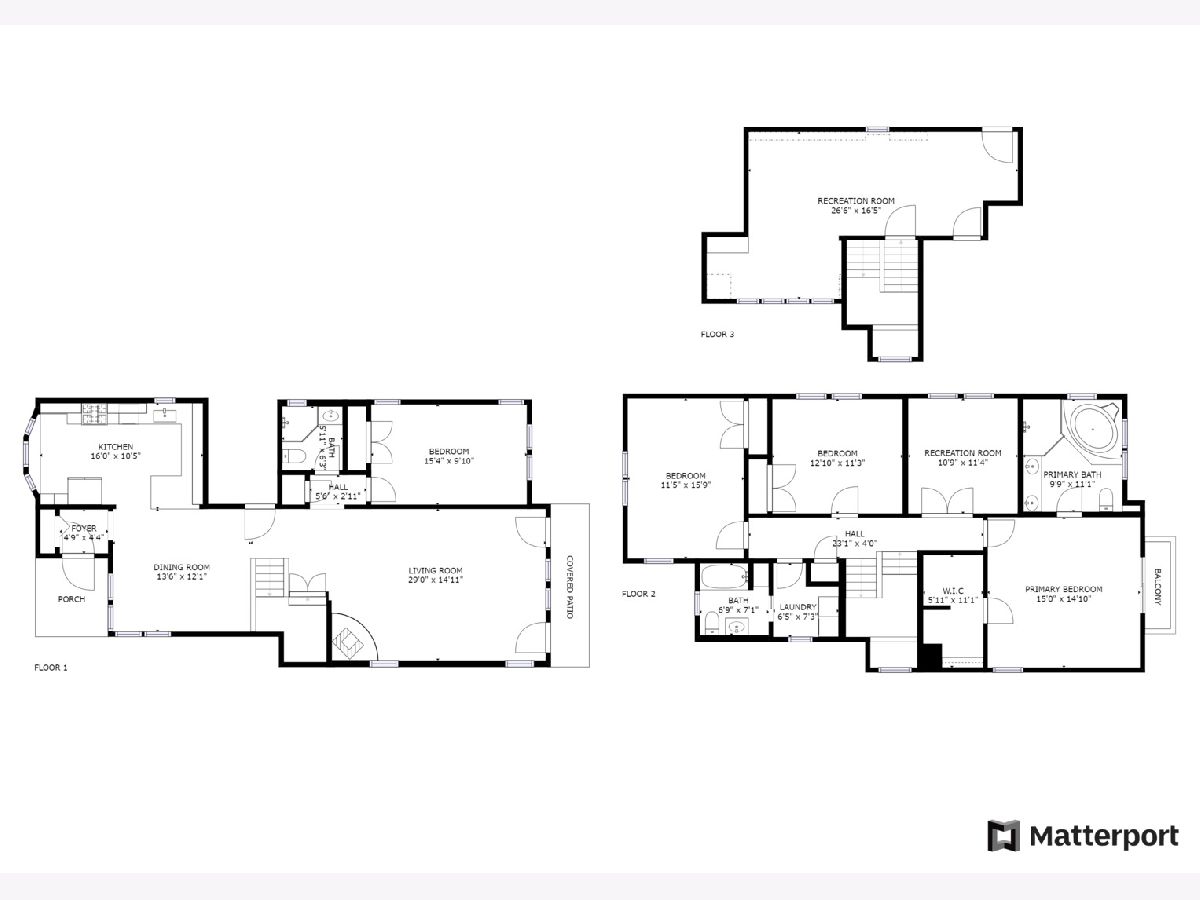
Room Specifics
Total Bedrooms: 5
Bedrooms Above Ground: 5
Bedrooms Below Ground: 0
Dimensions: —
Floor Type: Hardwood
Dimensions: —
Floor Type: Hardwood
Dimensions: —
Floor Type: Hardwood
Dimensions: —
Floor Type: —
Full Bathrooms: 3
Bathroom Amenities: —
Bathroom in Basement: 0
Rooms: Recreation Room,Bedroom 5,Walk In Closet
Basement Description: None
Other Specifics
| 2 | |
| — | |
| — | |
| Balcony, Patio | |
| — | |
| 137 X 35 | |
| — | |
| Full | |
| — | |
| Double Oven, Range, Microwave, Dishwasher, High End Refrigerator, Washer, Dryer, Stainless Steel Appliance(s) | |
| Not in DB | |
| Curbs, Sidewalks, Street Lights, Street Paved | |
| — | |
| — | |
| — |
Tax History
| Year | Property Taxes |
|---|---|
| 2018 | $8,720 |
| 2022 | $9,604 |
Contact Agent
Nearby Similar Homes
Nearby Sold Comparables
Contact Agent
Listing Provided By
Redfin Corporation



