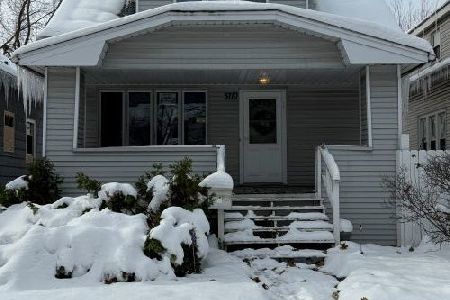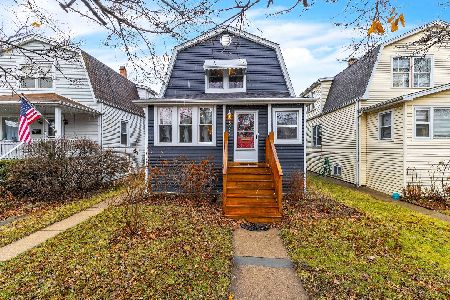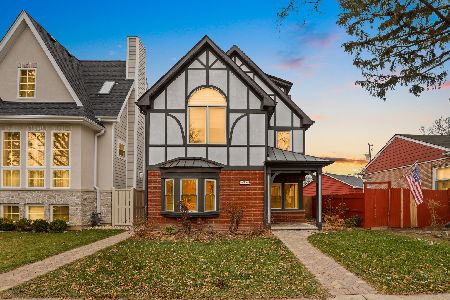5793 Rogers Avenue, Forest Glen, Chicago, Illinois 60646
$451,000
|
Sold
|
|
| Status: | Closed |
| Sqft: | 2,600 |
| Cost/Sqft: | $165 |
| Beds: | 3 |
| Baths: | 3 |
| Year Built: | 1955 |
| Property Taxes: | $7,037 |
| Days On Market: | 1618 |
| Lot Size: | 0,14 |
Description
Estate sale! Beautiful 1950's L- shaped ranch !50x125 lot! Great block and neighborhood. Close to to Sauganash Park ,Starbucks ,Corepower Yoga,transportation,etc.Great floor plan and lots of space.Some MCM touches! Exterior has had much work!The roof is one year old, the Large deck is 1 year old ,the tuck pointing was done 3 years ago and it has an attached 2 -1/2 car garage. Lovely front porch , 3 bedrooms on the main level and 1 and a 1/2 baths, Deck off the living room has pretty glass doors. Lower level has a full bath as well as another bedroom/ den and big family room.storage,etc.Hardwood floors throughout.2 wood burning fireplaces and lots of closets. There is a breeze way on the main level that opens to a nice sized yard and a second storage room that connects to the garage on main level as well. This home will need work but it is in solid shape! Owners are working on decluttering and removing personal items (Estate sale early November). See floorplans under Pic's. More pics to come as decluttering progresses.Sauganash Grade School and Taft High School boundaries.
Property Specifics
| Single Family | |
| — | |
| Ranch | |
| 1955 | |
| Full | |
| — | |
| No | |
| 0.14 |
| Cook | |
| — | |
| — / Not Applicable | |
| None | |
| Lake Michigan | |
| Public Sewer | |
| 11230093 | |
| 13033230290000 |
Nearby Schools
| NAME: | DISTRICT: | DISTANCE: | |
|---|---|---|---|
|
Grade School
Sauganash Elementary School |
299 | — | |
|
Middle School
Sauganash Elementary School |
299 | Not in DB | |
|
High School
Taft High School |
299 | Not in DB | |
Property History
| DATE: | EVENT: | PRICE: | SOURCE: |
|---|---|---|---|
| 29 Oct, 2021 | Sold | $451,000 | MRED MLS |
| 2 Oct, 2021 | Under contract | $429,000 | MRED MLS |
| 26 Sep, 2021 | Listed for sale | $429,000 | MRED MLS |
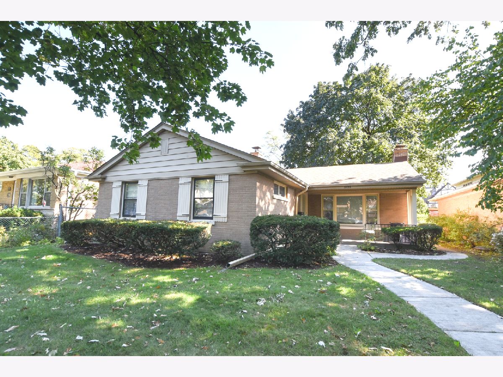
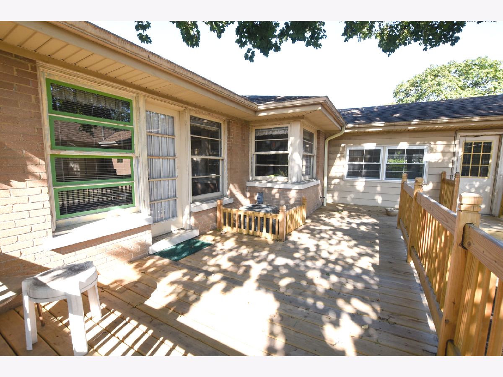
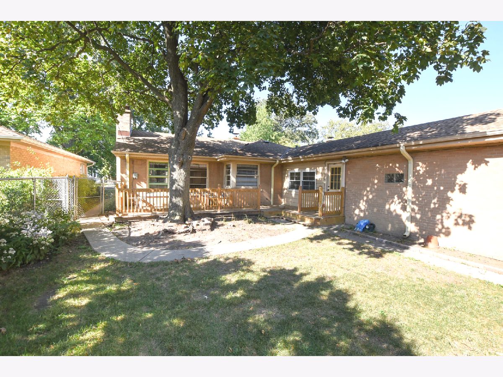
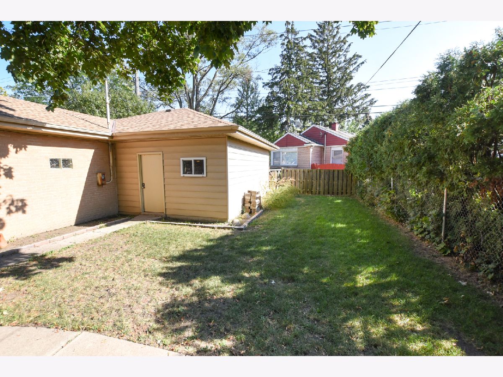
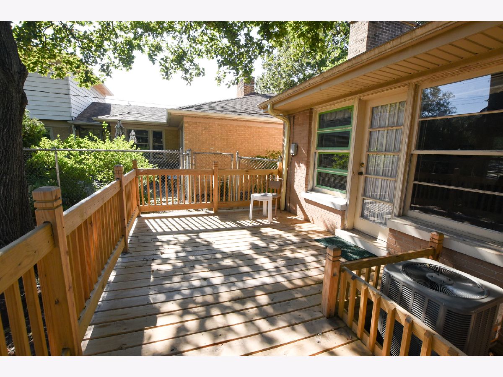
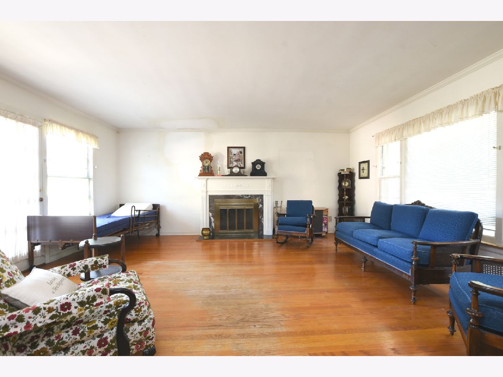
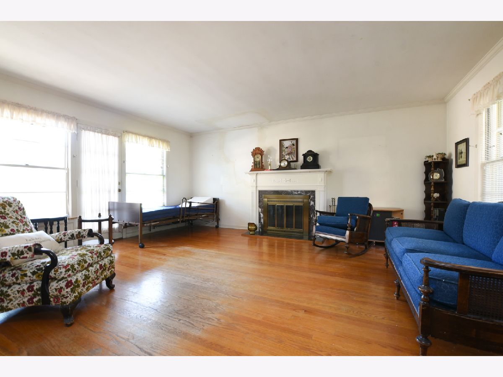
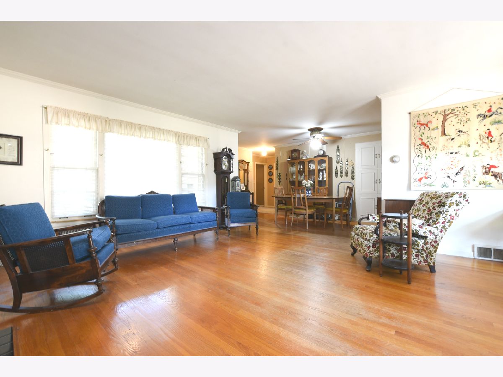
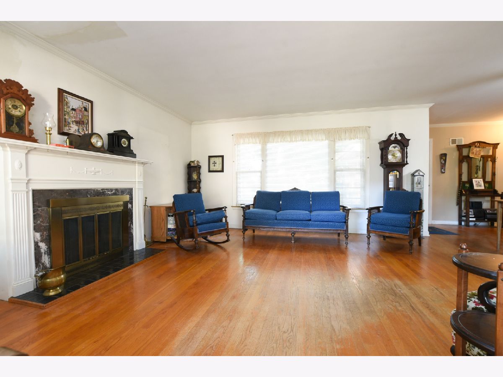
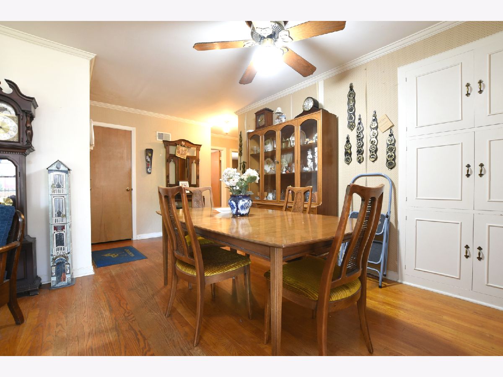
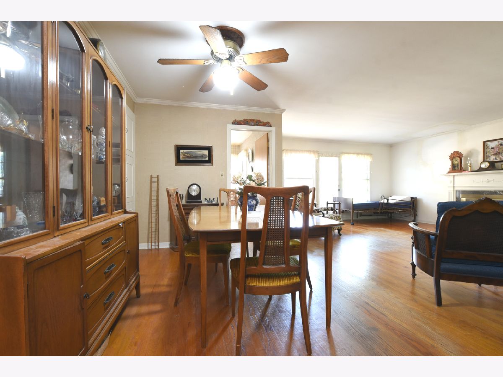
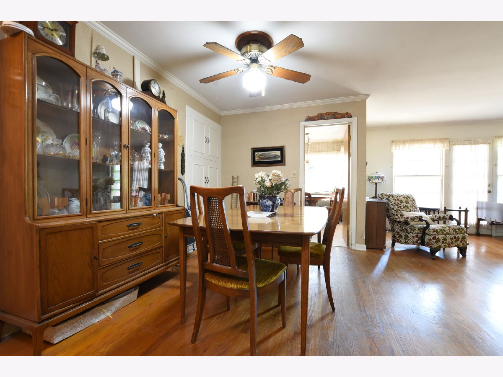
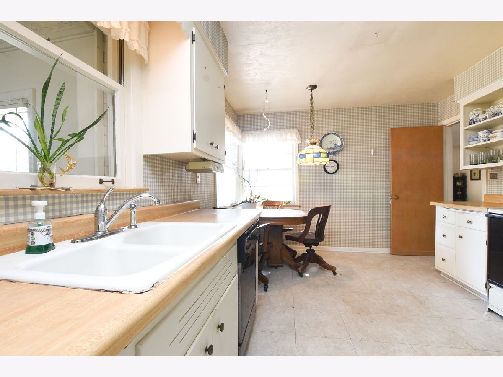
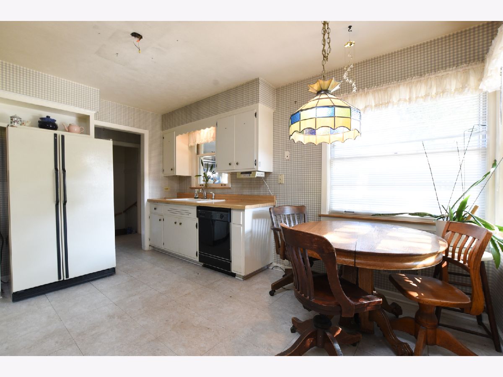
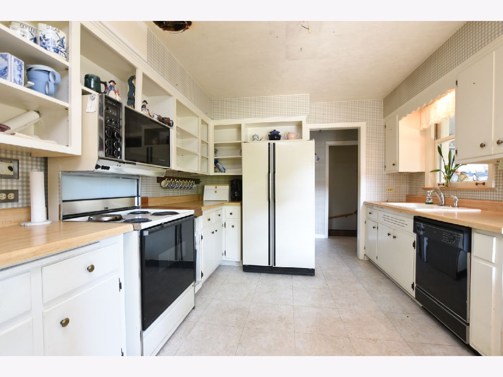
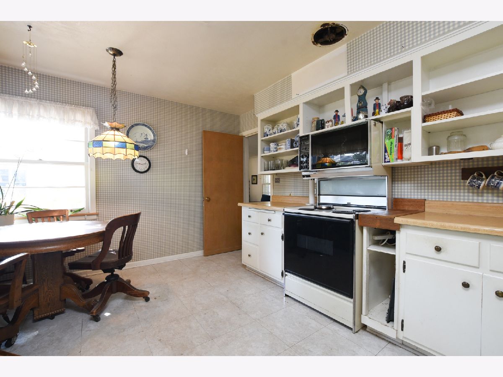
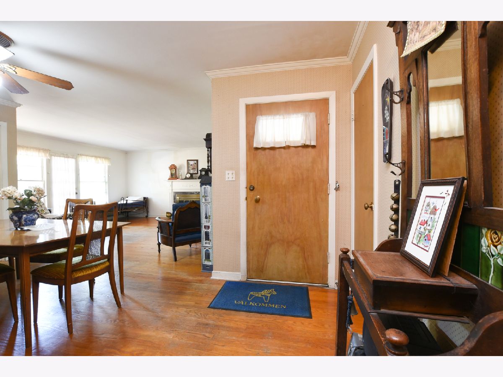
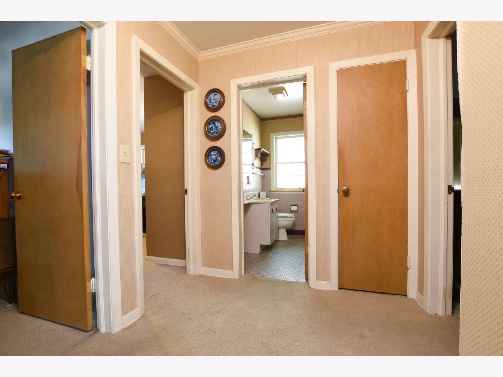
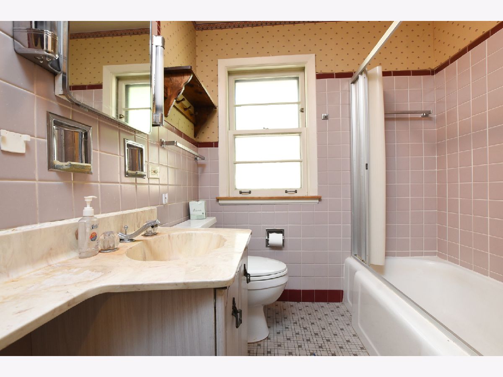
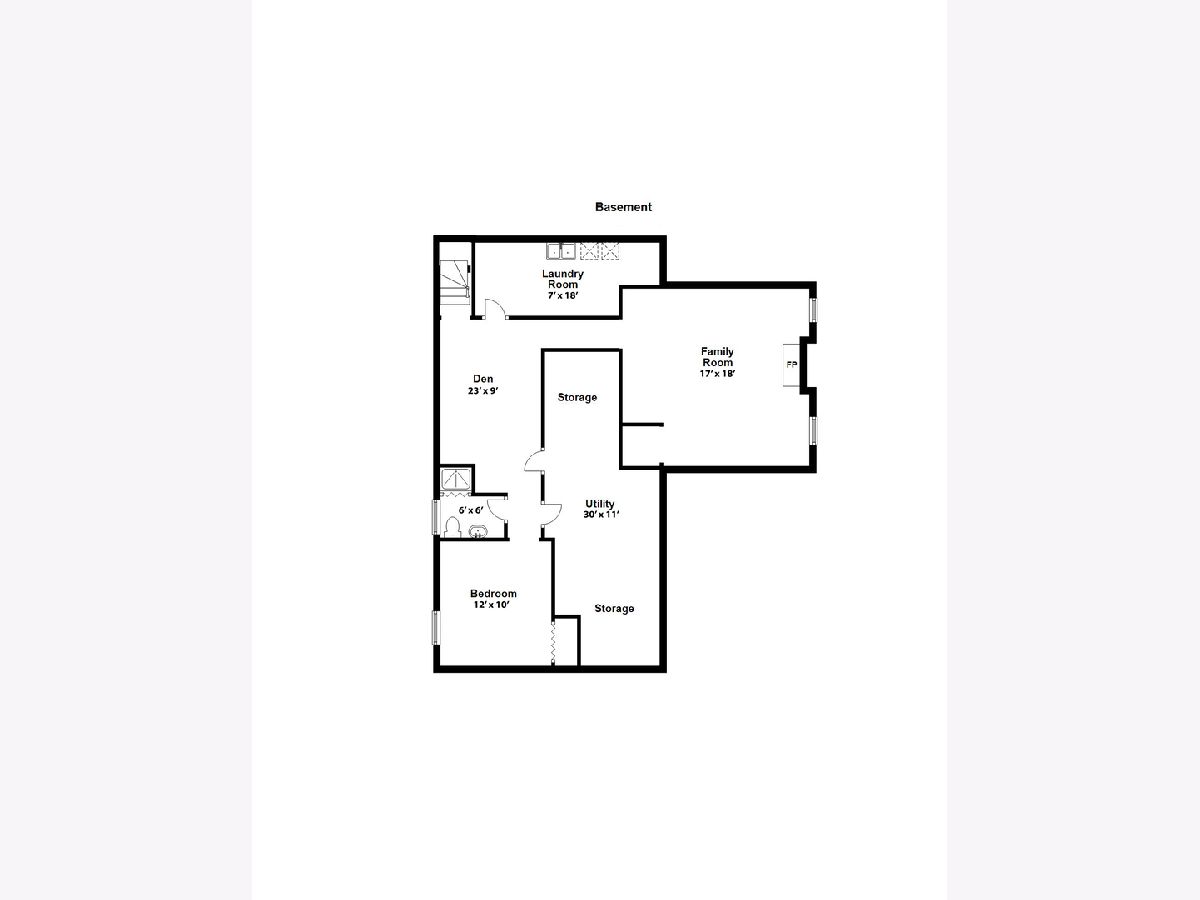
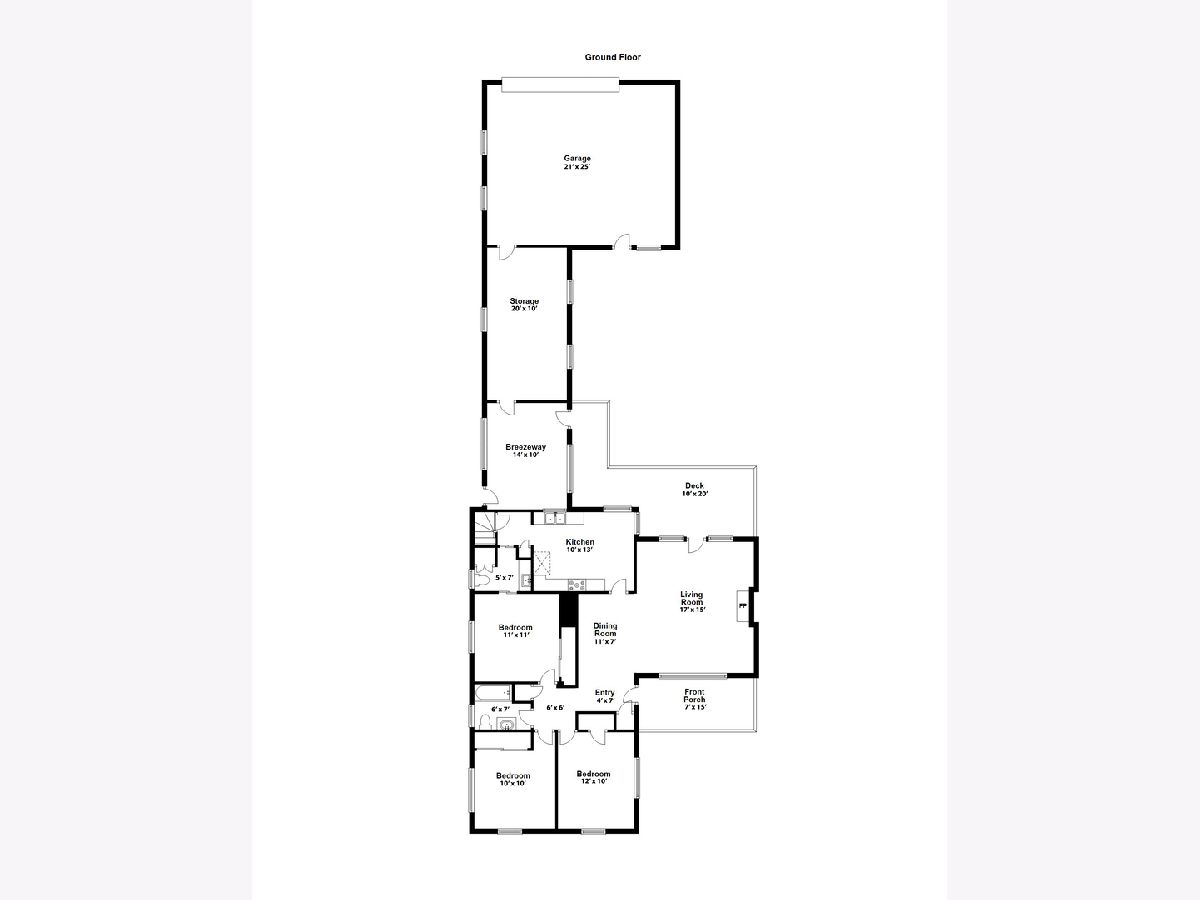
Room Specifics
Total Bedrooms: 4
Bedrooms Above Ground: 3
Bedrooms Below Ground: 1
Dimensions: —
Floor Type: —
Dimensions: —
Floor Type: —
Dimensions: —
Floor Type: —
Full Bathrooms: 3
Bathroom Amenities: —
Bathroom in Basement: 1
Rooms: Foyer,Den,Utility Room-Lower Level,Sun Room,Storage,Deck,Other Room
Basement Description: Finished,Bathroom Rough-In,Rec/Family Area,Storage Space
Other Specifics
| 2.5 | |
| Concrete Perimeter | |
| Off Alley | |
| Deck | |
| Fenced Yard | |
| 50X125 | |
| — | |
| None | |
| Hardwood Floors, First Floor Full Bath, Built-in Features, Open Floorplan, Some Window Treatmnt, Drapes/Blinds, Separate Dining Room | |
| — | |
| Not in DB | |
| Park, Curbs, Sidewalks, Street Lights, Street Paved | |
| — | |
| — | |
| Wood Burning |
Tax History
| Year | Property Taxes |
|---|---|
| 2021 | $7,037 |
Contact Agent
Nearby Similar Homes
Nearby Sold Comparables
Contact Agent
Listing Provided By
Dumas & Associates, Inc.





