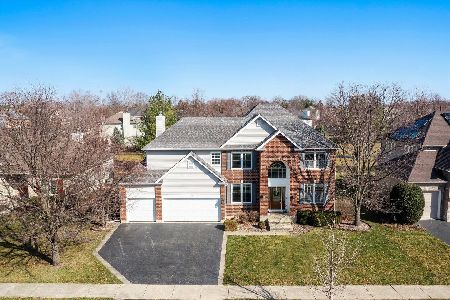573 Arrowhead Drive, Yorkville, Illinois 60560
$305,000
|
Sold
|
|
| Status: | Closed |
| Sqft: | 2,952 |
| Cost/Sqft: | $110 |
| Beds: | 4 |
| Baths: | 3 |
| Year Built: | 2004 |
| Property Taxes: | $10,081 |
| Days On Market: | 2761 |
| Lot Size: | 0,00 |
Description
FANTASTIC CUSTOM HOME in a POOL & CLUBHOUSE community, ready for a QUICK CLOSE in time for SUMMER FUN! Inside enjoy: CATHEDRAL entry and family room, HARDWOOD floors (NEW 2017), OAK RAILING package, CUSTOM FIREPLACE (NEW 2017), GRANITE kitchen (NEW 2015) with spacious ISLAND, WHITE CABINETRY, STAINLESS high end appliances (NEW 2014) including a DOUBLE OVEN, Butler Pantry, VESSEL SINK in powder room (NEW 2017), double doors leading to your AMAZING master en suite complete with TRAYED ceilings & WHIRLPOOL tub, NEST thermostat (NEW 2016) EXTENSIVE WOODWORK throughout includes CROWN MOLDING & DEEP-POURED basement with BATHROOM ROUGH-IN, just waiting for your finishing touches! Outside you are going to LOVE: your PRIVATE BACKYARD RETREAT with MATURE shade TREES, wrought iron FENCING (NEW 2014), two-tiered DECK, HOT TUB, PROFESSIONAL landscaping & your HEATED (NEW 2015) 3-car garage. No SSA, LOW HOA & 14-month FREE HOME WARRANTY paid by the listing agent to help WELCOME YOU HOME!
Property Specifics
| Single Family | |
| — | |
| — | |
| 2004 | |
| Full | |
| JEAN LOUISE | |
| No | |
| — |
| Kendall | |
| Heartland | |
| 42 / Monthly | |
| Clubhouse,Pool | |
| Public | |
| Public Sewer | |
| 10008888 | |
| 0228404014 |
Nearby Schools
| NAME: | DISTRICT: | DISTANCE: | |
|---|---|---|---|
|
Grade School
Grande Reserve Elementary School |
115 | — | |
|
Middle School
Yorkville Middle School |
115 | Not in DB | |
|
High School
Yorkville High School |
115 | Not in DB | |
Property History
| DATE: | EVENT: | PRICE: | SOURCE: |
|---|---|---|---|
| 15 Oct, 2018 | Sold | $305,000 | MRED MLS |
| 28 Aug, 2018 | Under contract | $325,000 | MRED MLS |
| 6 Jul, 2018 | Listed for sale | $325,000 | MRED MLS |
| 1 Aug, 2019 | Sold | $320,000 | MRED MLS |
| 23 Jun, 2019 | Under contract | $324,900 | MRED MLS |
| 17 Jun, 2019 | Listed for sale | $324,900 | MRED MLS |
| 2 May, 2024 | Sold | $425,000 | MRED MLS |
| 4 Apr, 2024 | Under contract | $448,900 | MRED MLS |
| — | Last price change | $459,900 | MRED MLS |
| 9 Mar, 2024 | Listed for sale | $459,900 | MRED MLS |
Room Specifics
Total Bedrooms: 4
Bedrooms Above Ground: 4
Bedrooms Below Ground: 0
Dimensions: —
Floor Type: Carpet
Dimensions: —
Floor Type: Carpet
Dimensions: —
Floor Type: Carpet
Full Bathrooms: 3
Bathroom Amenities: Whirlpool,Separate Shower,Double Sink,Garden Tub
Bathroom in Basement: 0
Rooms: Eating Area,Den,Foyer,Pantry
Basement Description: Unfinished,Bathroom Rough-In
Other Specifics
| 3 | |
| Concrete Perimeter | |
| Asphalt | |
| Deck, Hot Tub, Storms/Screens | |
| Fenced Yard,Landscaped | |
| 81 X 130 X 82 X 129 | |
| — | |
| Full | |
| Vaulted/Cathedral Ceilings, Hardwood Floors, First Floor Laundry | |
| Double Oven, Range, Microwave, Dishwasher, Refrigerator, Washer, Dryer, Disposal, Stainless Steel Appliance(s) | |
| Not in DB | |
| Clubhouse, Pool, Sidewalks | |
| — | |
| — | |
| Gas Log, Heatilator |
Tax History
| Year | Property Taxes |
|---|---|
| 2018 | $10,081 |
| 2019 | $10,545 |
| 2024 | $11,185 |
Contact Agent
Nearby Similar Homes
Nearby Sold Comparables
Contact Agent
Listing Provided By
Kettley & Co. Inc.








