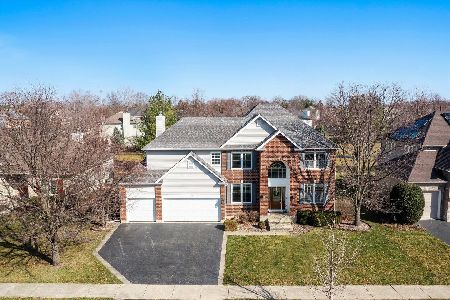582 Arrowhead Drive, Yorkville, Illinois 60560
$236,500
|
Sold
|
|
| Status: | Closed |
| Sqft: | 2,398 |
| Cost/Sqft: | $100 |
| Beds: | 4 |
| Baths: | 2 |
| Year Built: | 2002 |
| Property Taxes: | $7,873 |
| Days On Market: | 3556 |
| Lot Size: | 0,26 |
Description
Best priced Ranch in Heartland!! Very nice open floor plan features formal living room and dining room. Nice family room with wood burning fireplace. Great kitchen with tons of cabinet space in solid oak with corian counters. Master suite with private bath, dual sinks, sep shower & huge WIC! Awesome back yard with two patios and, fantastic landscaping. & no house directly on top of you! unfinished basement w/rough in plumbing and a 2.5 car garage!! A MUST SEE!!
Property Specifics
| Single Family | |
| — | |
| Ranch | |
| 2002 | |
| Partial | |
| — | |
| No | |
| 0.26 |
| Kendall | |
| Heartland | |
| 500 / Annual | |
| Other | |
| Public | |
| Public Sewer | |
| 09213926 | |
| 0228405004 |
Property History
| DATE: | EVENT: | PRICE: | SOURCE: |
|---|---|---|---|
| 6 Jun, 2016 | Sold | $236,500 | MRED MLS |
| 4 May, 2016 | Under contract | $239,900 | MRED MLS |
| 2 May, 2016 | Listed for sale | $239,900 | MRED MLS |
Room Specifics
Total Bedrooms: 4
Bedrooms Above Ground: 4
Bedrooms Below Ground: 0
Dimensions: —
Floor Type: Hardwood
Dimensions: —
Floor Type: Hardwood
Dimensions: —
Floor Type: Hardwood
Full Bathrooms: 2
Bathroom Amenities: Separate Shower,Double Sink,Soaking Tub
Bathroom in Basement: 0
Rooms: Breakfast Room,Foyer,Walk In Closet
Basement Description: Unfinished
Other Specifics
| 2.5 | |
| Concrete Perimeter | |
| Concrete | |
| Patio, Porch | |
| — | |
| 80X150 | |
| — | |
| Full | |
| Vaulted/Cathedral Ceilings, Hardwood Floors, First Floor Bedroom, First Floor Laundry, First Floor Full Bath | |
| Range, Microwave, Dishwasher, Refrigerator | |
| Not in DB | |
| Sidewalks, Street Lights | |
| — | |
| — | |
| Wood Burning, Gas Starter, Heatilator |
Tax History
| Year | Property Taxes |
|---|---|
| 2016 | $7,873 |
Contact Agent
Nearby Similar Homes
Nearby Sold Comparables
Contact Agent
Listing Provided By
Century 21 Affiliated








