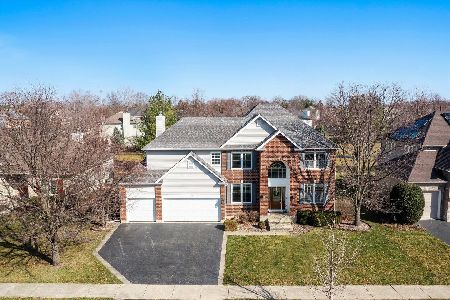573 Arrowhead Drive, Yorkville, Illinois 60560
$320,000
|
Sold
|
|
| Status: | Closed |
| Sqft: | 2,952 |
| Cost/Sqft: | $110 |
| Beds: | 4 |
| Baths: | 3 |
| Year Built: | — |
| Property Taxes: | $10,545 |
| Days On Market: | 2415 |
| Lot Size: | 0,23 |
Description
Heartland Subdivision a Pool & Clubhouse community, This Home Features Hardwood floors (2017), Custom Fireplace( 2017), Granite kitchen ( 2015) with large Island, White Cabinetry, Stainless appliances (2014) including a Double Oven, Butler Pantry, Vessel Sink in powder room (2017), Master suite complete with trayed ceilings & a whirlpool tub, NEST thermostat (2016) Outside you will enjoy, your fenced backyard with mature shade trees, wrought iron fencing (2014), two-tiered deck, Hot Tub, landscaping & your heated (2015) 3-car garage. No SSA, Low HOA .
Property Specifics
| Single Family | |
| — | |
| — | |
| — | |
| Full | |
| JEAN LOUISE | |
| No | |
| 0.23 |
| Kendall | |
| Heartland | |
| 42 / Monthly | |
| Clubhouse,Pool | |
| Public | |
| Public Sewer | |
| 10419856 | |
| 0228404014 |
Nearby Schools
| NAME: | DISTRICT: | DISTANCE: | |
|---|---|---|---|
|
Grade School
Grande Reserve Elementary School |
115 | — | |
|
Middle School
Yorkville Middle School |
115 | Not in DB | |
|
High School
Yorkville High School |
115 | Not in DB | |
Property History
| DATE: | EVENT: | PRICE: | SOURCE: |
|---|---|---|---|
| 15 Oct, 2018 | Sold | $305,000 | MRED MLS |
| 28 Aug, 2018 | Under contract | $325,000 | MRED MLS |
| 6 Jul, 2018 | Listed for sale | $325,000 | MRED MLS |
| 1 Aug, 2019 | Sold | $320,000 | MRED MLS |
| 23 Jun, 2019 | Under contract | $324,900 | MRED MLS |
| 17 Jun, 2019 | Listed for sale | $324,900 | MRED MLS |
| 2 May, 2024 | Sold | $425,000 | MRED MLS |
| 4 Apr, 2024 | Under contract | $448,900 | MRED MLS |
| — | Last price change | $459,900 | MRED MLS |
| 9 Mar, 2024 | Listed for sale | $459,900 | MRED MLS |
Room Specifics
Total Bedrooms: 4
Bedrooms Above Ground: 4
Bedrooms Below Ground: 0
Dimensions: —
Floor Type: Carpet
Dimensions: —
Floor Type: Carpet
Dimensions: —
Floor Type: Carpet
Full Bathrooms: 3
Bathroom Amenities: Whirlpool,Separate Shower,Double Sink,Garden Tub
Bathroom in Basement: 0
Rooms: Eating Area,Den,Foyer,Pantry
Basement Description: Unfinished,Bathroom Rough-In
Other Specifics
| 3 | |
| Concrete Perimeter | |
| Asphalt | |
| Deck, Hot Tub, Storms/Screens | |
| Fenced Yard,Landscaped | |
| 81 X 130 X 82 X 129 | |
| — | |
| Full | |
| Vaulted/Cathedral Ceilings, Hardwood Floors, First Floor Laundry | |
| Double Oven, Range, Microwave, Dishwasher, Refrigerator, Washer, Dryer, Disposal, Stainless Steel Appliance(s) | |
| Not in DB | |
| Clubhouse, Pool, Sidewalks | |
| — | |
| — | |
| Gas Log, Heatilator |
Tax History
| Year | Property Taxes |
|---|---|
| 2018 | $10,081 |
| 2019 | $10,545 |
| 2024 | $11,185 |
Contact Agent
Nearby Similar Homes
Nearby Sold Comparables
Contact Agent
Listing Provided By
Kettley & Co. Inc. - Yorkville








