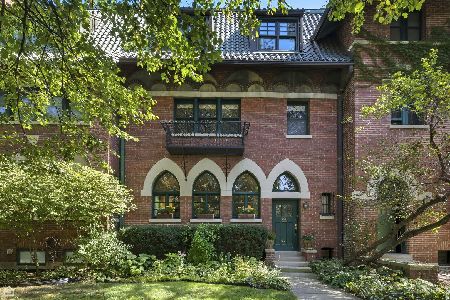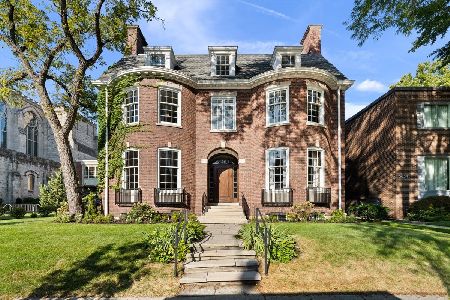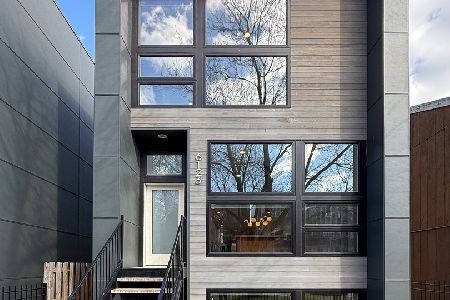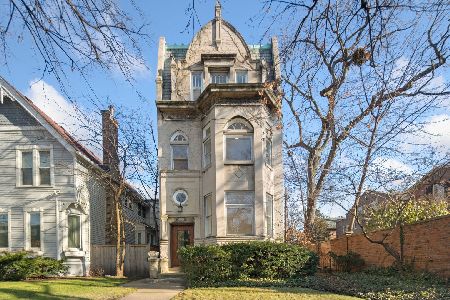5730 Kenwood Avenue, Hyde Park, Chicago, Illinois 60637
$2,300,000
|
Sold
|
|
| Status: | Closed |
| Sqft: | 6,200 |
| Cost/Sqft: | $323 |
| Beds: | 5 |
| Baths: | 6 |
| Year Built: | 1893 |
| Property Taxes: | $31,581 |
| Days On Market: | 1347 |
| Lot Size: | 0,00 |
Description
Fabulously updated home in super Hyde Park location, walking distance to University of Chicago, Lab School, Metra, local shops and restaurants. Perfect blend of modern updates and vintage old-world charm! Outstanding floor plan that features the sought-after open kitchen/family room/eating area combo with fully updated kitchen - white and grey cabinetry, natural stone counters, high end appliances, breakfast counter and lots of workspace for the chef in the family! Spacious family room offers a cozy fireplace for winter nights and the eating area is large enough for a farm table of 12. The tastefully crafted built-in shelving units and desk arrangement is great for extra storage and display. Amazing space with lots of windows letting in warm natural light and 2 sets of French doors lead you to the large rear covered porch where you can enjoy the outdoors and yard. The large formal living and dining rooms, both with fireplaces, have ample space for relaxing and entertaining. The den sits at the front of the home just off the large foyer and overlooks the welcoming wrap around porch. The entry with original staircase, natural wood tones and high ceilings feels warm and inviting. The 2nd floor has a primary suite with 2 closets (1 large walk-in) and a newer primary bath complete with double vanity and a walk-in shower. All bedrooms are large with good natural light. Bedrooms #2 and #3 share an updated bathroom and bedroom #4 is en-suite with another recently updated full bath. A spacious and convenient laundry room completes the 2nd floor. The 3rd floor opens to a great room (currently used as a bedroom) with vaulted ceilings and a skylight. You'll also find bedroom #5 plus another full bathroom. The finished basement has several rooms that include 2 bedrooms, an exercise room a kitchenette and a full bathroom. Zoned heating and cooling, 2 car brick-paver parking pad with electronic gated entry. Style, function and beauty - Move right in and love where you live!
Property Specifics
| Single Family | |
| — | |
| — | |
| 1893 | |
| — | |
| — | |
| No | |
| — |
| Cook | |
| — | |
| — / Not Applicable | |
| — | |
| — | |
| — | |
| 11409235 | |
| 20142150240000 |
Property History
| DATE: | EVENT: | PRICE: | SOURCE: |
|---|---|---|---|
| 29 Jun, 2022 | Sold | $2,300,000 | MRED MLS |
| 28 May, 2022 | Under contract | $2,000,000 | MRED MLS |
| 26 May, 2022 | Listed for sale | $2,000,000 | MRED MLS |
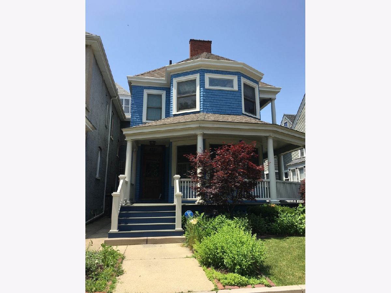
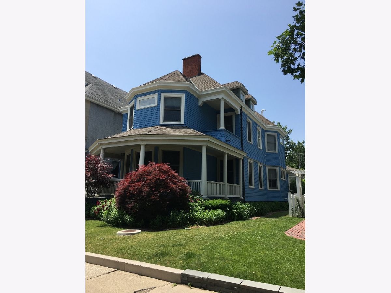
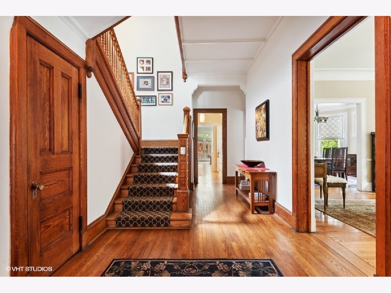
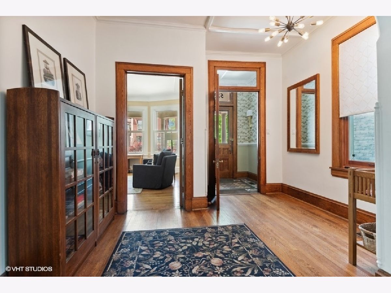
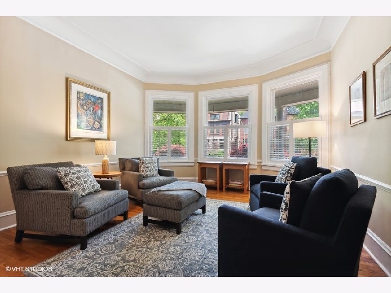
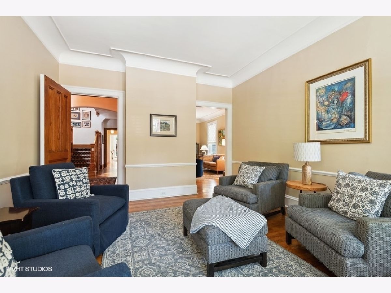
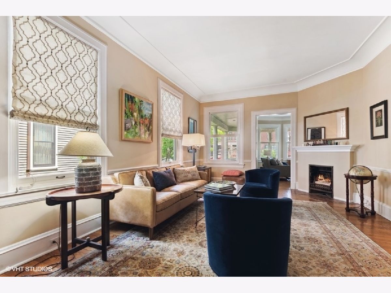
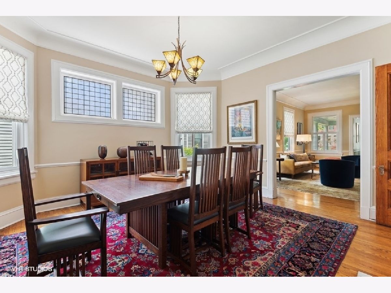
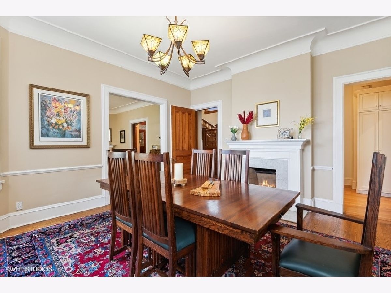
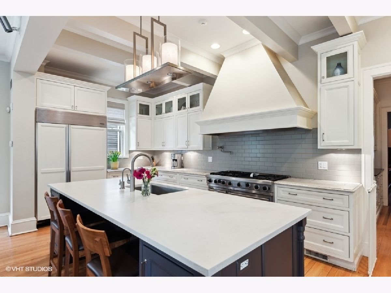
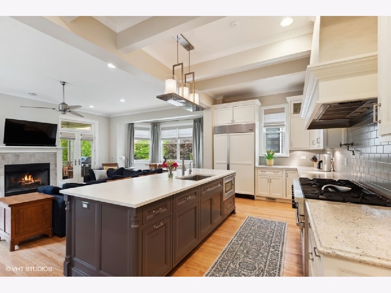
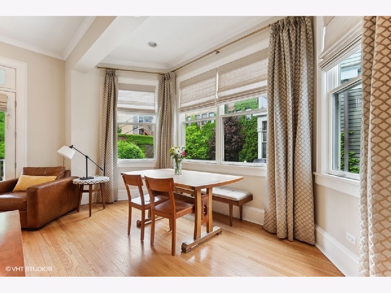
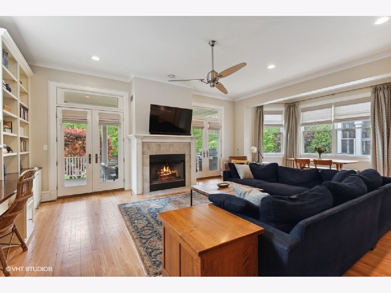
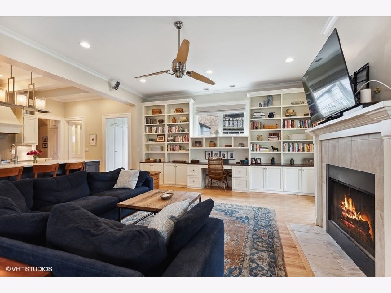
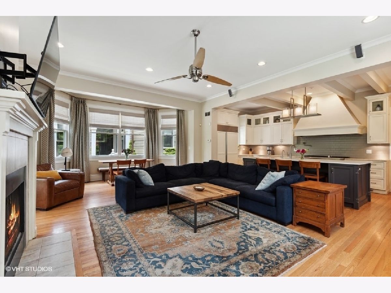
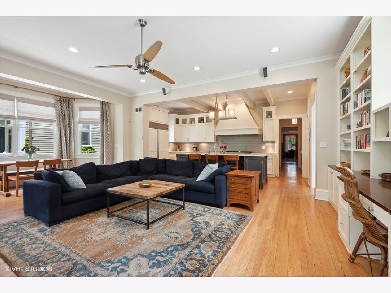
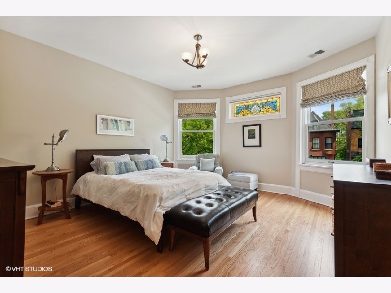
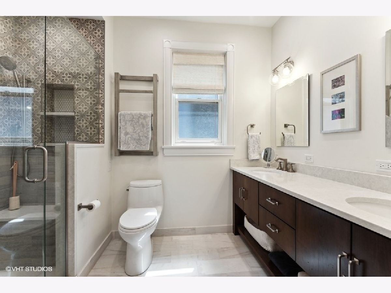
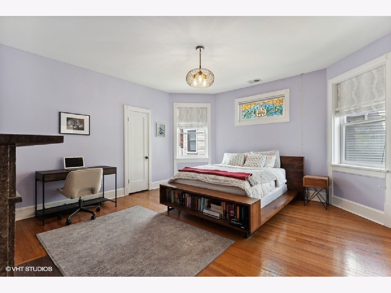
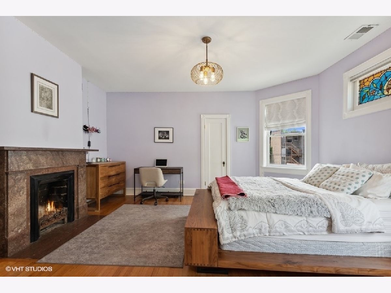
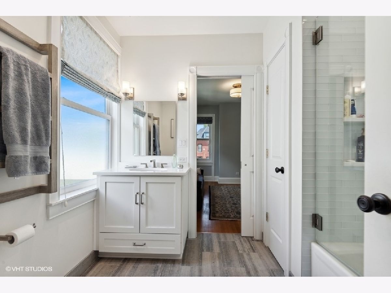
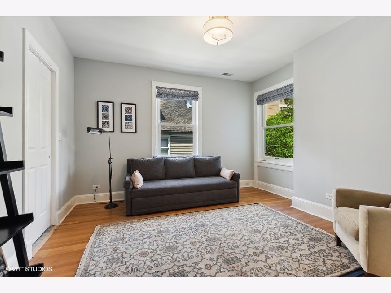
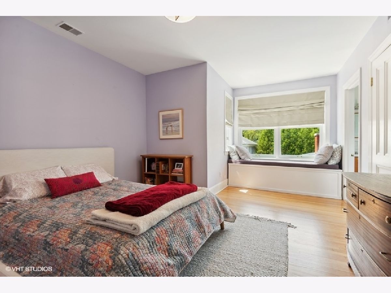
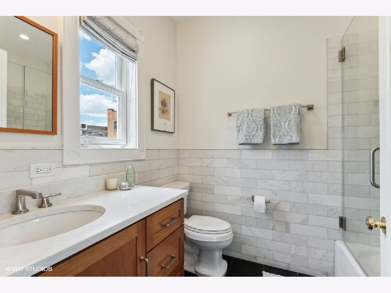
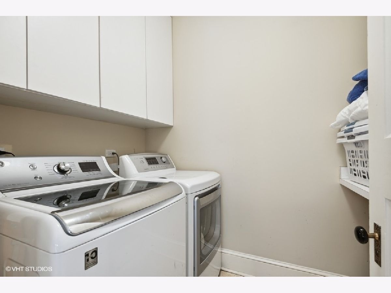
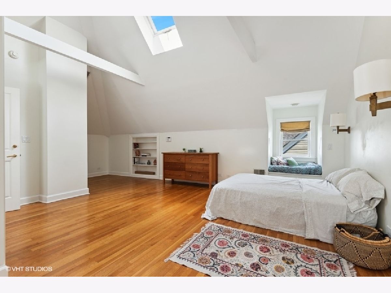
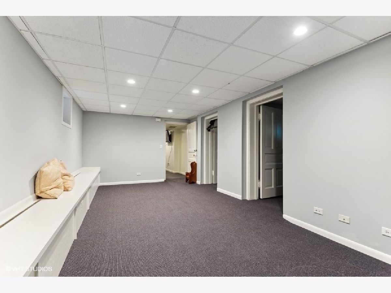
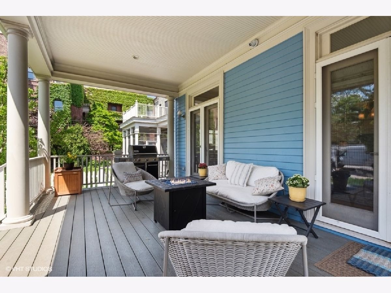
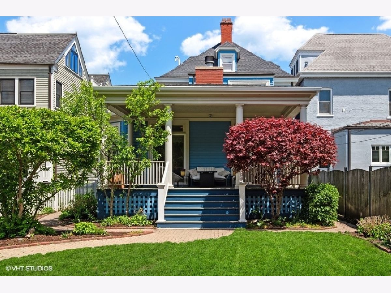
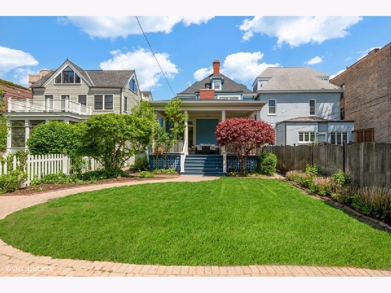
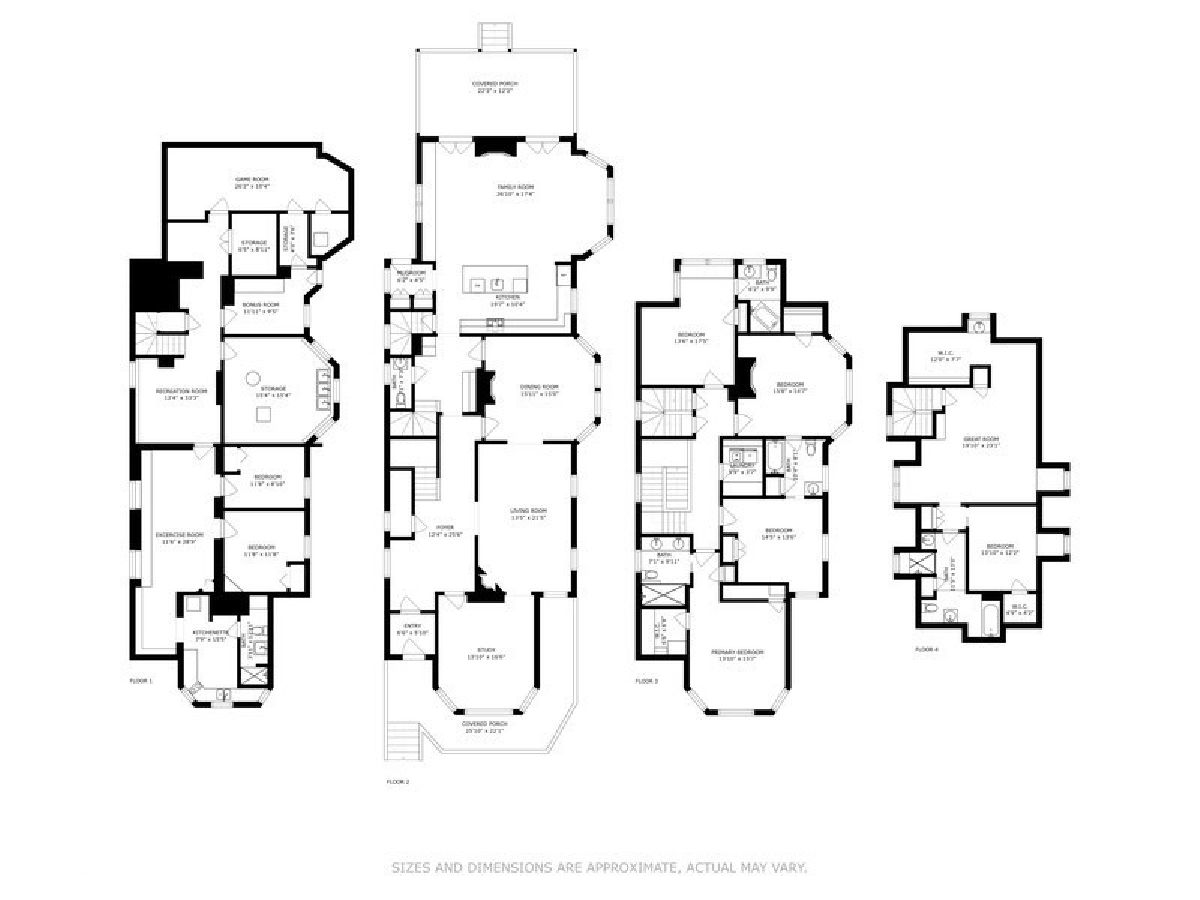
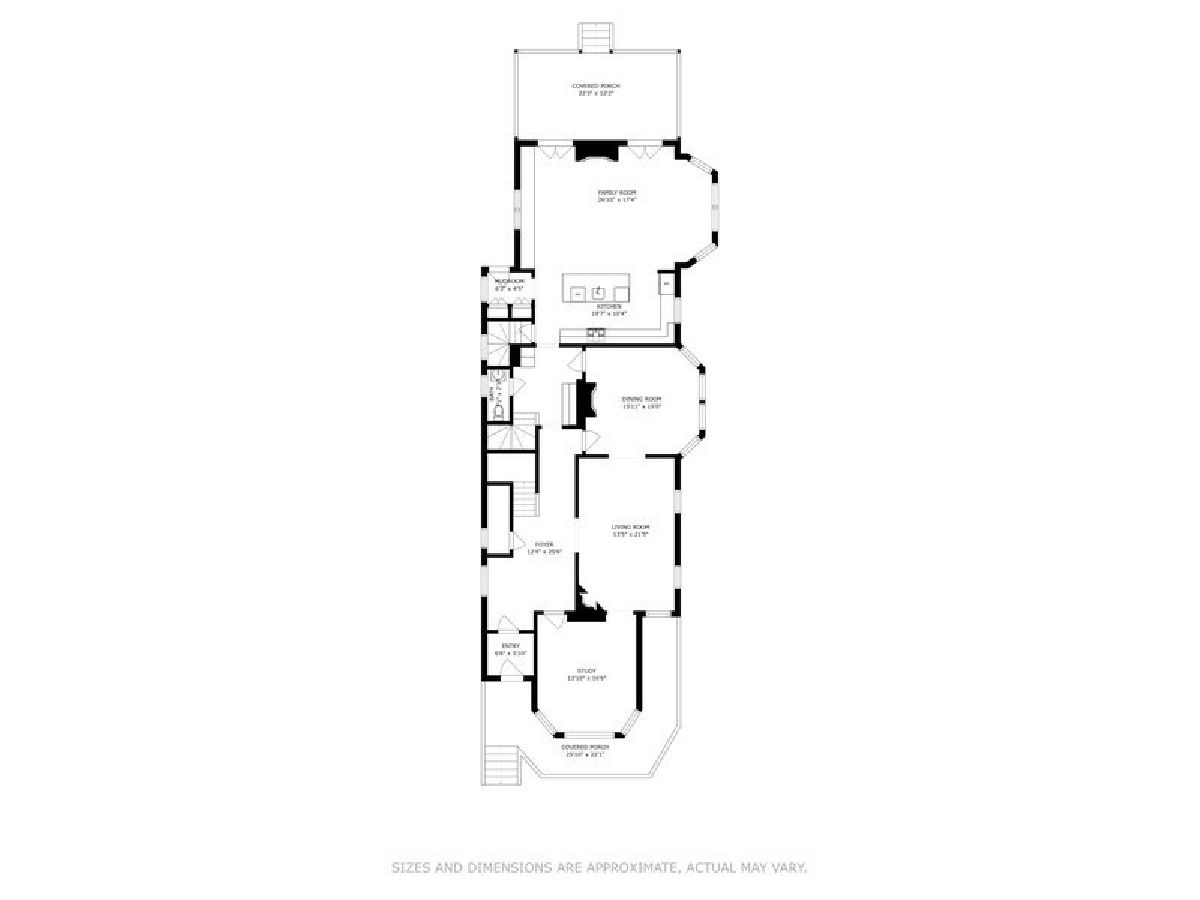
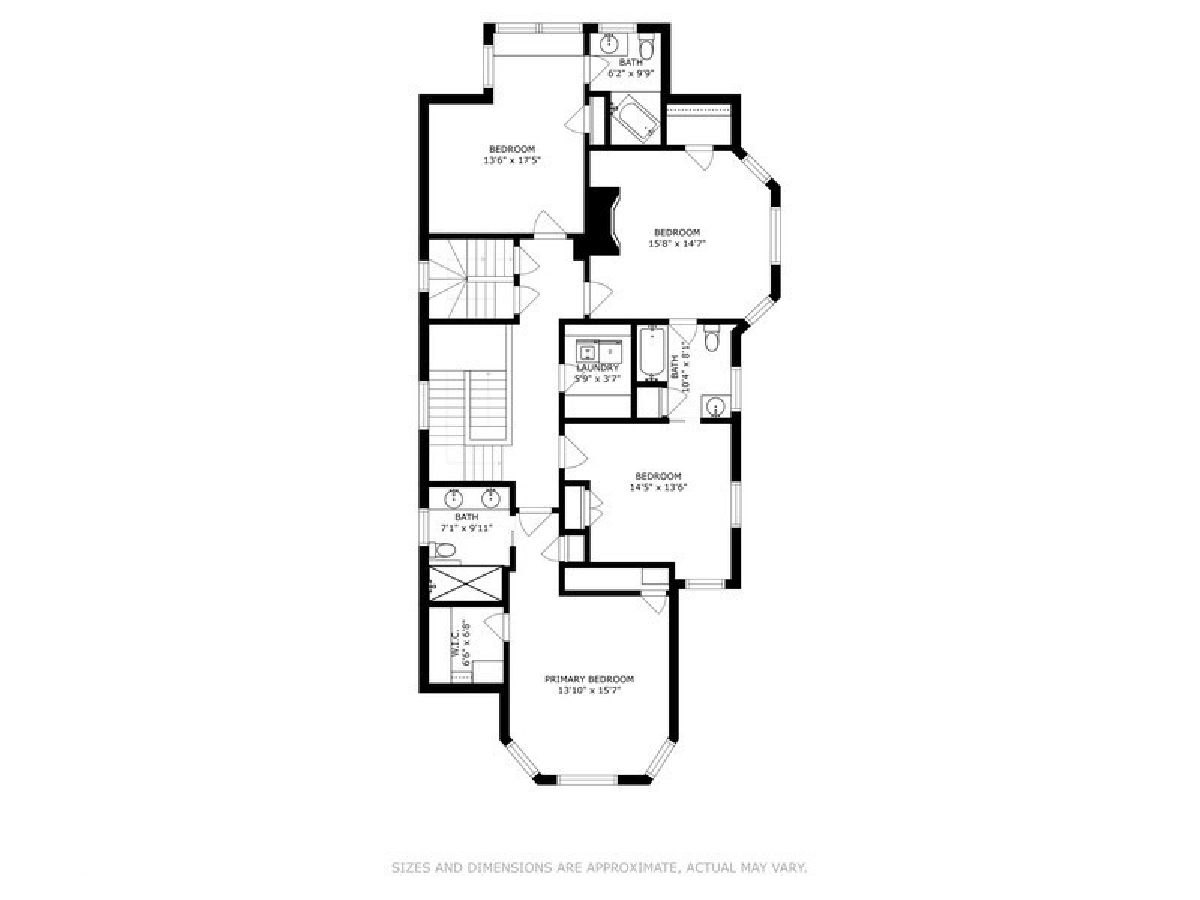
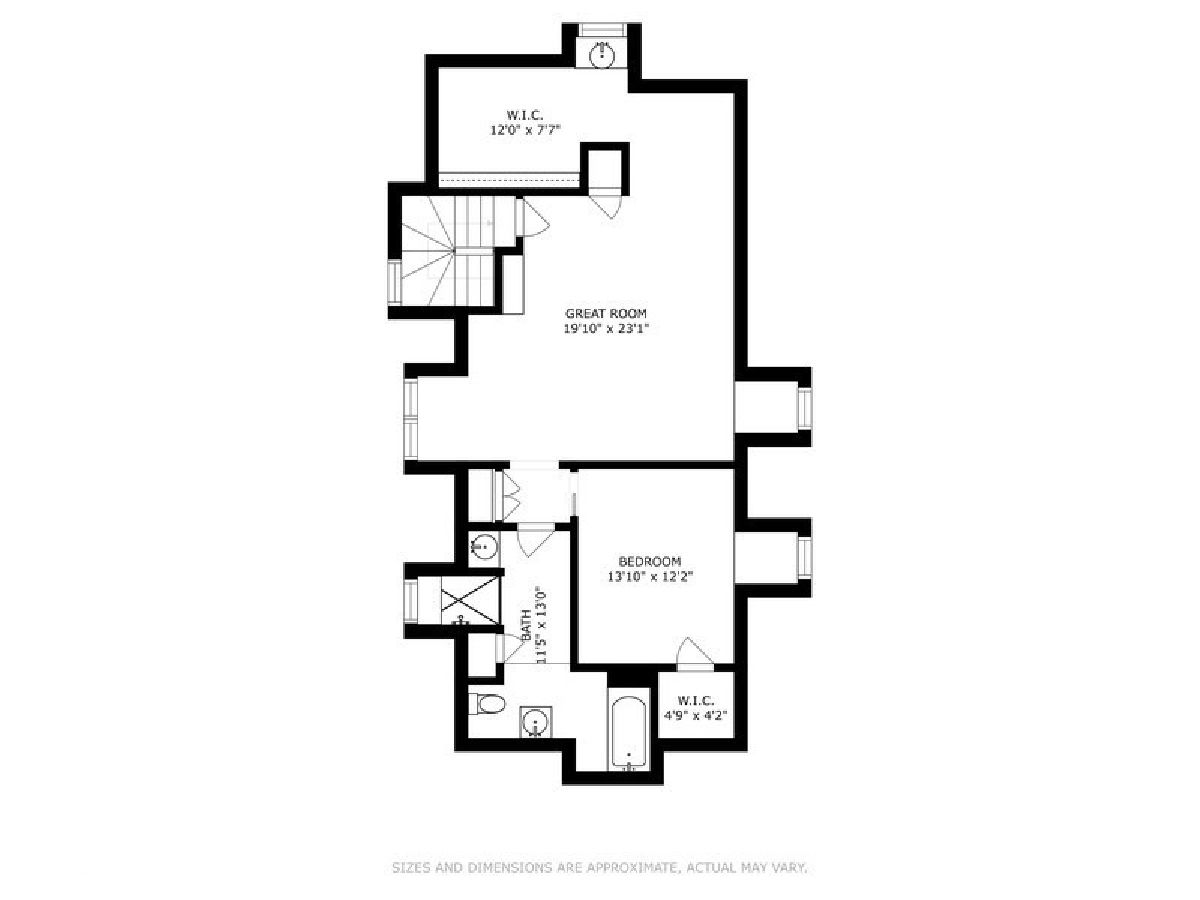
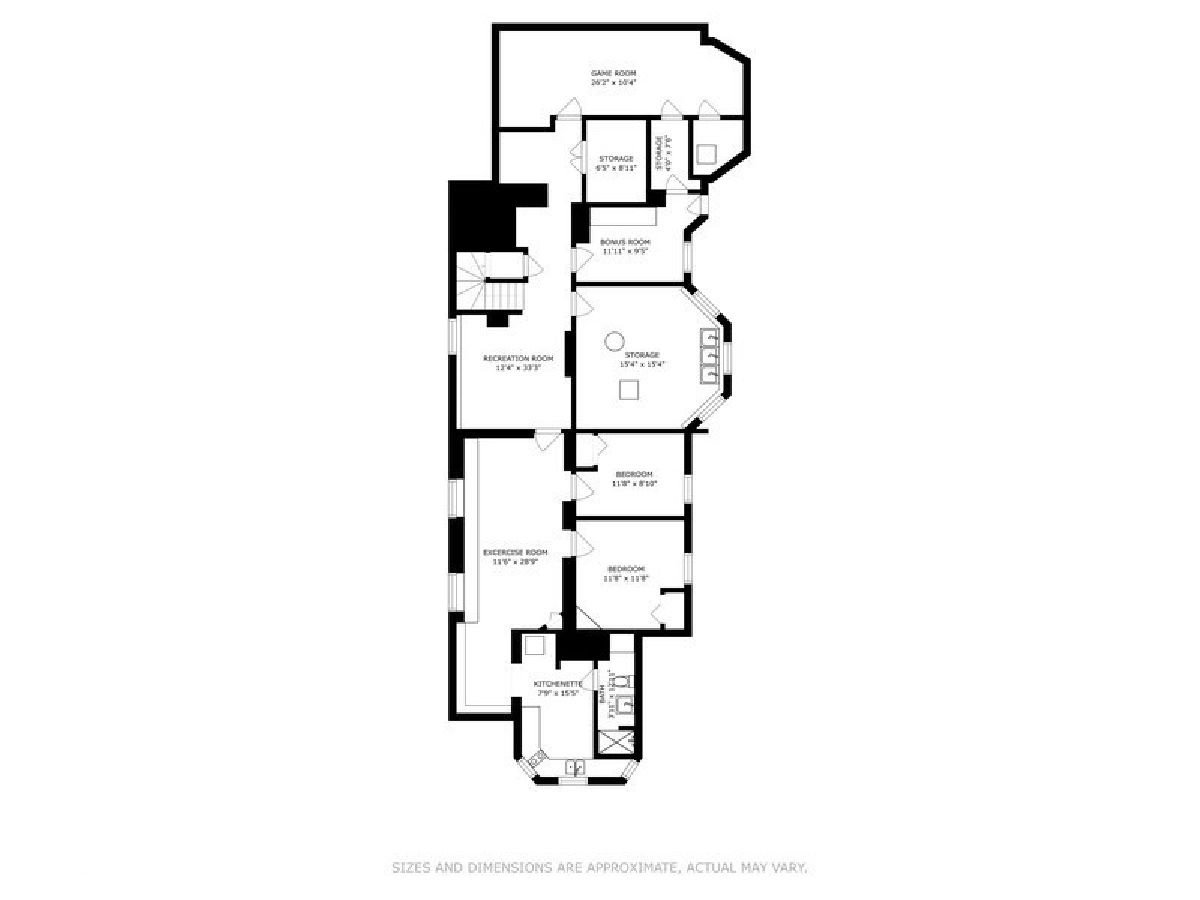
Room Specifics
Total Bedrooms: 7
Bedrooms Above Ground: 5
Bedrooms Below Ground: 2
Dimensions: —
Floor Type: —
Dimensions: —
Floor Type: —
Dimensions: —
Floor Type: —
Dimensions: —
Floor Type: —
Dimensions: —
Floor Type: —
Dimensions: —
Floor Type: —
Full Bathrooms: 6
Bathroom Amenities: Double Sink
Bathroom in Basement: 1
Rooms: —
Basement Description: Finished
Other Specifics
| — | |
| — | |
| — | |
| — | |
| — | |
| 39X175 | |
| Finished | |
| — | |
| — | |
| — | |
| Not in DB | |
| — | |
| — | |
| — | |
| — |
Tax History
| Year | Property Taxes |
|---|---|
| 2022 | $31,581 |
Contact Agent
Nearby Similar Homes
Nearby Sold Comparables
Contact Agent
Listing Provided By
@properties Christie's International Real Estate

