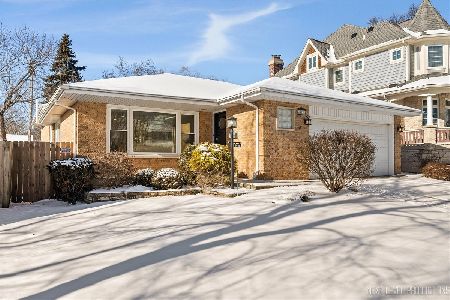5734 Lyman Avenue, Downers Grove, Illinois 60516
$675,000
|
Sold
|
|
| Status: | Closed |
| Sqft: | 3,310 |
| Cost/Sqft: | $211 |
| Beds: | 4 |
| Baths: | 4 |
| Year Built: | 2004 |
| Property Taxes: | $11,586 |
| Days On Market: | 3487 |
| Lot Size: | 0,00 |
Description
A must see beautiful home with 4 finished levels of living space. The formal living room and dining rooms are wonderful for entertaining. The spacious gourmet kitchen has custom cabinets, island, granite counters, and SS appliances. Enjoy the panoramic view from the breakfast area that opens to the family room complete with fireplace and bar with wine cooler. The master suite has two closets and luxurious bath with tub, separate shower and double sinks. The first floor study can be easily transformed to an extra bedroom with adjacent 1st floor full bath. This home has high end architectural finishes such as wainscoting, 3 panel doors, stained glass front door, crown molding, hardwood floors, and an open 4 story Craftsman staircase. The cozy loft and finished basement with full bath and bar add additional living space. Second floor bath has radiant floors. Additional features include brand new carpet on 2nd floor, two laundry rooms, two enclosed porches, and brick paver patio.
Property Specifics
| Single Family | |
| — | |
| — | |
| 2004 | |
| Full | |
| — | |
| No | |
| — |
| Du Page | |
| — | |
| 0 / Not Applicable | |
| None | |
| Lake Michigan | |
| Public Sewer | |
| 09275309 | |
| 0917113019 |
Nearby Schools
| NAME: | DISTRICT: | DISTANCE: | |
|---|---|---|---|
|
Grade School
Fairmount Elementary School |
58 | — | |
|
Middle School
O Neill Middle School |
58 | Not in DB | |
|
High School
South High School |
99 | Not in DB | |
Property History
| DATE: | EVENT: | PRICE: | SOURCE: |
|---|---|---|---|
| 29 Sep, 2016 | Sold | $675,000 | MRED MLS |
| 21 Jul, 2016 | Under contract | $699,000 | MRED MLS |
| 2 Jul, 2016 | Listed for sale | $699,000 | MRED MLS |
Room Specifics
Total Bedrooms: 4
Bedrooms Above Ground: 4
Bedrooms Below Ground: 0
Dimensions: —
Floor Type: Carpet
Dimensions: —
Floor Type: Carpet
Dimensions: —
Floor Type: Carpet
Full Bathrooms: 4
Bathroom Amenities: Whirlpool,Separate Shower,Double Sink
Bathroom in Basement: 1
Rooms: Eating Area,Enclosed Porch,Loft,Mud Room,Office,Recreation Room,Screened Porch
Basement Description: Finished
Other Specifics
| 2 | |
| — | |
| — | |
| Porch, Brick Paver Patio, Storms/Screens | |
| — | |
| 50 X 190 | |
| — | |
| Full | |
| Skylight(s), Bar-Dry, Hardwood Floors, Heated Floors, Second Floor Laundry, First Floor Full Bath | |
| Double Oven, Microwave, Dishwasher, Refrigerator, Bar Fridge, Washer, Dryer, Disposal, Wine Refrigerator | |
| Not in DB | |
| — | |
| — | |
| — | |
| Wood Burning, Gas Log |
Tax History
| Year | Property Taxes |
|---|---|
| 2016 | $11,586 |
Contact Agent
Nearby Similar Homes
Nearby Sold Comparables
Contact Agent
Listing Provided By
Baird & Warner









