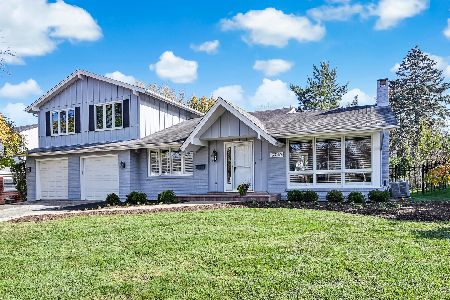5735 Grand Avenue, Western Springs, Illinois 60558
$650,000
|
Sold
|
|
| Status: | Closed |
| Sqft: | 2,492 |
| Cost/Sqft: | $280 |
| Beds: | 4 |
| Baths: | 3 |
| Year Built: | 1972 |
| Property Taxes: | $10,775 |
| Days On Market: | 2511 |
| Lot Size: | 0,26 |
Description
Sophisticated two-story home with prime Ridgewood location. Perfectly maintained & updated.Living Room opens to Dining Room. Spacious Family Room with fireplace, built-in bar with refrigerator and large sliding doors to new flagstone patio and fire pit. Updated Kitchen with exquisite Brakur cabinets and Wolf, SubZero & Mielle appliances. All bedrooms are generously sized with large closets. Beautiful hardwood throughout 1st and 2nd floor. 1st floor Laundry Room/Mudroom. Renovated Recreation Room (2015). Whole-house Generator - New Roof (2013) - Garage door (2012) - Fence (2012) - Re-landscaped back yard (2013) and front yard (2014) - Master Bath (2015) - Flagstone Patio & Fire Pit (2017). Commuter bus to train. Quick interstate access. Award-winning schools. Beautiful park. Ridgewood community with so many activities.
Property Specifics
| Single Family | |
| — | |
| — | |
| 1972 | |
| Full | |
| — | |
| No | |
| 0.26 |
| Cook | |
| Ridgewood | |
| 0 / Not Applicable | |
| None | |
| Public | |
| Public Sewer | |
| 10302273 | |
| 18182190290000 |
Nearby Schools
| NAME: | DISTRICT: | DISTANCE: | |
|---|---|---|---|
|
Grade School
Highlands Elementary School |
106 | — | |
|
Middle School
Highlands Middle School |
106 | Not in DB | |
|
High School
Lyons Twp High School |
204 | Not in DB | |
Property History
| DATE: | EVENT: | PRICE: | SOURCE: |
|---|---|---|---|
| 28 Nov, 2012 | Sold | $639,000 | MRED MLS |
| 20 Sep, 2012 | Under contract | $669,900 | MRED MLS |
| 12 Jul, 2012 | Listed for sale | $669,900 | MRED MLS |
| 14 May, 2019 | Sold | $650,000 | MRED MLS |
| 2 Apr, 2019 | Under contract | $699,000 | MRED MLS |
| 8 Mar, 2019 | Listed for sale | $699,000 | MRED MLS |
Room Specifics
Total Bedrooms: 4
Bedrooms Above Ground: 4
Bedrooms Below Ground: 0
Dimensions: —
Floor Type: Hardwood
Dimensions: —
Floor Type: Hardwood
Dimensions: —
Floor Type: Carpet
Full Bathrooms: 3
Bathroom Amenities: —
Bathroom in Basement: 0
Rooms: Foyer,Recreation Room
Basement Description: Finished
Other Specifics
| 2 | |
| — | |
| Asphalt | |
| Patio, Fire Pit | |
| Fenced Yard,Landscaped | |
| 75 X 167 X 69 X 149 | |
| — | |
| Full | |
| Bar-Dry, Hardwood Floors, First Floor Laundry | |
| Microwave, Dishwasher, High End Refrigerator, Bar Fridge, Washer, Dryer, Disposal, Cooktop, Built-In Oven, Range Hood | |
| Not in DB | |
| Street Lights, Street Paved | |
| — | |
| — | |
| — |
Tax History
| Year | Property Taxes |
|---|---|
| 2012 | $11,739 |
| 2019 | $10,775 |
Contact Agent
Nearby Similar Homes
Nearby Sold Comparables
Contact Agent
Listing Provided By
Coldwell Banker Residential










