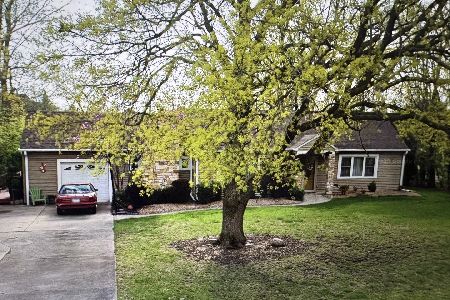5741 Grand Avenue, Western Springs, Illinois 60558
$760,000
|
Sold
|
|
| Status: | Closed |
| Sqft: | 2,475 |
| Cost/Sqft: | $303 |
| Beds: | 4 |
| Baths: | 3 |
| Year Built: | 1976 |
| Property Taxes: | $10,255 |
| Days On Market: | 2172 |
| Lot Size: | 0,32 |
Description
Classic curb appeal and stunning open floor plan with design details that WOW! Gorgeous hardwood floors, custom trim work, window treatments & designer light fixtures throughout. Spacious foyer with French front entry door, shiplap focal walls and staircase with custom handrail, natural wood treads and modern black and white tile risers leads to level two. Spacious living room features a great view of the front yard and mid-century inspired floor to ceiling wood louvered partition. Dining room opens to a classic white kitchen with Craftsman style cabinets, subway tile backsplash, white quartz countertop with gray veining, center island breakfast bar, stainless steel appliances, skylight and pantry closet. Gorgeous remodeled powder room with floor-to-ceiling natural stone quartz focal wall. Inviting family room with gas fireplace and flanking custom cabinetry opens to the playroom with a wall of windows showcasing the amazing large yard. Four second floor bedrooms with Elfa closet organizers. Beautiful master bedroom suite with walk-in closet & recently renovated master bath with mirrored subway tile accent wall. Two bedrooms feature custom focal wall accents. Renovated hall bath with tub/shower & double vanity. Finished lower level features mud room with garage access & custom built-in boot bench, rec room, laundry room with butcher block counter and large utility/storage closet. Two car attached garage features epoxied floor, Tesla EV charger and SafeRacks overhead storage. Professionally landscaped yard, concrete patio with custom pergola, custom play set & storage shed. Incredible storage in the newly renovated crawlspace. Nothing left to do but move in and enjoy this breathtaking showcase home!
Property Specifics
| Single Family | |
| — | |
| Bi-Level | |
| 1976 | |
| Partial,Walkout | |
| — | |
| No | |
| 0.32 |
| Cook | |
| Ridgewood | |
| 0 / Not Applicable | |
| None | |
| Public,Community Well | |
| Public Sewer | |
| 10588448 | |
| 18182190280000 |
Nearby Schools
| NAME: | DISTRICT: | DISTANCE: | |
|---|---|---|---|
|
Grade School
Highlands Elementary School |
106 | — | |
|
Middle School
Highlands Middle School |
106 | Not in DB | |
|
High School
Lyons Twp High School |
204 | Not in DB | |
Property History
| DATE: | EVENT: | PRICE: | SOURCE: |
|---|---|---|---|
| 16 Jan, 2018 | Sold | $420,000 | MRED MLS |
| 2 Jan, 2018 | Under contract | $499,000 | MRED MLS |
| 28 Nov, 2017 | Listed for sale | $499,000 | MRED MLS |
| 29 Jun, 2018 | Sold | $711,000 | MRED MLS |
| 11 May, 2018 | Under contract | $699,000 | MRED MLS |
| 9 May, 2018 | Listed for sale | $699,000 | MRED MLS |
| 1 May, 2020 | Sold | $760,000 | MRED MLS |
| 19 Jan, 2020 | Under contract | $749,700 | MRED MLS |
| 9 Dec, 2019 | Listed for sale | $749,700 | MRED MLS |
Room Specifics
Total Bedrooms: 4
Bedrooms Above Ground: 4
Bedrooms Below Ground: 0
Dimensions: —
Floor Type: Hardwood
Dimensions: —
Floor Type: Hardwood
Dimensions: —
Floor Type: Hardwood
Full Bathrooms: 3
Bathroom Amenities: Double Sink
Bathroom in Basement: 0
Rooms: Heated Sun Room,Foyer,Mud Room,Recreation Room,Utility Room-Lower Level,Walk In Closet
Basement Description: Partially Finished,Crawl
Other Specifics
| 2 | |
| — | |
| Asphalt | |
| Patio, Porch Screened | |
| Landscaped | |
| 101X175X57X167 | |
| Unfinished | |
| Full | |
| Skylight(s), Hardwood Floors, Built-in Features, Walk-In Closet(s) | |
| Range, Microwave, Dishwasher, Refrigerator, Washer, Dryer, Disposal, Stainless Steel Appliance(s), Wine Refrigerator | |
| Not in DB | |
| Park, Curbs, Street Paved | |
| — | |
| — | |
| Gas Log |
Tax History
| Year | Property Taxes |
|---|---|
| 2018 | $9,402 |
| 2018 | $9,402 |
| 2020 | $10,255 |
Contact Agent
Nearby Similar Homes
Nearby Sold Comparables
Contact Agent
Listing Provided By
Smothers Realty Group










