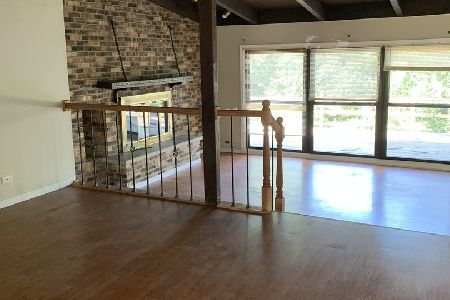5750 Thurlow Street, Hinsdale, Illinois 60521
$925,000
|
Sold
|
|
| Status: | Closed |
| Sqft: | 0 |
| Cost/Sqft: | — |
| Beds: | 4 |
| Baths: | 4 |
| Year Built: | 2003 |
| Property Taxes: | $17,186 |
| Days On Market: | 5205 |
| Lot Size: | 0,28 |
Description
GORGEOUS 3 STORY BRICK AND STONE HOME ON 90FT WIDE LOT WITH A PEEK-A BOO LAKE VIEW. YARD EXTEND APPROXIMATEY 24 FT BEYOND DECK. DYNAMITE KIT/BRK AREA W/GRANITE, CHERRY CABINETS+TOP APPLIANCES. ELEGANT MASTER SUITE. 2 ST FAM RM+9' 1ST FLOOR CEILINGS.HARDWOOD FLRS+CENTER STAIRWAY TO UNFINISHED 3RD FLR. HUGE DINING ROOM. ATTACHED,HTD 3+CAR SIDE LOAD GAR. PRIVATE PARKS+LAKES. 2 BLOCKS TO HCHS.
Property Specifics
| Single Family | |
| — | |
| Traditional | |
| 2003 | |
| Full | |
| — | |
| No | |
| 0.28 |
| Du Page | |
| Golfview Hills | |
| 450 / Annual | |
| Insurance | |
| Lake Michigan | |
| Public Sewer | |
| 07925874 | |
| 0914207032 |
Nearby Schools
| NAME: | DISTRICT: | DISTANCE: | |
|---|---|---|---|
|
Grade School
Maercker Elementary School |
60 | — | |
|
Middle School
Westview Hills Middle School |
60 | Not in DB | |
|
High School
Hinsdale Central High School |
86 | Not in DB | |
Property History
| DATE: | EVENT: | PRICE: | SOURCE: |
|---|---|---|---|
| 2 Aug, 2013 | Sold | $925,000 | MRED MLS |
| 16 Jul, 2013 | Under contract | $989,000 | MRED MLS |
| — | Last price change | $999,998 | MRED MLS |
| 17 Oct, 2011 | Listed for sale | $1,250,000 | MRED MLS |
| 27 May, 2021 | Sold | $1,249,000 | MRED MLS |
| 23 Mar, 2021 | Under contract | $1,249,000 | MRED MLS |
| 19 Mar, 2021 | Listed for sale | $1,249,000 | MRED MLS |
| 10 Oct, 2025 | Sold | $2,395,000 | MRED MLS |
| 18 Aug, 2025 | Under contract | $2,395,000 | MRED MLS |
| 28 Jul, 2025 | Listed for sale | $2,395,000 | MRED MLS |
Room Specifics
Total Bedrooms: 4
Bedrooms Above Ground: 4
Bedrooms Below Ground: 0
Dimensions: —
Floor Type: Carpet
Dimensions: —
Floor Type: Carpet
Dimensions: —
Floor Type: Carpet
Full Bathrooms: 4
Bathroom Amenities: Whirlpool,Separate Shower
Bathroom in Basement: 0
Rooms: Deck,Foyer,Office,Pantry
Basement Description: Unfinished
Other Specifics
| 3 | |
| Concrete Perimeter | |
| Concrete | |
| Deck, Storms/Screens | |
| Water View,Wooded | |
| 90 X 135 | |
| Full,Interior Stair | |
| Full | |
| Vaulted/Cathedral Ceilings, Skylight(s), Hardwood Floors, First Floor Laundry | |
| Double Oven, Microwave, Dishwasher, Refrigerator, Disposal | |
| Not in DB | |
| Water Rights, Street Lights, Street Paved | |
| — | |
| — | |
| — |
Tax History
| Year | Property Taxes |
|---|---|
| 2013 | $17,186 |
| 2021 | $19,797 |
| 2025 | $24,135 |
Contact Agent
Nearby Similar Homes
Nearby Sold Comparables
Contact Agent
Listing Provided By
Village Sotheby's International Realty









