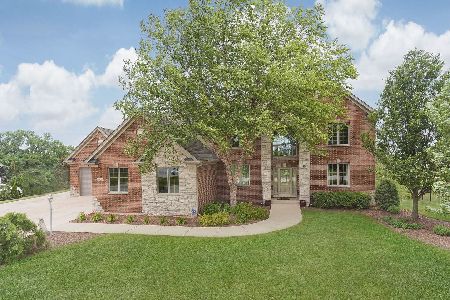5737 Audrey Avenue, Yorkville, Illinois 60560
$495,000
|
Sold
|
|
| Status: | Closed |
| Sqft: | 3,488 |
| Cost/Sqft: | $149 |
| Beds: | 4 |
| Baths: | 3 |
| Year Built: | 2006 |
| Property Taxes: | $7,798 |
| Days On Market: | 6424 |
| Lot Size: | 1,00 |
Description
Beautiful 3,500 s.f. custom home. Luxury features throughout include exquisite trim detail, interior transoms, glass french doors, TWO offices, sunken FR w/FP, high/detailed ceilings, beautiful cabinetry, granite tops & more. Master bedroom suite features HIS & HER sink/vanity areas, whirlpool tub, separate steam-shower, large walk-in closet & spacious room dimensions. Rear yard raised deck overlooks 1-acre property!
Property Specifics
| Single Family | |
| — | |
| Traditional | |
| 2006 | |
| Full | |
| CUSTOM | |
| No | |
| 1 |
| Kendall | |
| Fields Of Farm Colony | |
| 29 / Monthly | |
| Other | |
| Private Well | |
| Septic-Private | |
| 06940622 | |
| 0343413016 |
Nearby Schools
| NAME: | DISTRICT: | DISTANCE: | |
|---|---|---|---|
|
Grade School
Circle Center Intermediate |
115 | — | |
|
Middle School
Yorkville Middle School |
115 | Not in DB | |
|
High School
Yorkville High School |
115 | Not in DB | |
Property History
| DATE: | EVENT: | PRICE: | SOURCE: |
|---|---|---|---|
| 15 Aug, 2008 | Sold | $495,000 | MRED MLS |
| 22 Jul, 2008 | Under contract | $519,900 | MRED MLS |
| 25 Jun, 2008 | Listed for sale | $519,900 | MRED MLS |
| 28 May, 2016 | Sold | $422,000 | MRED MLS |
| 11 Apr, 2016 | Under contract | $445,000 | MRED MLS |
| — | Last price change | $460,000 | MRED MLS |
| 19 Feb, 2016 | Listed for sale | $460,000 | MRED MLS |
Room Specifics
Total Bedrooms: 4
Bedrooms Above Ground: 4
Bedrooms Below Ground: 0
Dimensions: —
Floor Type: Carpet
Dimensions: —
Floor Type: Carpet
Dimensions: —
Floor Type: Carpet
Full Bathrooms: 3
Bathroom Amenities: Whirlpool,Separate Shower,Steam Shower,Double Sink
Bathroom in Basement: 0
Rooms: Breakfast Room,Den,Gallery,Office,Utility Room-1st Floor
Basement Description: Unfinished
Other Specifics
| 3 | |
| Concrete Perimeter | |
| Asphalt | |
| Deck | |
| Landscaped | |
| 13X167X272X167X375 | |
| Unfinished | |
| Full | |
| Vaulted/Cathedral Ceilings, Skylight(s) | |
| Double Oven, Microwave, Dishwasher, Refrigerator, Bar Fridge | |
| Not in DB | |
| Street Paved | |
| — | |
| — | |
| Wood Burning, Gas Starter |
Tax History
| Year | Property Taxes |
|---|---|
| 2008 | $7,798 |
| 2016 | $11,796 |
Contact Agent
Nearby Similar Homes
Nearby Sold Comparables
Contact Agent
Listing Provided By
Cassano Realty








