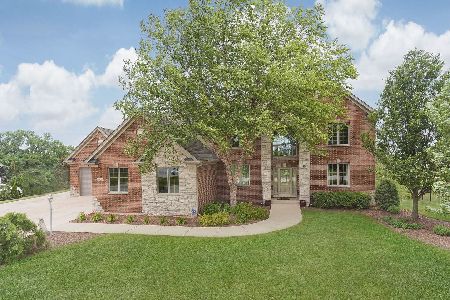5788 Schmidt Lane, Yorkville, Illinois 60560
$350,000
|
Sold
|
|
| Status: | Closed |
| Sqft: | 2,923 |
| Cost/Sqft: | $124 |
| Beds: | 5 |
| Baths: | 3 |
| Year Built: | 2004 |
| Property Taxes: | $10,216 |
| Days On Market: | 4248 |
| Lot Size: | 1,03 |
Description
THIS CUSTOM BUILT ONE OWNER HOME IS SIMPLY STUNNING INSIDE! CUSTOM BUILT W/OVER 3,800 SQ.FT OF LIVING SPACE W/ATTENTION TO THE SMALLEST DETAILS. COLUMNS,CHERRY FLOORS,OPEN STAIRCASE TO LOFT & BONUS ROOM/OFFICE. CUSTOM MAPLE CABINETS, 13' ISLAND W/SEATING, & STONE FIREPLACE. SPLIT FLOOR PLAN OFFERS THE MASTER A PRIVATE RETREAT W/A LUXURIOUS BATH! THE BSMT HAS 2 BEDROOMS, & A FULL BATH, HUGE STORAGE ROOM FOR EXPANSION.
Property Specifics
| Single Family | |
| — | |
| Ranch | |
| 2004 | |
| Full | |
| — | |
| No | |
| 1.03 |
| Kendall | |
| Fields Of Farm Colony | |
| 360 / Annual | |
| Insurance,Lawn Care,Lake Rights | |
| Private Well | |
| Septic-Private | |
| 08642350 | |
| 0235432013 |
Nearby Schools
| NAME: | DISTRICT: | DISTANCE: | |
|---|---|---|---|
|
Grade School
Yorkville Grade School |
115 | — | |
|
High School
Yorkville High School |
115 | Not in DB | |
|
Alternate Elementary School
Yorkville Intermediate School |
— | Not in DB | |
Property History
| DATE: | EVENT: | PRICE: | SOURCE: |
|---|---|---|---|
| 12 Jan, 2015 | Sold | $350,000 | MRED MLS |
| 16 Nov, 2014 | Under contract | $362,500 | MRED MLS |
| — | Last price change | $364,900 | MRED MLS |
| 10 Jun, 2014 | Listed for sale | $384,900 | MRED MLS |
Room Specifics
Total Bedrooms: 5
Bedrooms Above Ground: 5
Bedrooms Below Ground: 0
Dimensions: —
Floor Type: Carpet
Dimensions: —
Floor Type: Carpet
Dimensions: —
Floor Type: Ceramic Tile
Dimensions: —
Floor Type: —
Full Bathrooms: 3
Bathroom Amenities: Whirlpool,Double Shower
Bathroom in Basement: 1
Rooms: Bonus Room,Bedroom 5,Loft,Play Room,Storage,Walk In Closet
Basement Description: Partially Finished
Other Specifics
| 2.5 | |
| Concrete Perimeter | |
| Concrete | |
| Porch, Brick Paver Patio, Storms/Screens | |
| Corner Lot,Irregular Lot | |
| 310.48X182.86X246X53.88X99 | |
| Unfinished | |
| Full | |
| Vaulted/Cathedral Ceilings, Skylight(s), Hardwood Floors, First Floor Bedroom, First Floor Laundry, First Floor Full Bath | |
| Range, Microwave, Dishwasher, Refrigerator | |
| Not in DB | |
| Water Rights, Street Lights, Street Paved | |
| — | |
| — | |
| Attached Fireplace Doors/Screen, Gas Log |
Tax History
| Year | Property Taxes |
|---|---|
| 2015 | $10,216 |
Contact Agent
Nearby Similar Homes
Nearby Sold Comparables
Contact Agent
Listing Provided By
Coldwell Banker The Real Estate Group








