5805 Audrey Avenue, Yorkville, Illinois 60560
$550,000
|
Sold
|
|
| Status: | Closed |
| Sqft: | 3,356 |
| Cost/Sqft: | $170 |
| Beds: | 4 |
| Baths: | 5 |
| Year Built: | 2003 |
| Property Taxes: | $14,678 |
| Days On Market: | 1594 |
| Lot Size: | 1,12 |
Description
Custom Built-One Owner Beautiful 2 Story and Finished Walk-out = over 5000 Sq Ft of Living Space! 1.1 Acre of Gorgeous Lot W/Views of Open Land & Subdivision Pond. Open Floor Plan, 2 Story Family Room W/Large Windows, Abundance of Light, Views, & Beautiful Fireplace... Main Floor Office has Closet-Could be a 5th bedroom. Custom Large Kitchen W/Maple Cabinets, Double Built-in Oven, Granite, Newer SS Appliances, Butlers Pantry, Eat-in Area Opens to Large 29 x 25 Deck, and Overlooks Family Room. Formal Dining, Formal Living Room, Hardwood Flooring Throughout Much of the Main Floor & 10 Ft Ceilings. Laundry Room Conveniently Located on Main Floor. 4 Bedrooms, Large Master Suite, Master Bath W/Separate Shower W/4 Shower Heads, Jetted Tub, 2 Sinks, Custom Closets, and Access to Large Attic Storage Space-So Convenient! Ensuite & Jack N Jill Baths in the additional Bedrooms. A Cat Walk Over Looking the Main floor=More Light & Views! FABULOUS Finished Walk-out Lower Level, W/Wet Bar, Cabinetry , Fireplace, Full Bath, Storage, & SO MUCH ENTERTAINING SPACE!!! Additional Garage Space Below -Access from the Lower Level, -Storage Space W/Door Opening to Back Yard ( Great For Mower, Yard Equipment, Toys, Etc.) The 4 Car DREAM Garage W/9 Ft Garage Doors has Separate His & Her Space. There is Radiant Heat Plumbed in Garage & Lower Level Floors-just need to add boiler. Dual Zoned Heat & AC, & NEW Roof in 2021. Brick Stone & Hardie Board Siding add to the Stunning Exterior!! The Over Acre, Magnificent Lot, Backs to Open Space & Subdivision Pond in Sought After Fields of Farm Colony! Close to So Many Amenities, Yet Your Country Retreat to LOVE!
Property Specifics
| Single Family | |
| — | |
| — | |
| 2003 | |
| Full,Walkout | |
| — | |
| No | |
| 1.12 |
| Kendall | |
| — | |
| 415 / Annual | |
| Other | |
| Private Well | |
| Septic-Private | |
| 11177099 | |
| 0235413019 |
Property History
| DATE: | EVENT: | PRICE: | SOURCE: |
|---|---|---|---|
| 30 Sep, 2021 | Sold | $550,000 | MRED MLS |
| 17 Aug, 2021 | Under contract | $569,900 | MRED MLS |
| 3 Aug, 2021 | Listed for sale | $569,900 | MRED MLS |
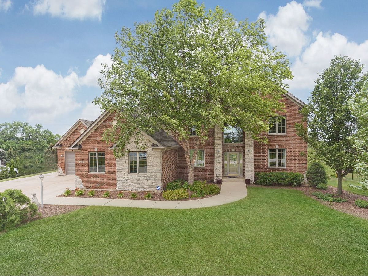
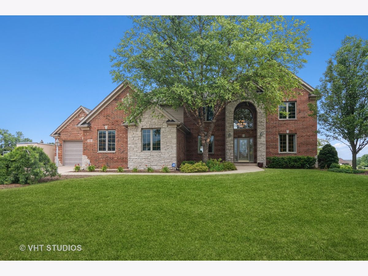
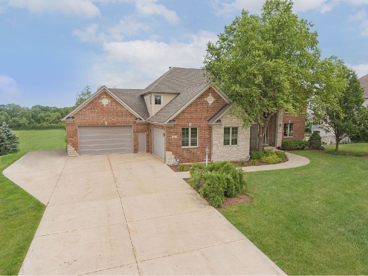
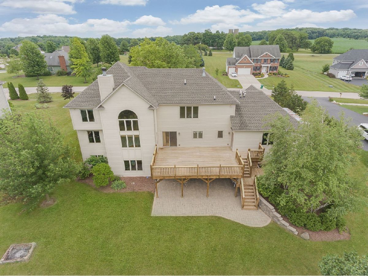
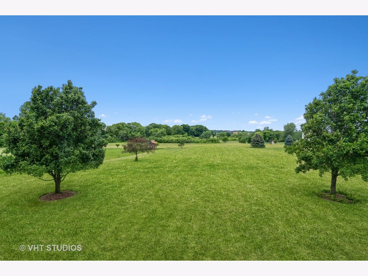
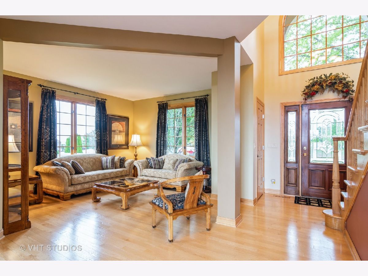
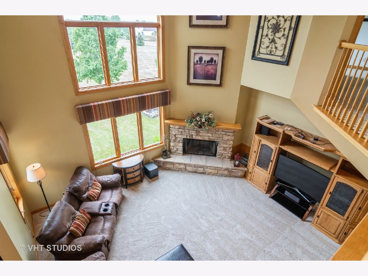
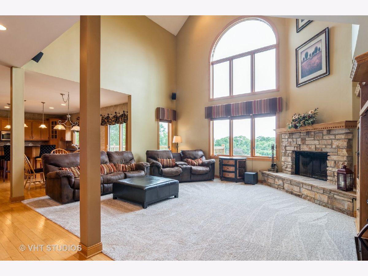
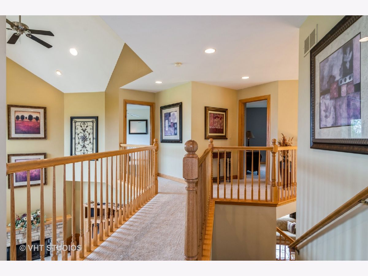
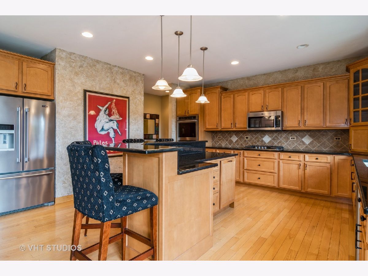
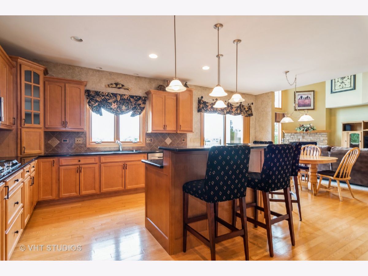
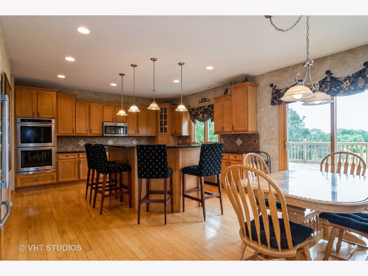
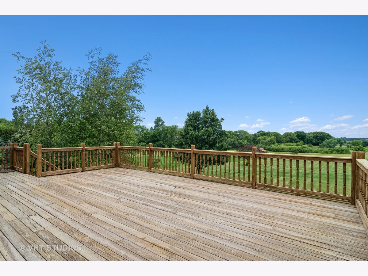
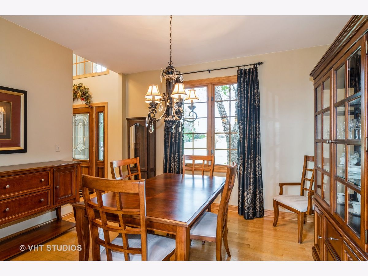
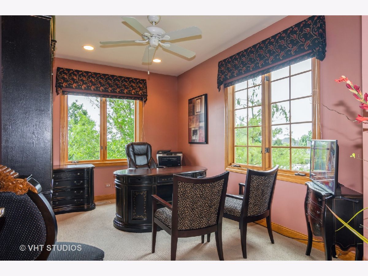
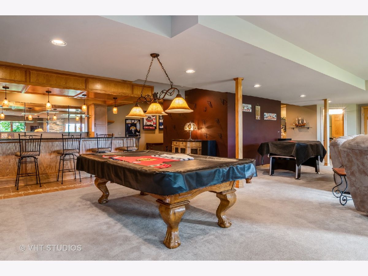
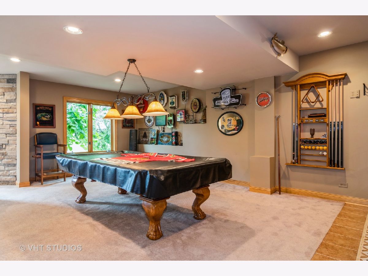
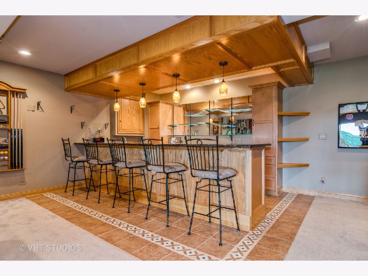
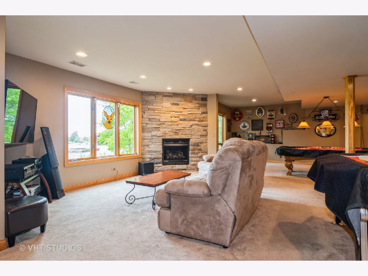
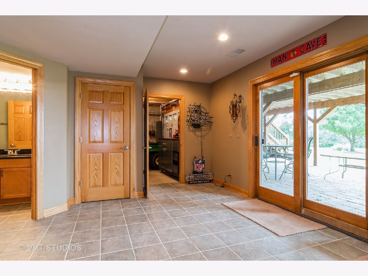
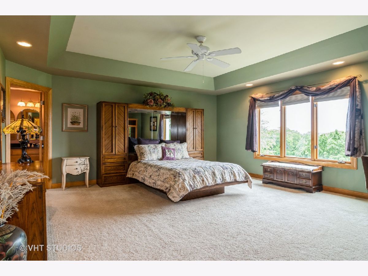
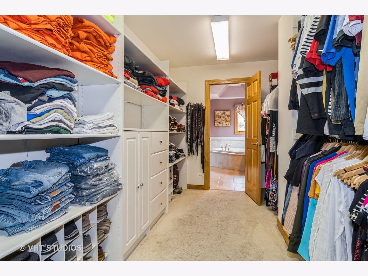
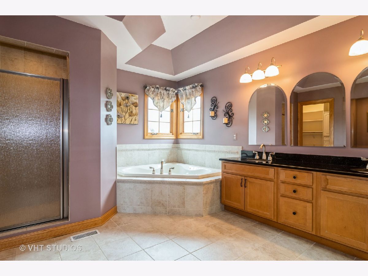
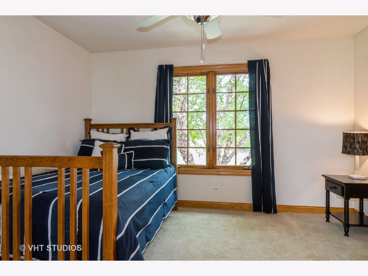
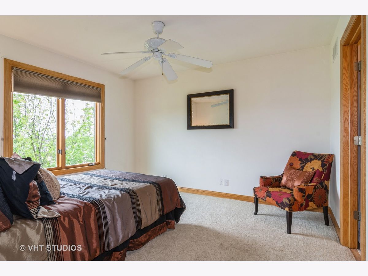
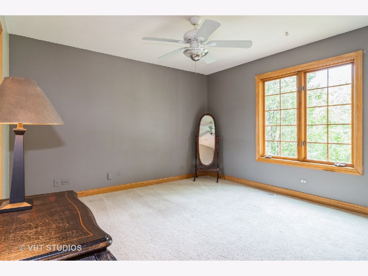
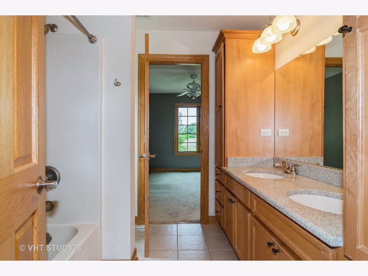
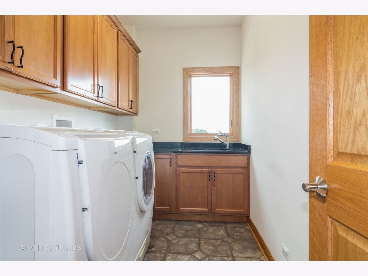
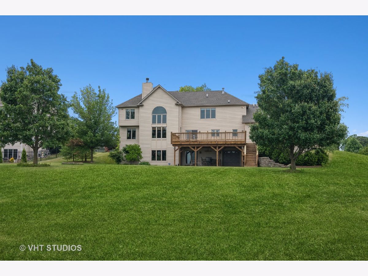
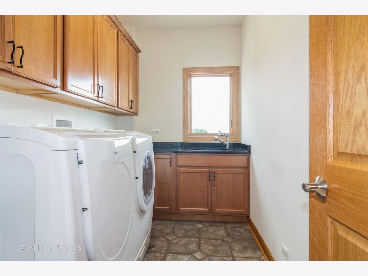
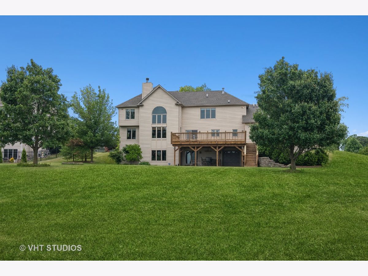
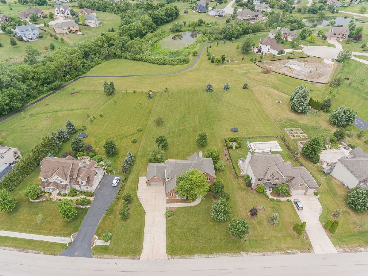
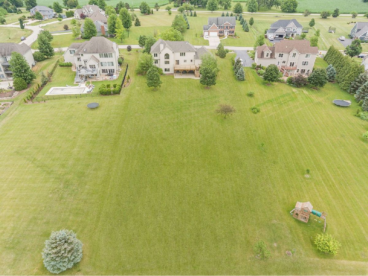
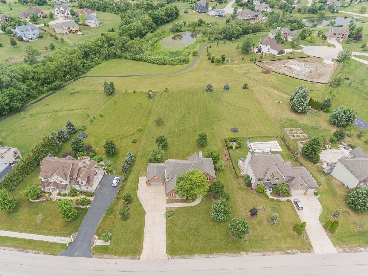
Room Specifics
Total Bedrooms: 4
Bedrooms Above Ground: 4
Bedrooms Below Ground: 0
Dimensions: —
Floor Type: Carpet
Dimensions: —
Floor Type: Carpet
Dimensions: —
Floor Type: Carpet
Full Bathrooms: 5
Bathroom Amenities: Whirlpool,Separate Shower,Double Sink
Bathroom in Basement: 1
Rooms: Office,Family Room
Basement Description: Finished,Exterior Access,Rec/Family Area
Other Specifics
| 4 | |
| Concrete Perimeter | |
| Concrete | |
| Deck | |
| Landscaped,Water Rights,Water View,Mature Trees | |
| 144 X 378 X 105 X 390 | |
| — | |
| Full | |
| Vaulted/Cathedral Ceilings, Bar-Wet, Hardwood Floors, First Floor Laundry, Ceiling - 10 Foot, Open Floorplan, Some Wood Floors, Drapes/Blinds, Granite Counters, Separate Dining Room | |
| Double Oven, Microwave, Dishwasher, Refrigerator, Washer, Dryer, Cooktop, Built-In Oven | |
| Not in DB | |
| Lake, Water Rights, Street Lights, Street Paved | |
| — | |
| — | |
| Wood Burning, Gas Starter |
Tax History
| Year | Property Taxes |
|---|---|
| 2021 | $14,678 |
Contact Agent
Nearby Similar Homes
Nearby Sold Comparables
Contact Agent
Listing Provided By
Baird & Warner






