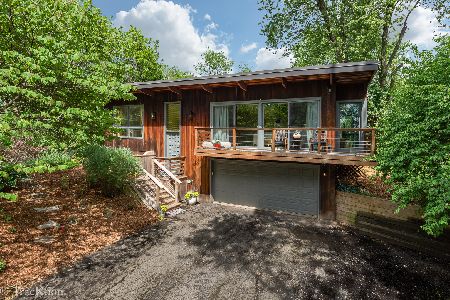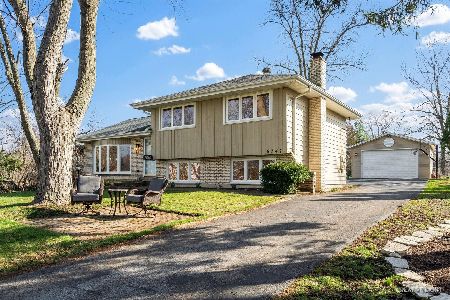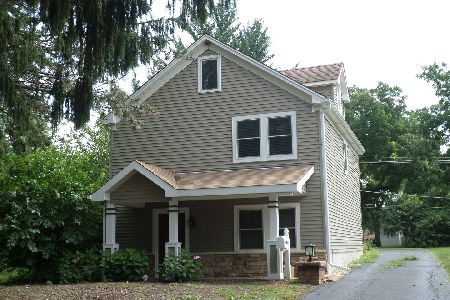5737 Carpenter Street, Downers Grove, Illinois 60516
$701,000
|
Sold
|
|
| Status: | Closed |
| Sqft: | 0 |
| Cost/Sqft: | — |
| Beds: | 3 |
| Baths: | 3 |
| Year Built: | 1967 |
| Property Taxes: | $6,844 |
| Days On Market: | 1737 |
| Lot Size: | 0,91 |
Description
***Multiple offers received, highest & best due by 7:00 pm Sunday, April 18th*** Welcome to the "Treehouse" This is your chance to own a rare, completely rehabbed Mid Century Modern home. Every detail has been thought of. The original rehab took place in 2016, with additional work (over $100,000) work done in the past year. The home features ample natural light, an open floor plan for the family room and kitchen, and dining area. It's the perfect place for entertaining. a long front porch on the front and on the back of the kitchen/ dining area gives the home an open-air feel when all the sliding doors are open. Original elements of the home are showcased, including the front entrance, cedar exterior, and vaulted ceilings and beams. The sustainable cork flooring on the upper level and Primary bedroom were installed in 2016. The primary bedroom is on its own level with a walkout to the backyard. (Two sliding doors, for a resort-like feel). The property is just shy of a full acre, (.91). Large sodded ara, flat usable land, there is a perfect spot for a pool if your heart desires. The surrounding trees create an oasis from the outside world. Hence the name "Treehouse". The primary bedroom has vaulted ceilings, a large walk-in shower, and double vanity. Two well-sized additional bedrooms are on the "main" upper level and share a full bath. The lower-level living area has a fireplace, built-ins, and a half bath, a laundry room, and ample storage. The lower level is completely finished. The garage is an extra-large 2 car garage. Conveniently located near Downtown Downers Grove, which has a lively restaurant and shopping scene. Close to Metra and the expressway. List of improvements in the past year includes a new roof, gutters, sump pump, garage isolated with cellulose and drywalled, electrical redone throughout, cel, regrading of the yard, New HVAC system, and specialty air circulating system for maximum efficiency. Please see the full list in additional docs. This home is truly turnkey and a gem of a home. Don't miss out on this home. It's like being on vacation every day.
Property Specifics
| Single Family | |
| — | |
| — | |
| 1967 | |
| Full | |
| — | |
| No | |
| 0.91 |
| Du Page | |
| — | |
| — / Not Applicable | |
| None | |
| Lake Michigan | |
| Public Sewer | |
| 11021724 | |
| 0917110010 |
Nearby Schools
| NAME: | DISTRICT: | DISTANCE: | |
|---|---|---|---|
|
Grade School
Hillcrest Elementary School |
58 | — | |
|
Middle School
Herrick Middle School |
58 | Not in DB | |
|
High School
South High School |
99 | Not in DB | |
Property History
| DATE: | EVENT: | PRICE: | SOURCE: |
|---|---|---|---|
| 24 Feb, 2015 | Sold | $315,000 | MRED MLS |
| 30 Nov, 2014 | Under contract | $339,000 | MRED MLS |
| — | Last price change | $349,000 | MRED MLS |
| 4 Mar, 2014 | Listed for sale | $409,800 | MRED MLS |
| 3 Aug, 2020 | Sold | $530,000 | MRED MLS |
| 10 Jun, 2020 | Under contract | $535,000 | MRED MLS |
| 10 Jun, 2020 | Listed for sale | $535,000 | MRED MLS |
| 18 Jun, 2021 | Sold | $701,000 | MRED MLS |
| 19 Apr, 2021 | Under contract | $675,000 | MRED MLS |
| 15 Apr, 2021 | Listed for sale | $675,000 | MRED MLS |
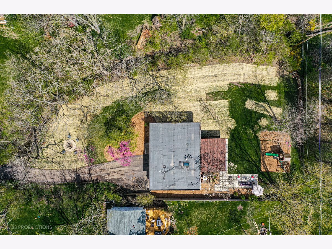
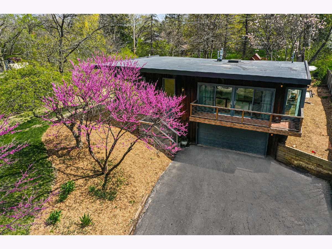
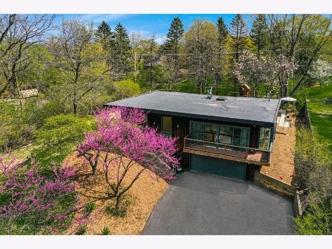
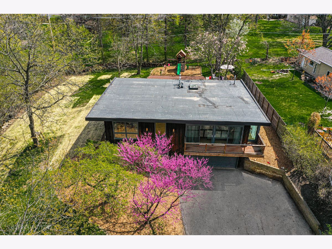
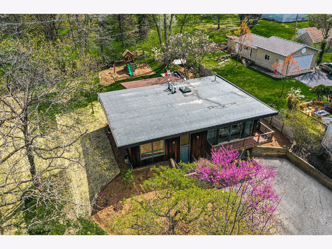
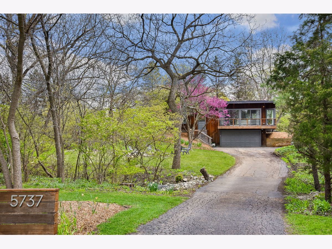
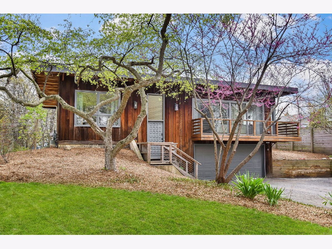
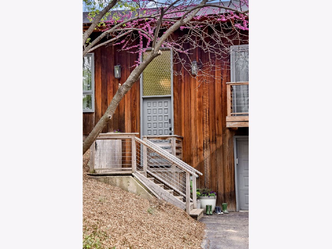
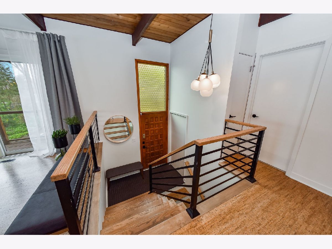
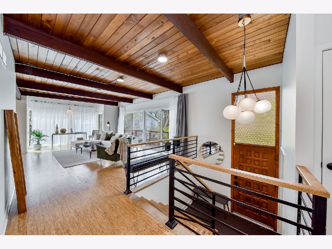
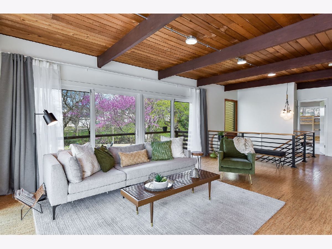
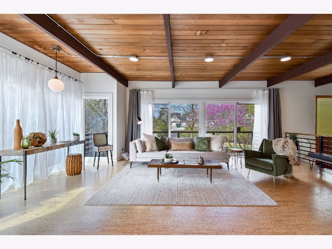
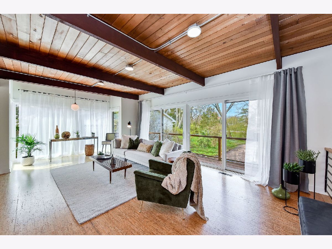
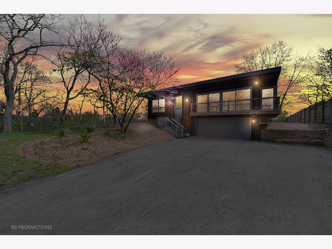
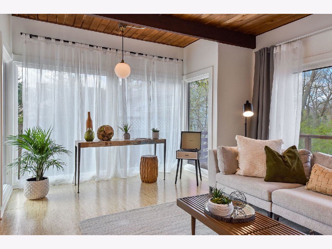
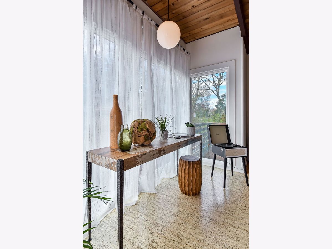
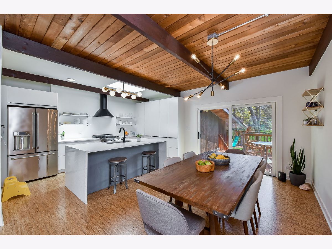
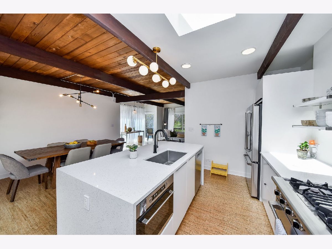
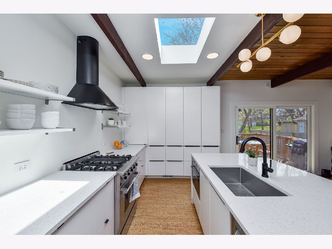
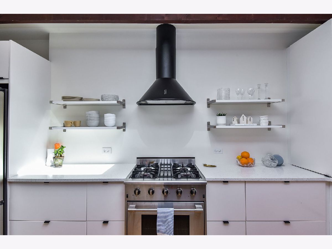
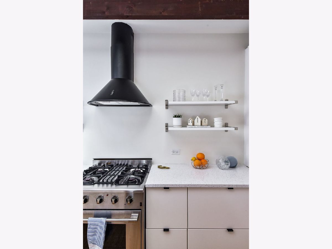
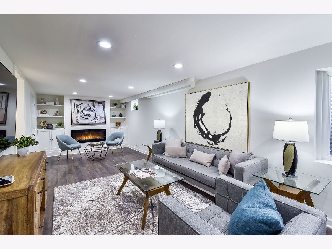
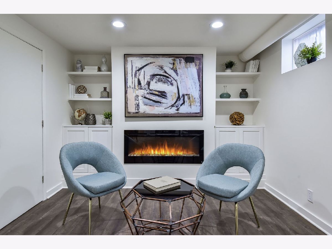
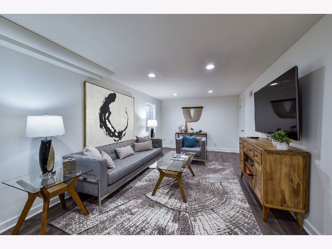
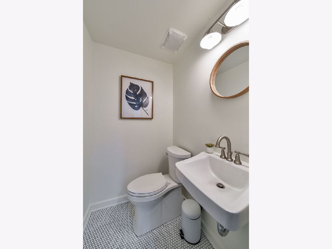
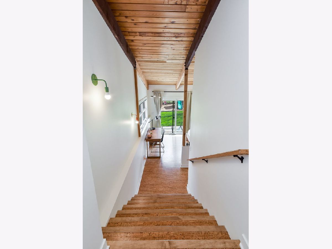
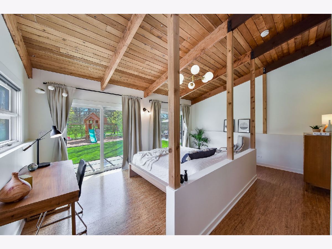
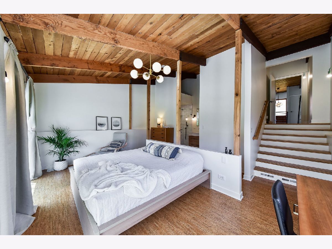
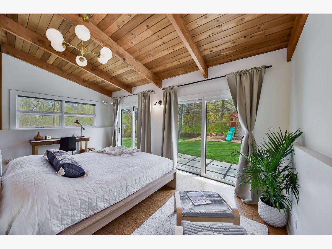
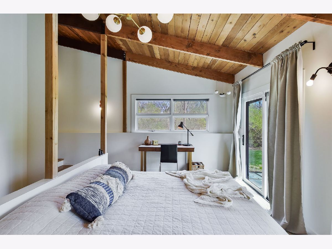
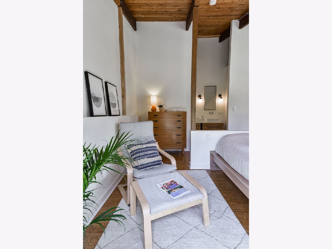
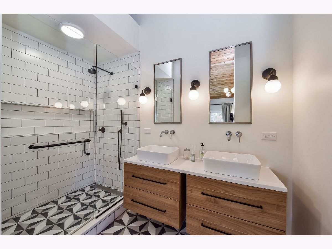
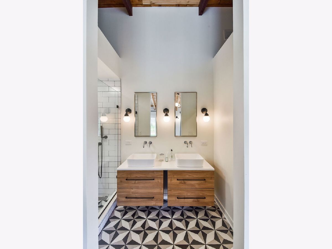
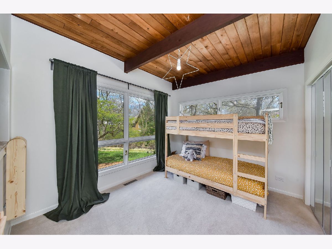
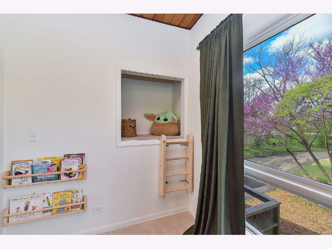
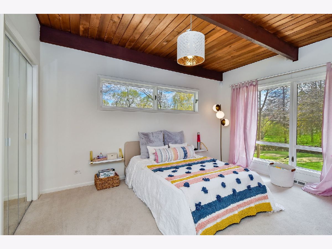
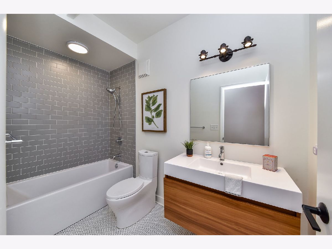
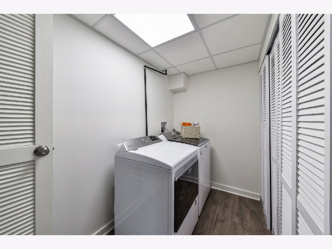
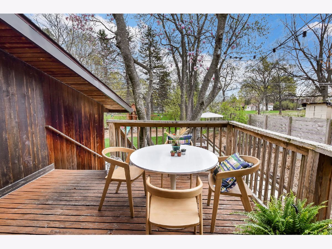
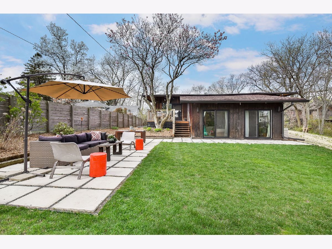
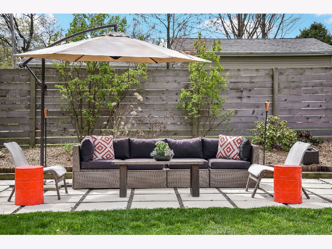
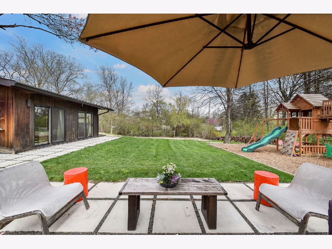
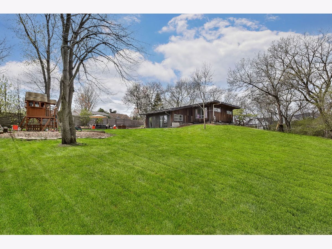
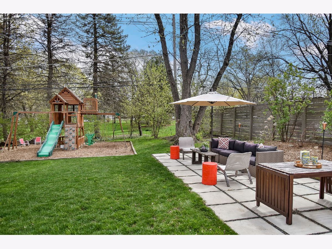
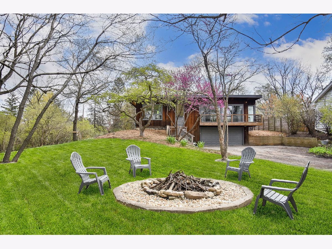
Room Specifics
Total Bedrooms: 3
Bedrooms Above Ground: 3
Bedrooms Below Ground: 0
Dimensions: —
Floor Type: Carpet
Dimensions: —
Floor Type: Carpet
Full Bathrooms: 3
Bathroom Amenities: Double Sink
Bathroom in Basement: 1
Rooms: Den,Deck
Basement Description: Finished
Other Specifics
| 2.5 | |
| — | |
| Asphalt | |
| — | |
| — | |
| 132X299 | |
| — | |
| Full | |
| Vaulted/Cathedral Ceilings, Skylight(s) | |
| Range, Microwave, Dishwasher, Refrigerator, Freezer, Washer, Dryer, Disposal, Stainless Steel Appliance(s), Range Hood | |
| Not in DB | |
| Street Paved | |
| — | |
| — | |
| Electric |
Tax History
| Year | Property Taxes |
|---|---|
| 2015 | $8,088 |
| 2020 | $6,721 |
| 2021 | $6,844 |
Contact Agent
Nearby Similar Homes
Nearby Sold Comparables
Contact Agent
Listing Provided By
d'aprile properties





