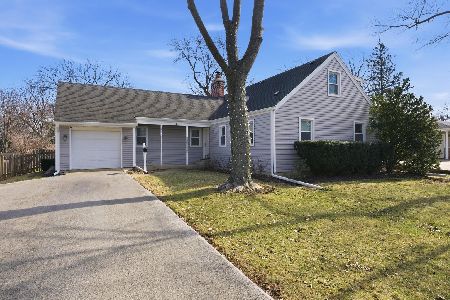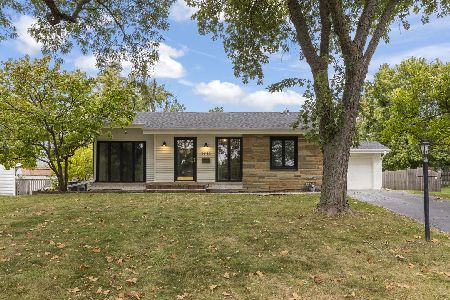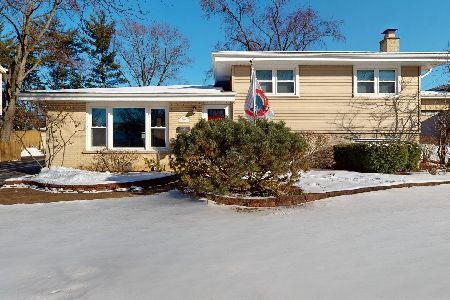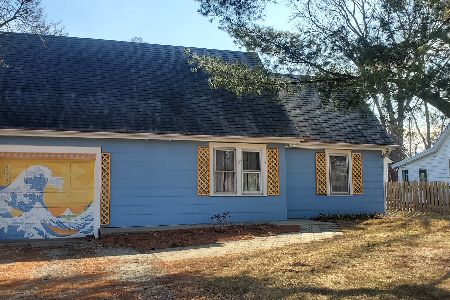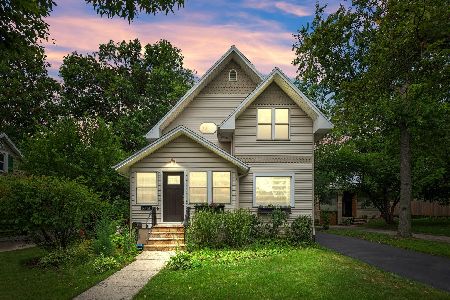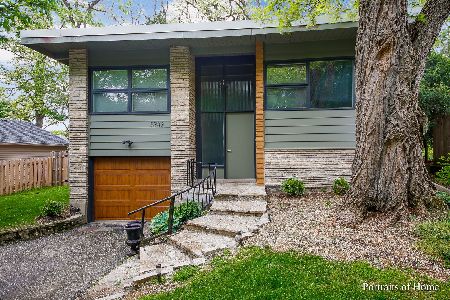5738 Dunham Road, Downers Grove, Illinois 60516
$515,000
|
Sold
|
|
| Status: | Closed |
| Sqft: | 2,000 |
| Cost/Sqft: | $265 |
| Beds: | 4 |
| Baths: | 3 |
| Year Built: | — |
| Property Taxes: | $4,970 |
| Days On Market: | 2366 |
| Lot Size: | 0,19 |
Description
COMPLETELY RENOVATED! Move Right In to this Stunning 4BD, 2.5 Bath 2 Story that has been Completely Updated! New Kitchen with New White Shaker Cabinetry, New Black Stainless Appliances, Granite Countertops, Center Island and Eating Area with Vaulted Ceilings & Skylights. Brand New 2 Car Garage & Driveway! Newly Finished Hardwood Floors throughout Main Floor. 2nd floor Master Bedroom Suite with New Hardwood Floors, New Master Bath & Large Walk-In Closet. Large 2nd and 3rd Bedroom with New Carpet & Lighting. First floor 4th Bedroom could also be used as an office, guest bedroom or playroom... Bright Sun Room Entryway with Vaulted Ceiling. 2 Story Foyer with Custom Light Fixture. Newly Finished Basement with Bar & Mud Room. New Furnace, A/C and Water Heater! Just a few doors down from sought after Hillcrest School. Walk to Downtown Downers Grove, Train and Parks!
Property Specifics
| Single Family | |
| — | |
| Farmhouse | |
| — | |
| Full | |
| — | |
| No | |
| 0.19 |
| Du Page | |
| — | |
| — / Not Applicable | |
| None | |
| Lake Michigan,Public | |
| Public Sewer | |
| 10511425 | |
| 0918207055 |
Nearby Schools
| NAME: | DISTRICT: | DISTANCE: | |
|---|---|---|---|
|
Grade School
Hillcrest Elementary School |
58 | — | |
|
Middle School
O Neill Middle School |
58 | Not in DB | |
|
High School
South High School |
99 | Not in DB | |
Property History
| DATE: | EVENT: | PRICE: | SOURCE: |
|---|---|---|---|
| 30 Oct, 2019 | Sold | $515,000 | MRED MLS |
| 24 Sep, 2019 | Under contract | $529,900 | MRED MLS |
| 9 Sep, 2019 | Listed for sale | $529,900 | MRED MLS |
| 13 Sep, 2024 | Sold | $630,000 | MRED MLS |
| 12 Aug, 2024 | Under contract | $629,900 | MRED MLS |
| 8 Aug, 2024 | Listed for sale | $629,900 | MRED MLS |
Room Specifics
Total Bedrooms: 4
Bedrooms Above Ground: 4
Bedrooms Below Ground: 0
Dimensions: —
Floor Type: Carpet
Dimensions: —
Floor Type: Carpet
Dimensions: —
Floor Type: Hardwood
Full Bathrooms: 3
Bathroom Amenities: —
Bathroom in Basement: 0
Rooms: Eating Area,Recreation Room,Sun Room
Basement Description: Finished
Other Specifics
| 2 | |
| Concrete Perimeter | |
| Asphalt | |
| Deck | |
| Fenced Yard,Landscaped,Wooded | |
| 55X150 | |
| Dormer | |
| Full | |
| Vaulted/Cathedral Ceilings, Bar-Dry, Hardwood Floors, First Floor Bedroom, Built-in Features, Walk-In Closet(s) | |
| Range, Microwave, Dishwasher, Washer, Dryer | |
| Not in DB | |
| Sidewalks | |
| — | |
| — | |
| — |
Tax History
| Year | Property Taxes |
|---|---|
| 2019 | $4,970 |
| 2024 | $6,710 |
Contact Agent
Nearby Similar Homes
Nearby Sold Comparables
Contact Agent
Listing Provided By
Realty Executives Legacy

