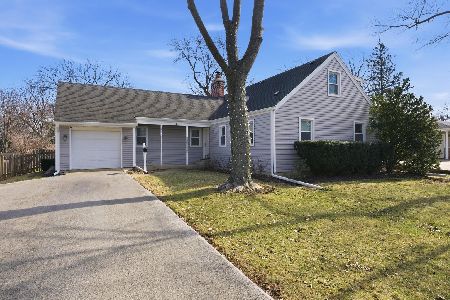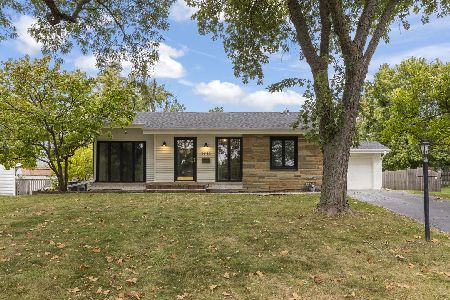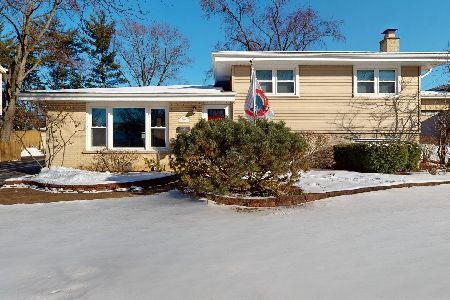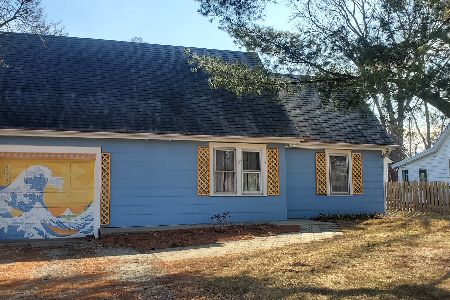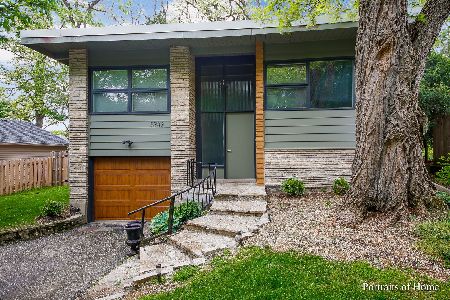5738 Dunham Road, Downers Grove, Illinois 60516
$630,000
|
Sold
|
|
| Status: | Closed |
| Sqft: | 2,000 |
| Cost/Sqft: | $315 |
| Beds: | 4 |
| Baths: | 3 |
| Year Built: | 1923 |
| Property Taxes: | $6,710 |
| Days On Market: | 571 |
| Lot Size: | 0,19 |
Description
Discover the perfect blend of vintage charm and modern luxuries in this completely renovated in-town home. This stunning 4-bedroom, 2.5-bathroom beauty has at the heart of the home a newer kitchen that boasts elegant white shaker cabinetry, sleek black stainless appliances, granite countertops, a center island, and an inviting eating area with vaulted ceilings and skylights, and all within line of sight of the living room for that open feel. Newly finished hardwood floors grace the main floor and the master suite which is equipped with an updated vanity and shower, heated floors, automatic bidet toilet and walk-in closet. The large second and third bedrooms come with newer carpet and lighting. The versatile fourth bedroom on the main floor can serve as an office, guest bedroom, or playroom. The finished basement is a versatile space with a new laundry room, gym, and workroom, perfect for all your activities and storage needs. Modern comforts are ensured with a newer furnace, A/C, and water heater. Additional enhancements include an updated to 200 amp service with a new panel, a newly fully fenced yard with a remote-controlled retractable gate to close off the driveway, a heated 2.5 car garage, an expanded paver patio which houses the new hot tub, new fiberglass front and back entry doors installed along with Simply Safe security. Located just a few doors down from the sought-after Hillcrest Elementary School and within walking distance to downtown Downers Grove, the train station, and parks, this home offers convenience and community. This exceptional home is a rare find, combining timeless charm with contemporary upgrades in a prime location. Don't miss your chance to make it yours! Schedule a showing today and experience all this home has to offer.
Property Specifics
| Single Family | |
| — | |
| — | |
| 1923 | |
| — | |
| — | |
| No | |
| 0.19 |
| — | |
| — | |
| — / Not Applicable | |
| — | |
| — | |
| — | |
| 12132602 | |
| 0918207055 |
Nearby Schools
| NAME: | DISTRICT: | DISTANCE: | |
|---|---|---|---|
|
Grade School
Hillcrest Elementary School |
58 | — | |
|
Middle School
O Neill Middle School |
58 | Not in DB | |
|
High School
South High School |
99 | Not in DB | |
Property History
| DATE: | EVENT: | PRICE: | SOURCE: |
|---|---|---|---|
| 30 Oct, 2019 | Sold | $515,000 | MRED MLS |
| 24 Sep, 2019 | Under contract | $529,900 | MRED MLS |
| 9 Sep, 2019 | Listed for sale | $529,900 | MRED MLS |
| 13 Sep, 2024 | Sold | $630,000 | MRED MLS |
| 12 Aug, 2024 | Under contract | $629,900 | MRED MLS |
| 8 Aug, 2024 | Listed for sale | $629,900 | MRED MLS |
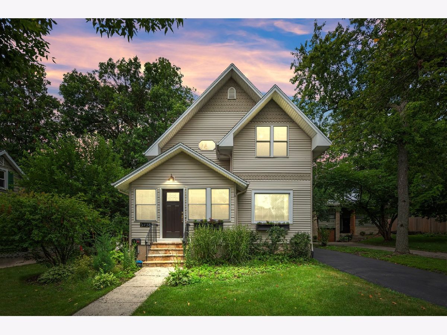
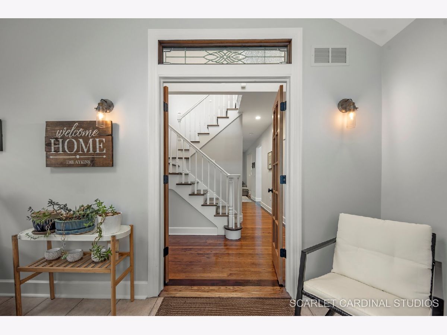
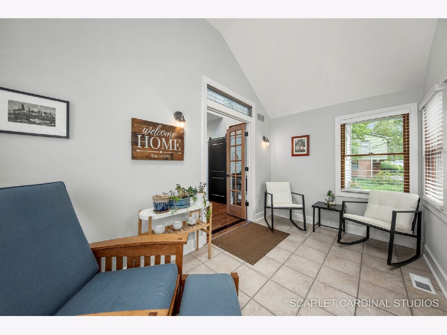
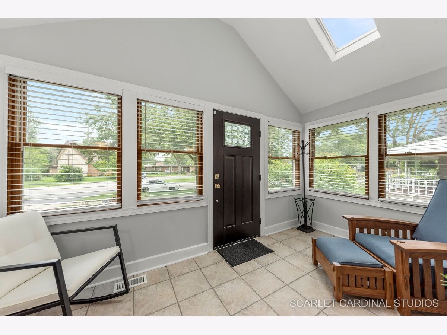
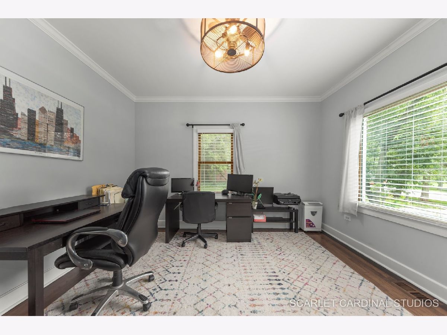
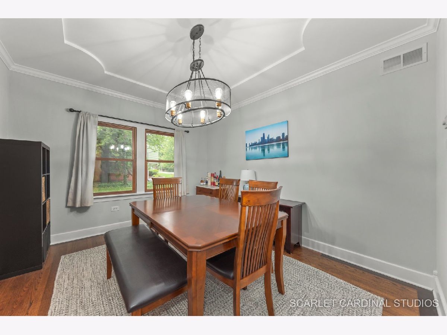
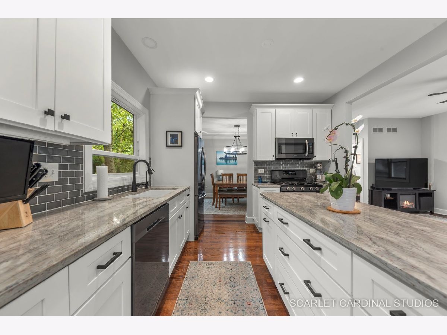
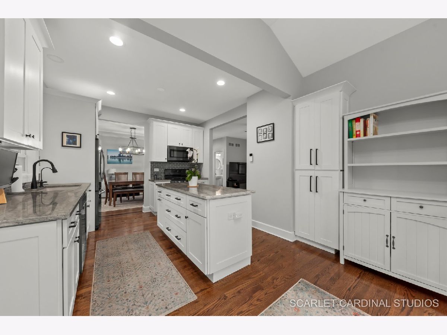
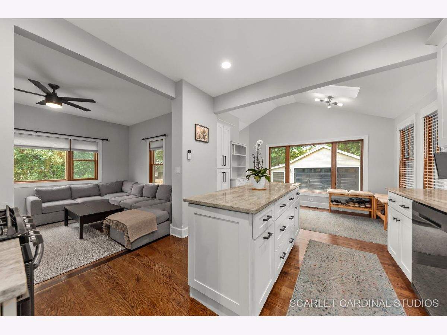
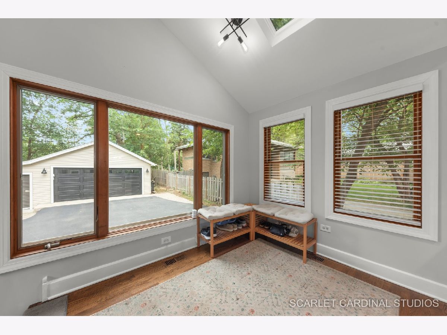
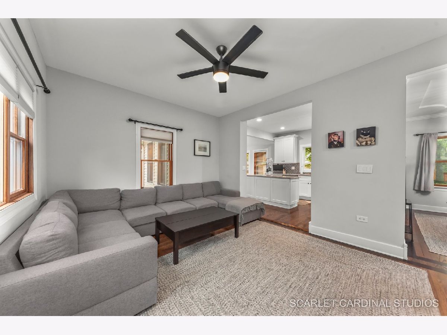
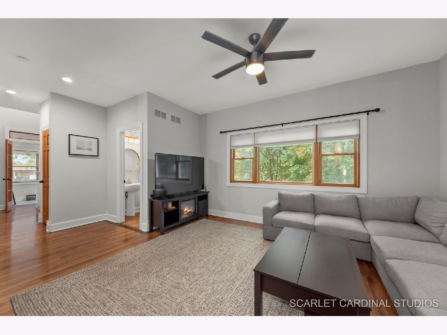
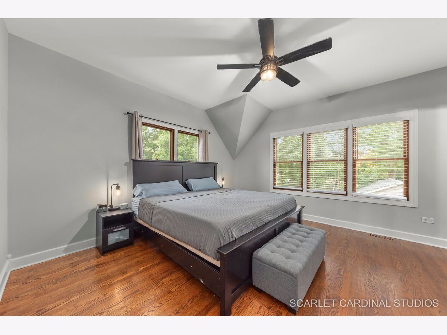
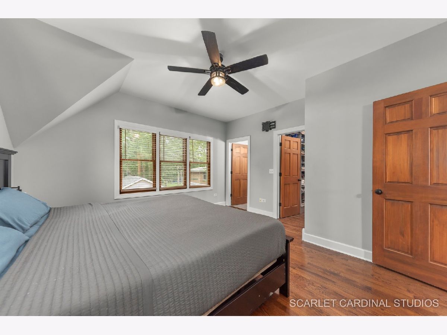
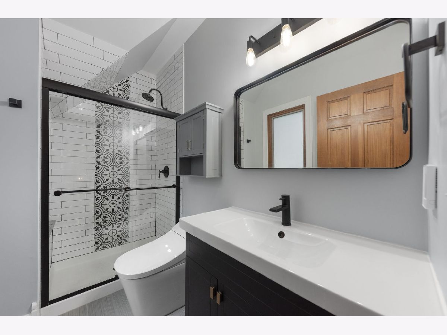
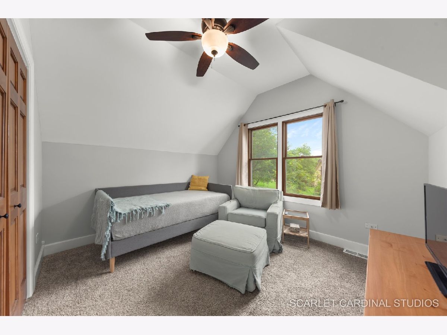
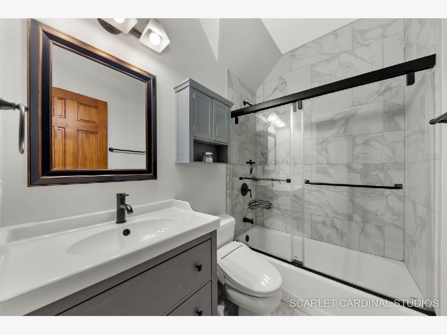
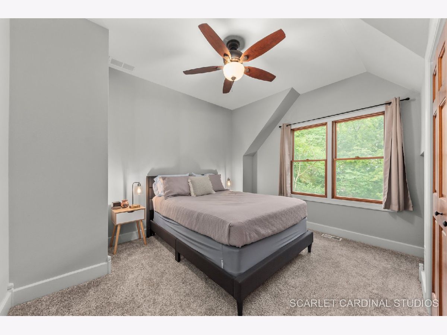
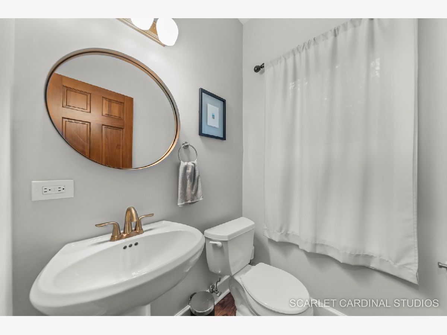
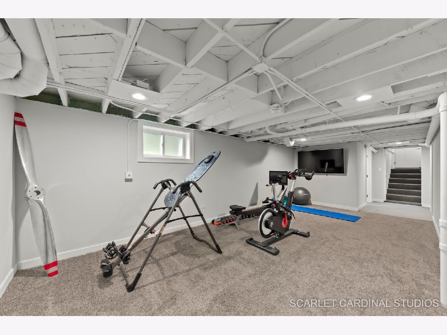
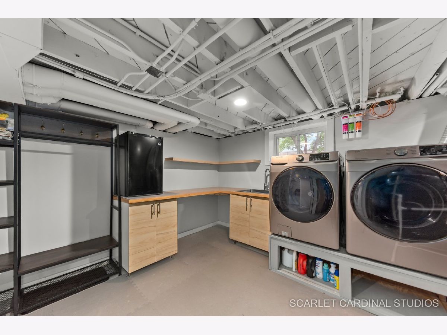
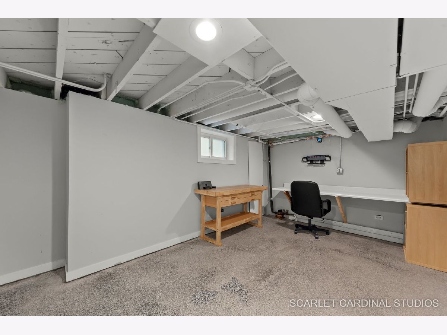
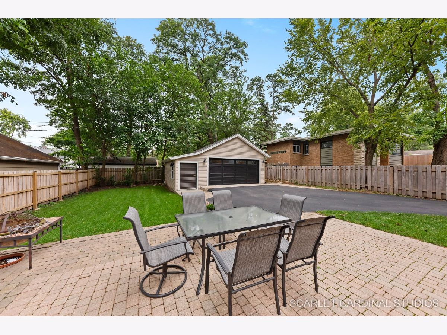
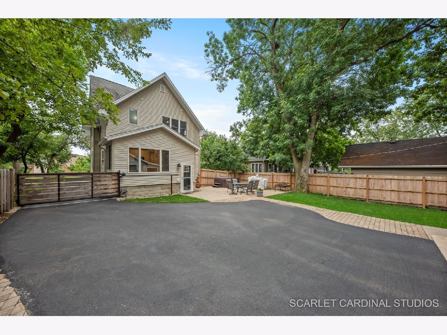
Room Specifics
Total Bedrooms: 4
Bedrooms Above Ground: 4
Bedrooms Below Ground: 0
Dimensions: —
Floor Type: —
Dimensions: —
Floor Type: —
Dimensions: —
Floor Type: —
Full Bathrooms: 3
Bathroom Amenities: —
Bathroom in Basement: 0
Rooms: —
Basement Description: Finished
Other Specifics
| 2 | |
| — | |
| Asphalt | |
| — | |
| — | |
| 55X150 | |
| Dormer | |
| — | |
| — | |
| — | |
| Not in DB | |
| — | |
| — | |
| — | |
| — |
Tax History
| Year | Property Taxes |
|---|---|
| 2019 | $4,970 |
| 2024 | $6,710 |
Contact Agent
Nearby Similar Homes
Nearby Sold Comparables
Contact Agent
Listing Provided By
Fathom Realty IL LLC

