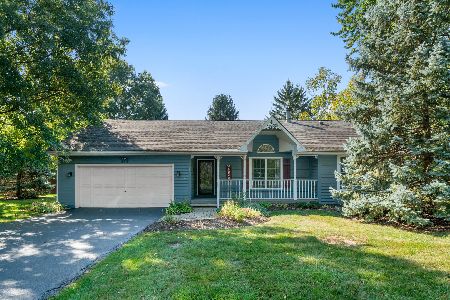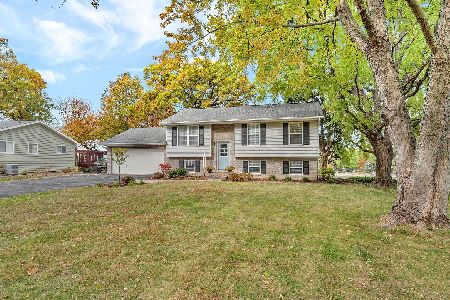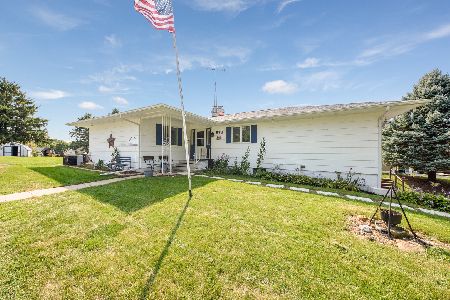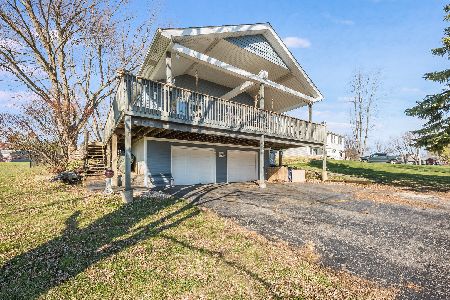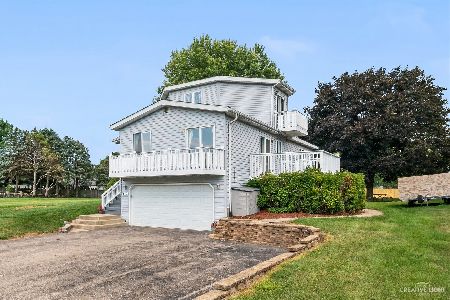574 Carolyn Lane, Lake Holiday, Illinois 60552
$324,900
|
Sold
|
|
| Status: | Closed |
| Sqft: | 3,344 |
| Cost/Sqft: | $103 |
| Beds: | 5 |
| Baths: | 3 |
| Year Built: | 2002 |
| Property Taxes: | $7,621 |
| Days On Market: | 2386 |
| Lot Size: | 0,36 |
Description
NO CORNERS CUT HERE, TOP QUALITY CUSTOM HOME!! Lower Lasalle Cty taxes! Perfect home for entertaining & family gatherings! Short walk to green area for fishing! Features include partial lake views, Hardwood floors, Birch cabinetry, SS appliances, new C/A 2019. First floor laundry/mud room off of 3 car tandem garage. Inviting family room w/brick fireplace & bowed window. Crown molding, tray ceilings & 6 panel doors. Master bedroom features balcony for your morning coffee & luxury master bath with tiled shower, Jacuzzi tub, double vanity & walk-in closet. Bonus room over garage perfect for game room, den or 5th bedroom w/huge walk in closet/storage area! If that is not enough check out the finished basement complete w/family room & exercise area. Dimmer canned lights, wired for speakers & 9 ft ceilings make for a great space with plenty of storage area! Awesome backyard w/Paver patio & fire pit! Lake Holiday offers many amenities: fishing, boating, swimming, skate park, clubs & much more
Property Specifics
| Single Family | |
| — | |
| — | |
| 2002 | |
| Full | |
| — | |
| No | |
| 0.36 |
| La Salle | |
| Lake Holiday | |
| 910 / Annual | |
| Insurance,Scavenger,Lake Rights | |
| Private | |
| Septic-Mechanical | |
| 10381074 | |
| 0504305014 |
Nearby Schools
| NAME: | DISTRICT: | DISTANCE: | |
|---|---|---|---|
|
Middle School
Somonauk Middle School |
432 | Not in DB | |
|
High School
Somonauk High School |
432 | Not in DB | |
Property History
| DATE: | EVENT: | PRICE: | SOURCE: |
|---|---|---|---|
| 25 Oct, 2019 | Sold | $324,900 | MRED MLS |
| 3 Sep, 2019 | Under contract | $345,000 | MRED MLS |
| — | Last price change | $350,000 | MRED MLS |
| 15 May, 2019 | Listed for sale | $389,900 | MRED MLS |
Room Specifics
Total Bedrooms: 5
Bedrooms Above Ground: 5
Bedrooms Below Ground: 0
Dimensions: —
Floor Type: Carpet
Dimensions: —
Floor Type: Carpet
Dimensions: —
Floor Type: Hardwood
Dimensions: —
Floor Type: —
Full Bathrooms: 3
Bathroom Amenities: Whirlpool,Separate Shower,Double Sink
Bathroom in Basement: 1
Rooms: Breakfast Room,Bedroom 5,Exercise Room,Family Room,Foyer
Basement Description: Finished
Other Specifics
| 3 | |
| Concrete Perimeter | |
| Concrete | |
| Balcony, Patio, Brick Paver Patio, Storms/Screens, Fire Pit | |
| Water Rights,Water View | |
| 100X16X189X130 | |
| — | |
| Full | |
| Hardwood Floors, First Floor Laundry, Built-in Features, Walk-In Closet(s) | |
| Range, Microwave, Dishwasher, Refrigerator, Freezer, Washer, Dryer, Stainless Steel Appliance(s), Water Purifier Owned, Water Softener Owned | |
| Not in DB | |
| Clubhouse, Tennis Courts, Dock, Water Rights | |
| — | |
| — | |
| Gas Log, Gas Starter |
Tax History
| Year | Property Taxes |
|---|---|
| 2019 | $7,621 |
Contact Agent
Nearby Similar Homes
Nearby Sold Comparables
Contact Agent
Listing Provided By
Coldwell Banker The Real Estate Group


