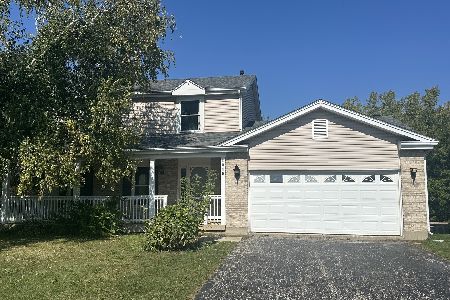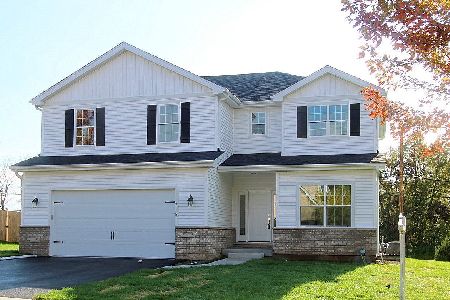574 Enclave Drive, Cary, Illinois 60013
$408,591
|
Sold
|
|
| Status: | Closed |
| Sqft: | 3,157 |
| Cost/Sqft: | $100 |
| Beds: | 4 |
| Baths: | 3 |
| Year Built: | 2014 |
| Property Taxes: | $0 |
| Days On Market: | 4467 |
| Lot Size: | 0,00 |
Description
Unbelievable Value! Over 3,100 square feet of luxury living space! Soaring 2-story family room opens to the upgraded, eat-in kitchen which offers Granite countertops & custom cabinetry w/crown molding. First floor den & convenient 1st floor laundry rm. Spacious master w/walk-in closet & luxury bathroom w/double vanitiy! Quality Home Builder going GREEN with 95% efficient furnace, Insulated basement, and more!
Property Specifics
| Single Family | |
| — | |
| Traditional | |
| 2014 | |
| Full,Walkout | |
| JACKSON | |
| No | |
| — |
| Mc Henry | |
| Enclave At Foxfield | |
| 345 / Annual | |
| Other | |
| Public | |
| Public Sewer | |
| 08449758 | |
| 1914354040 |
Nearby Schools
| NAME: | DISTRICT: | DISTANCE: | |
|---|---|---|---|
|
Grade School
Briargate Elementary School |
26 | — | |
|
Middle School
Cary Junior High School |
26 | Not in DB | |
|
High School
Cary-grove Community High School |
155 | Not in DB | |
Property History
| DATE: | EVENT: | PRICE: | SOURCE: |
|---|---|---|---|
| 22 Jul, 2014 | Sold | $408,591 | MRED MLS |
| 20 Sep, 2013 | Under contract | $314,990 | MRED MLS |
| 20 Sep, 2013 | Listed for sale | $314,990 | MRED MLS |
Room Specifics
Total Bedrooms: 4
Bedrooms Above Ground: 4
Bedrooms Below Ground: 0
Dimensions: —
Floor Type: Carpet
Dimensions: —
Floor Type: Carpet
Dimensions: —
Floor Type: Carpet
Full Bathrooms: 3
Bathroom Amenities: Separate Shower,Double Sink
Bathroom in Basement: 0
Rooms: Breakfast Room,Study
Basement Description: Unfinished
Other Specifics
| 3 | |
| Concrete Perimeter | |
| Asphalt | |
| — | |
| Landscaped | |
| 65 X 126 APPR | |
| — | |
| Full | |
| Vaulted/Cathedral Ceilings, Hardwood Floors | |
| Range, Dishwasher, Disposal | |
| Not in DB | |
| Sidewalks, Street Lights, Street Paved | |
| — | |
| — | |
| — |
Tax History
| Year | Property Taxes |
|---|
Contact Agent
Nearby Similar Homes
Nearby Sold Comparables
Contact Agent
Listing Provided By
RE/MAX Suburban







