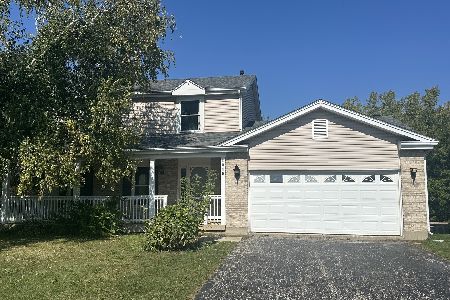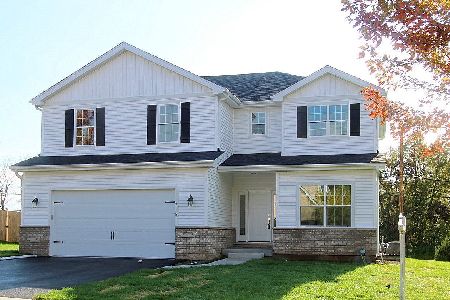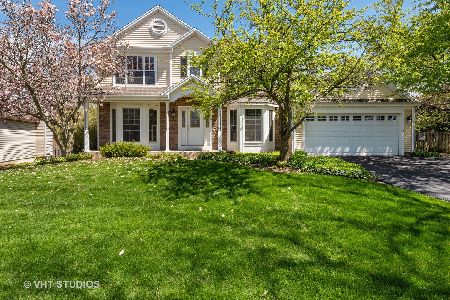1010 Fox Trails Drive, Cary, Illinois 60013
$270,000
|
Sold
|
|
| Status: | Closed |
| Sqft: | 2,502 |
| Cost/Sqft: | $110 |
| Beds: | 4 |
| Baths: | 3 |
| Year Built: | 1989 |
| Property Taxes: | $8,989 |
| Days On Market: | 2136 |
| Lot Size: | 0,20 |
Description
Lovingly maintained home in Fox Trails. The private yard backs up to Hoffman Park and the entrance to the walking trails is about one half block away. Relaxing on the deck is like a vacation in your own back yard! Room sizes are more than just generous and a dinner party for 8 or more fits right in. Hardwood floors adorn both the Dining Room and the Family Room. The formal Living Room is elegant yet provides a spot to "get away" for some quiet time. The kitchen is loaded with cabinets and counter space galore. Upstairs please note the size of the Master Bedroom and both the second and third bedrooms. The English basement has two bonus rooms and a rough-in for a third full bath, yet there is still room for additional living space. What a fabulous location with a home worthy of such location.
Property Specifics
| Single Family | |
| — | |
| Traditional | |
| 1989 | |
| Full,English | |
| — | |
| No | |
| 0.2 |
| Mc Henry | |
| Fox Trails | |
| 0 / Not Applicable | |
| None | |
| Public | |
| Public Sewer | |
| 10552556 | |
| 1914351014 |
Nearby Schools
| NAME: | DISTRICT: | DISTANCE: | |
|---|---|---|---|
|
Grade School
Briargate Elementary School |
26 | — | |
|
Middle School
Cary Junior High School |
26 | Not in DB | |
|
High School
Cary-grove Community High School |
155 | Not in DB | |
Property History
| DATE: | EVENT: | PRICE: | SOURCE: |
|---|---|---|---|
| 30 Mar, 2010 | Sold | $265,000 | MRED MLS |
| 5 Feb, 2010 | Under contract | $275,000 | MRED MLS |
| 9 Sep, 2009 | Listed for sale | $275,000 | MRED MLS |
| 12 May, 2020 | Sold | $270,000 | MRED MLS |
| 11 Mar, 2020 | Under contract | $275,000 | MRED MLS |
| 6 Feb, 2020 | Listed for sale | $275,000 | MRED MLS |
Room Specifics
Total Bedrooms: 4
Bedrooms Above Ground: 4
Bedrooms Below Ground: 0
Dimensions: —
Floor Type: Carpet
Dimensions: —
Floor Type: Carpet
Dimensions: —
Floor Type: Carpet
Full Bathrooms: 3
Bathroom Amenities: Separate Shower,Double Sink
Bathroom in Basement: 0
Rooms: Breakfast Room
Basement Description: Partially Finished,Bathroom Rough-In
Other Specifics
| 2 | |
| Concrete Perimeter | |
| Asphalt | |
| Deck | |
| Nature Preserve Adjacent,Park Adjacent,Wooded | |
| 70X122X70X117 | |
| — | |
| Full | |
| Vaulted/Cathedral Ceilings, Hardwood Floors, First Floor Laundry | |
| Range, Microwave, Dishwasher, Refrigerator, Washer, Dryer, Disposal, Water Softener | |
| Not in DB | |
| Park, Street Paved | |
| — | |
| — | |
| Gas Log, Gas Starter |
Tax History
| Year | Property Taxes |
|---|---|
| 2010 | $7,352 |
| 2020 | $8,989 |
Contact Agent
Nearby Similar Homes
Nearby Sold Comparables
Contact Agent
Listing Provided By
Baird & Warner








