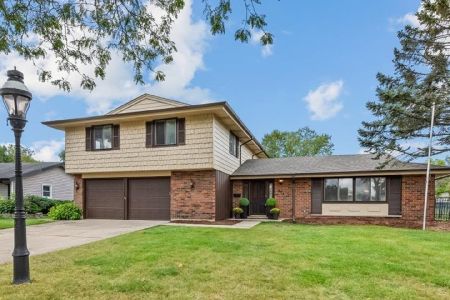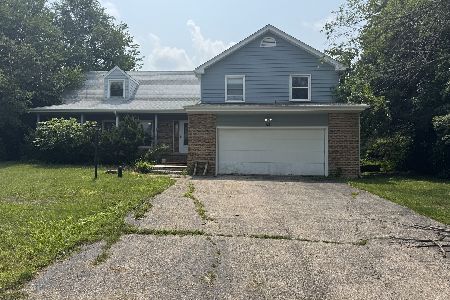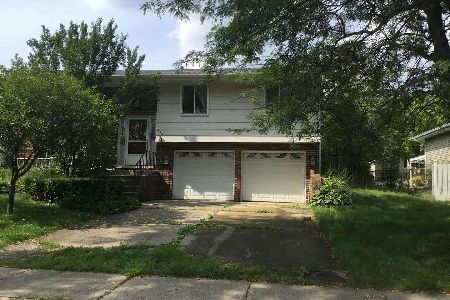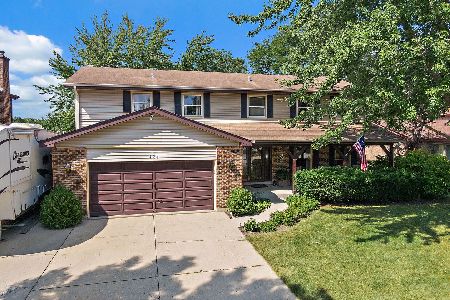574 Sandpebble Drive, Schaumburg, Illinois 60193
$540,000
|
Sold
|
|
| Status: | Closed |
| Sqft: | 2,396 |
| Cost/Sqft: | $234 |
| Beds: | 3 |
| Baths: | 3 |
| Year Built: | 1976 |
| Property Taxes: | $9,971 |
| Days On Market: | 192 |
| Lot Size: | 0,00 |
Description
Enjoy 4 levels of living space with this beautifully maintained 3-bedroom split-level home nestled in the highly sought-after Spring Cove neighborhood in the heart of Schaumburg, offering peaceful backyard views of the private Spring Cove Lake. From the inviting foyer, step into a bright living room with a large picture window that fills the space with natural light, flowing seamlessly into a formal dining room with a convenient pass-through to the kitchen. The kitchen features granite countertops, ample cabinet and counter space, recessed lighting, and a cozy eat-in area with sliding doors that open to an expansive deck-perfect for enjoying your morning coffee while overlooking the tranquil backyard and lake beyond. Upstairs, the generous primary suite boasts a private en-suite bath, accompanied by two additional well-sized bedrooms and a full hall bath. The finished lower level offers a massive family room with a warm stone fireplace and walk-out access to a serene patio with picturesque pond views, along with a half bath and laundry room with a utility sink for added convenience. The finished basement expands your living space even further with a rec room and wet bar, ideal for entertaining. Whether you're relaxing on the deck or hosting gatherings on the patio, the peaceful setting and scenic lake views create your own private retreat. Located just minutes from shopping, dining, parks, and major interstates, this home blends natural beauty, comfort, and everyday convenience-don't miss the chance to make this exceptional Spring Cove property your own.
Property Specifics
| Single Family | |
| — | |
| — | |
| 1976 | |
| — | |
| — | |
| Yes | |
| — |
| Cook | |
| — | |
| 600 / Annual | |
| — | |
| — | |
| — | |
| 12362177 | |
| 07284010780000 |
Nearby Schools
| NAME: | DISTRICT: | DISTANCE: | |
|---|---|---|---|
|
Grade School
Nathan Hale Elementary School |
54 | — | |
|
Middle School
Robert Frost Junior High School |
54 | Not in DB | |
|
High School
Schaumburg High School |
211 | Not in DB | |
Property History
| DATE: | EVENT: | PRICE: | SOURCE: |
|---|---|---|---|
| 28 Jul, 2025 | Sold | $540,000 | MRED MLS |
| 29 May, 2025 | Under contract | $559,900 | MRED MLS |
| 15 May, 2025 | Listed for sale | $559,900 | MRED MLS |
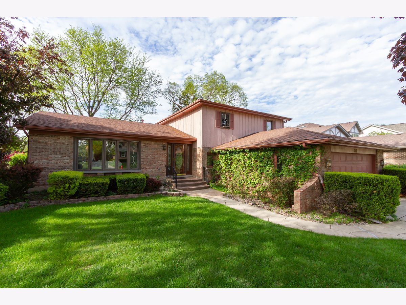
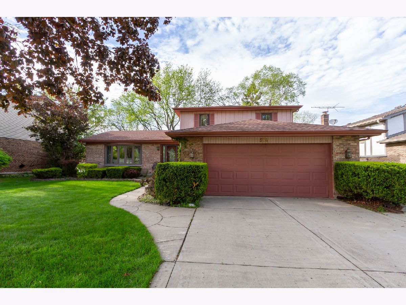
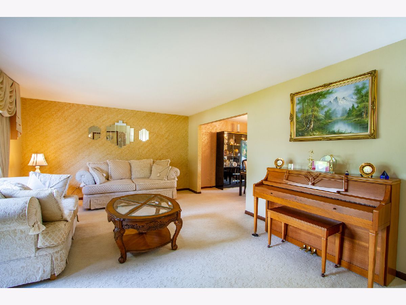
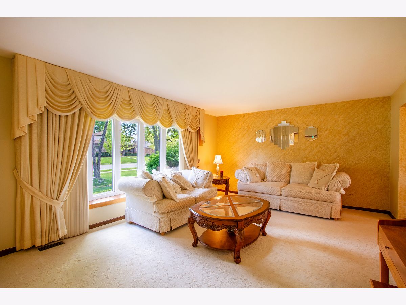
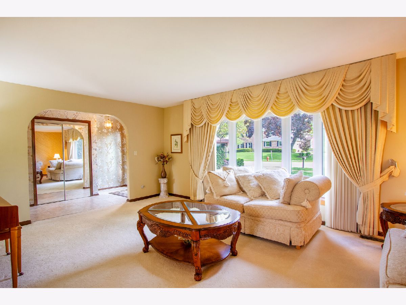
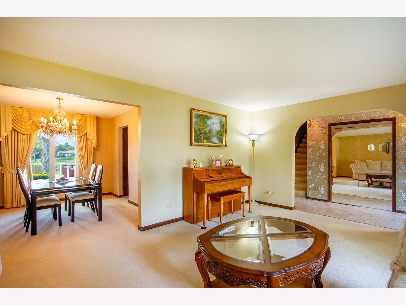
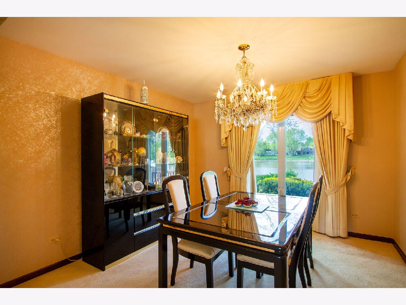
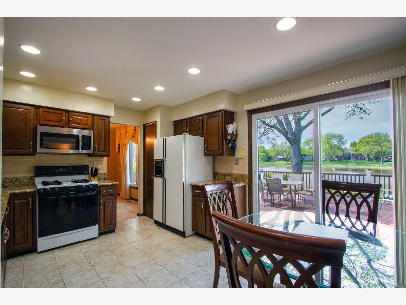
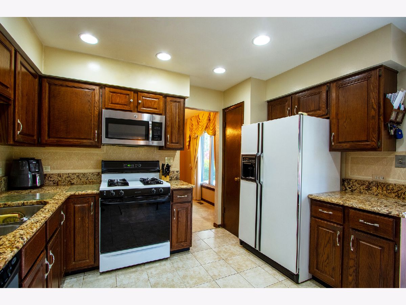
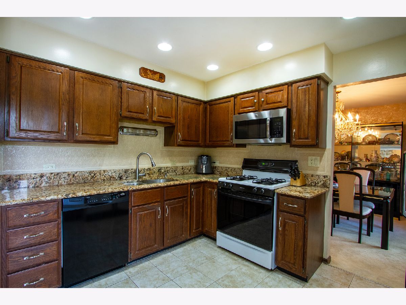
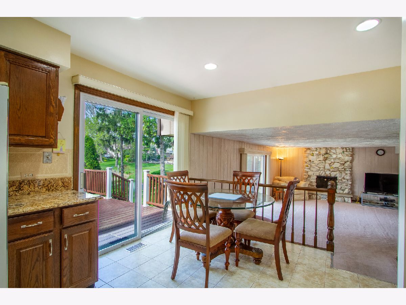
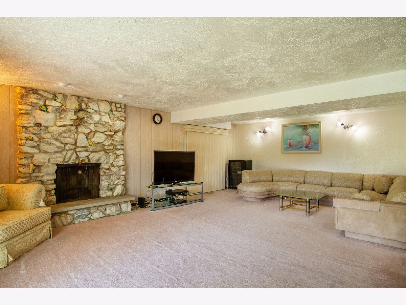
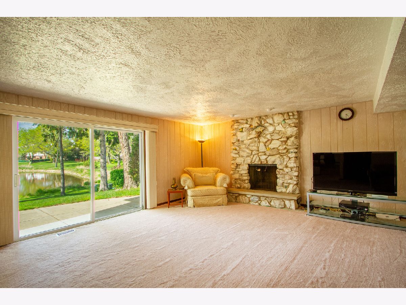
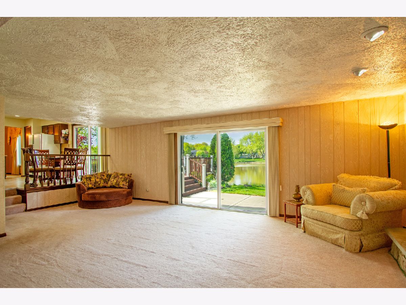
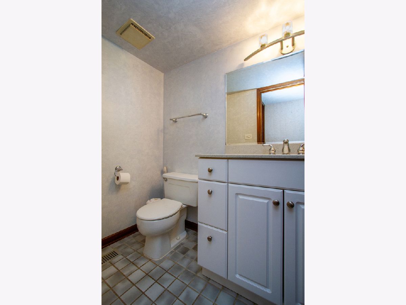
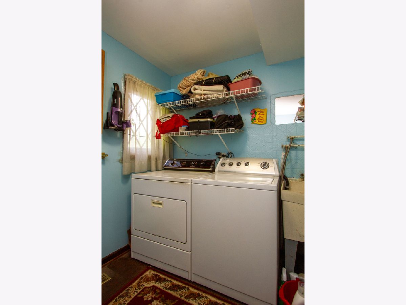
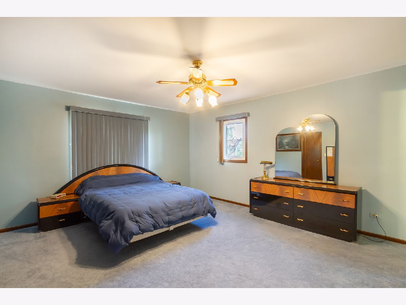
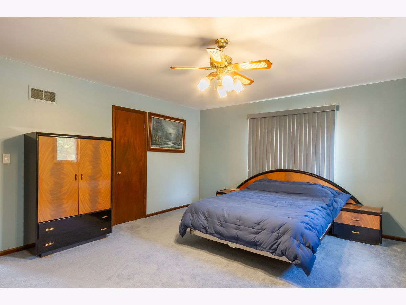
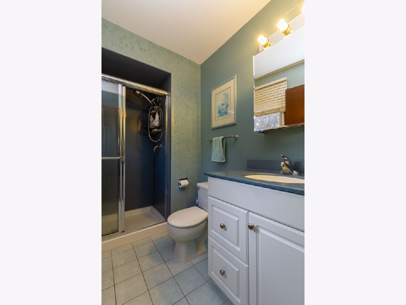
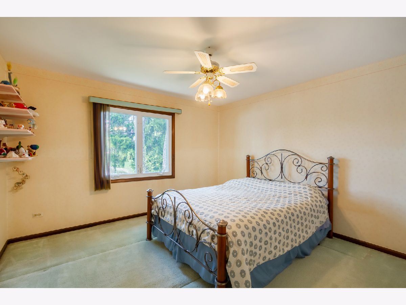
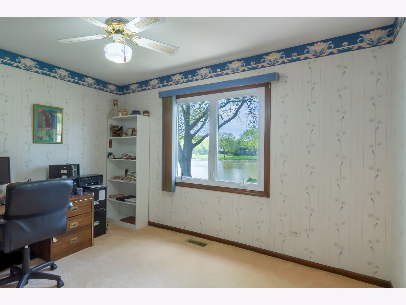
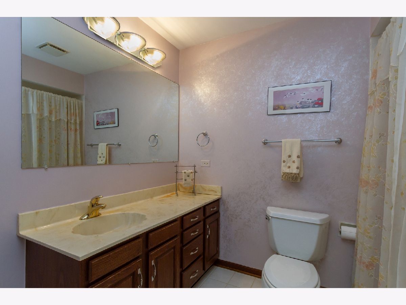
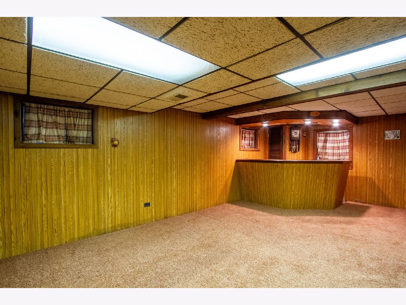
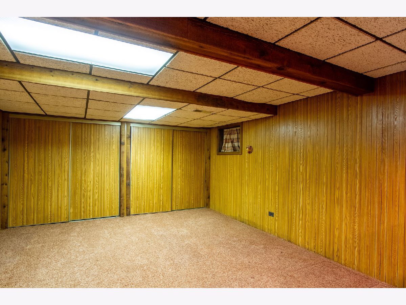
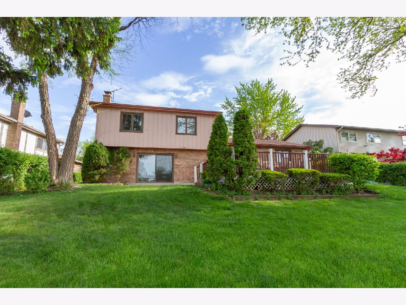
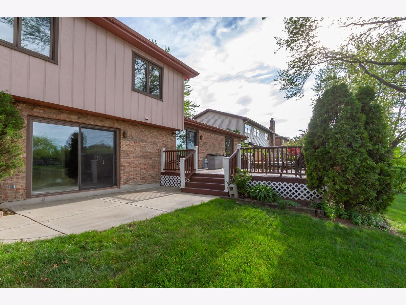
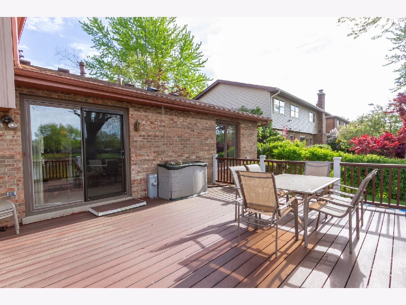
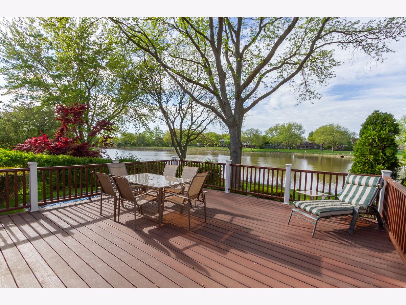
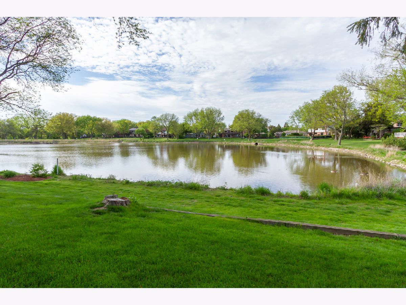
Room Specifics
Total Bedrooms: 3
Bedrooms Above Ground: 3
Bedrooms Below Ground: 0
Dimensions: —
Floor Type: —
Dimensions: —
Floor Type: —
Full Bathrooms: 3
Bathroom Amenities: —
Bathroom in Basement: 0
Rooms: —
Basement Description: —
Other Specifics
| 2 | |
| — | |
| — | |
| — | |
| — | |
| 9360 | |
| — | |
| — | |
| — | |
| — | |
| Not in DB | |
| — | |
| — | |
| — | |
| — |
Tax History
| Year | Property Taxes |
|---|---|
| 2025 | $9,971 |
Contact Agent
Nearby Similar Homes
Nearby Sold Comparables
Contact Agent
Listing Provided By
Legacy Properties, A Sarah Leonard Company, LLC

