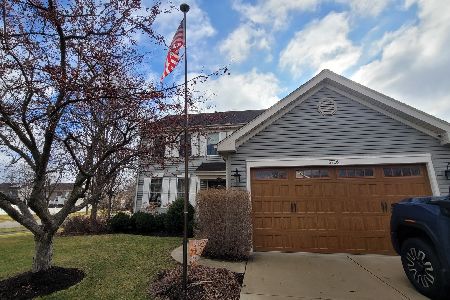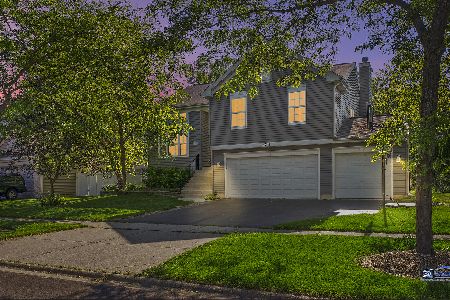5743 Breezeland Road, Carpentersville, Illinois 60110
$295,000
|
Sold
|
|
| Status: | Closed |
| Sqft: | 3,340 |
| Cost/Sqft: | $90 |
| Beds: | 4 |
| Baths: | 4 |
| Year Built: | 1997 |
| Property Taxes: | $7,031 |
| Days On Market: | 2668 |
| Lot Size: | 0,16 |
Description
Come See this Beautiful, well maintained, fully updated 5 Bed / 3.1 Bath Home in Kimball Farms that Adjoins Woodland Preserve. Home Boasts Formal Entryway with wrought Iron Stairway. 9' ft ceilings on the first floor. Just Refinished -GLEAMING! -Oak Hardwood Floors Throughout. Custom Crown & wall moldings, Chair Rails with Wood Accents. Formal Living room, expanded Dining Room. open concept Great Room with Wood Burning Fireplace. Newer Kitchen with Island, Granite Counters, LG Stainless Appliances, Soft Close Cabinets & drawers. New French Doors opening to Huge two tier Newly Refinished Deck overlooking open preserve area. Updated Master BR & full Bath with Double Sinks, Soaking Tub & Separate Shower. Huge Walk in closet with Custom Shelving. Lower Level Recreation Room has New Carpet, Wet Bar & full size Fridge. Bonus 5th Bedroom or Den. New high efficiency tank-less H20 heater. Steps from Liberty School and Park. Dundee Middle and Jacobs High School. Close to everything!
Property Specifics
| Single Family | |
| — | |
| — | |
| 1997 | |
| Full | |
| HOMESTEAD | |
| No | |
| 0.16 |
| Kane | |
| Kimball Farms | |
| 180 / Annual | |
| Insurance | |
| Public | |
| Public Sewer | |
| 10104257 | |
| 0308379006 |
Nearby Schools
| NAME: | DISTRICT: | DISTANCE: | |
|---|---|---|---|
|
Grade School
Liberty Elementary School |
300 | — | |
|
Middle School
Dundee Middle School |
300 | Not in DB | |
|
High School
H D Jacobs High School |
300 | Not in DB | |
Property History
| DATE: | EVENT: | PRICE: | SOURCE: |
|---|---|---|---|
| 16 Nov, 2018 | Sold | $295,000 | MRED MLS |
| 6 Oct, 2018 | Under contract | $299,000 | MRED MLS |
| 5 Oct, 2018 | Listed for sale | $299,000 | MRED MLS |
Room Specifics
Total Bedrooms: 5
Bedrooms Above Ground: 4
Bedrooms Below Ground: 1
Dimensions: —
Floor Type: Wood Laminate
Dimensions: —
Floor Type: Wood Laminate
Dimensions: —
Floor Type: Wood Laminate
Dimensions: —
Floor Type: —
Full Bathrooms: 4
Bathroom Amenities: Separate Shower,Double Sink,Soaking Tub
Bathroom in Basement: 1
Rooms: Bedroom 5,Recreation Room,Tandem Room
Basement Description: Finished
Other Specifics
| 2 | |
| Concrete Perimeter | |
| Asphalt | |
| Deck | |
| Fenced Yard,Nature Preserve Adjacent,Wetlands adjacent,Landscaped,Park Adjacent | |
| 112X70 | |
| Full,Unfinished | |
| Full | |
| Vaulted/Cathedral Ceilings, Bar-Wet, Hardwood Floors, Wood Laminate Floors, Second Floor Laundry | |
| Range, Microwave, Dishwasher, Refrigerator, Disposal, Stainless Steel Appliance(s) | |
| Not in DB | |
| Sidewalks, Street Lights, Street Paved | |
| — | |
| — | |
| Wood Burning, Gas Starter |
Tax History
| Year | Property Taxes |
|---|---|
| 2018 | $7,031 |
Contact Agent
Nearby Similar Homes
Nearby Sold Comparables
Contact Agent
Listing Provided By
Homesmart Connect LLC







