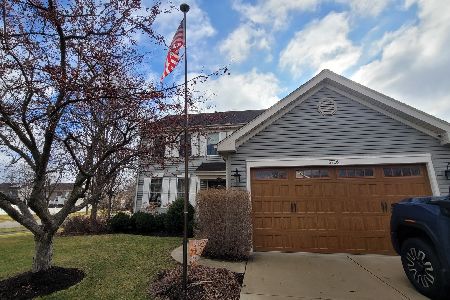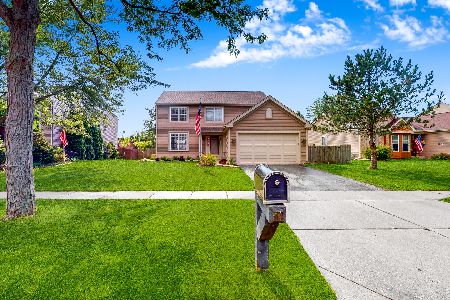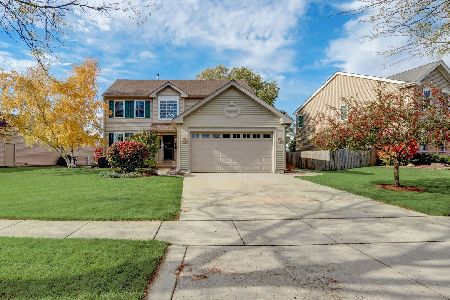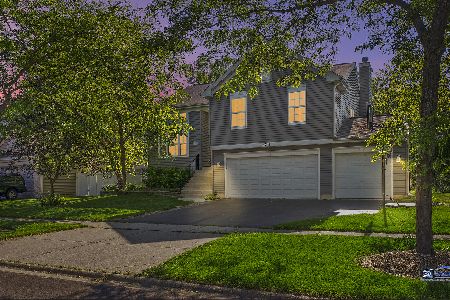5749 Breezeland Road, Carpentersville, Illinois 60110
$282,500
|
Sold
|
|
| Status: | Closed |
| Sqft: | 2,009 |
| Cost/Sqft: | $142 |
| Beds: | 4 |
| Baths: | 3 |
| Year Built: | 1997 |
| Property Taxes: | $7,399 |
| Days On Market: | 2104 |
| Lot Size: | 0,20 |
Description
Beautiful Ridgewood model located in desirable Kimball Farms on a premium lot overlooking a peaceful pond. Brand new carpeting throughout. Eat-in kitchen w/hardwood floors,island, 42" cabinets, newer SS appliances & sliders leading to the huge backyard deck. Kitchen overlooks the spacious family room w/brick fireplace. Nice size dining/living rooms with new blinds. Freshly painted master suite w/volume ceiling, huge WI closet and private bath. Finished basement w/large rec room, tons of storage, workshop & washtub rm that can easily be converted to a bath. And of course the best part is the gorgeous view of the pond from your fenced backyard! Roof & siding 10 yrs/ all appliances 6 yrs/ most windows 2 yrs. 5 min to Algonquin commons. Jacobs HS. Don't wait!
Property Specifics
| Single Family | |
| — | |
| Traditional | |
| 1997 | |
| Full | |
| RIDGEWOOD - C | |
| Yes | |
| 0.2 |
| Kane | |
| Kimball Farms | |
| 176 / Annual | |
| Other | |
| Public | |
| Public Sewer | |
| 10695003 | |
| 0308379003 |
Nearby Schools
| NAME: | DISTRICT: | DISTANCE: | |
|---|---|---|---|
|
Grade School
Liberty Elementary School |
300 | — | |
|
Middle School
Dundee Middle School |
300 | Not in DB | |
|
High School
H D Jacobs High School |
300 | Not in DB | |
Property History
| DATE: | EVENT: | PRICE: | SOURCE: |
|---|---|---|---|
| 8 Apr, 2014 | Sold | $235,000 | MRED MLS |
| 20 Feb, 2014 | Under contract | $239,475 | MRED MLS |
| 4 Jan, 2014 | Listed for sale | $239,475 | MRED MLS |
| 10 Jun, 2020 | Sold | $282,500 | MRED MLS |
| 29 Apr, 2020 | Under contract | $284,900 | MRED MLS |
| 21 Apr, 2020 | Listed for sale | $284,900 | MRED MLS |




























Room Specifics
Total Bedrooms: 4
Bedrooms Above Ground: 4
Bedrooms Below Ground: 0
Dimensions: —
Floor Type: Carpet
Dimensions: —
Floor Type: Carpet
Dimensions: —
Floor Type: Carpet
Full Bathrooms: 3
Bathroom Amenities: Double Sink,Soaking Tub
Bathroom in Basement: 0
Rooms: Recreation Room
Basement Description: Finished
Other Specifics
| 2 | |
| Concrete Perimeter | |
| Asphalt | |
| Deck, Storms/Screens | |
| Fenced Yard,Nature Preserve Adjacent,Landscaped,Pond(s),Water View | |
| 65X121X88X112 | |
| Unfinished | |
| Full | |
| Vaulted/Cathedral Ceilings, Hardwood Floors, First Floor Laundry, Walk-In Closet(s) | |
| Range, Microwave, Dishwasher, Refrigerator, Washer, Dryer, Disposal, Stainless Steel Appliance(s) | |
| Not in DB | |
| Park, Lake, Curbs, Sidewalks, Street Lights, Street Paved | |
| — | |
| — | |
| Wood Burning, Gas Log, Gas Starter |
Tax History
| Year | Property Taxes |
|---|---|
| 2014 | $6,778 |
| 2020 | $7,399 |
Contact Agent
Nearby Similar Homes
Nearby Sold Comparables
Contact Agent
Listing Provided By
Realty Executives Cornerstone








