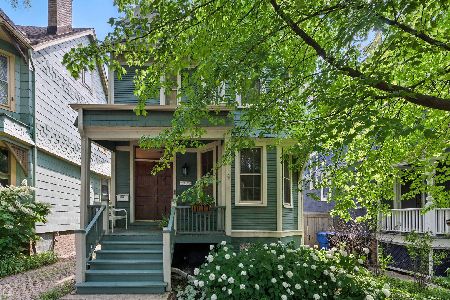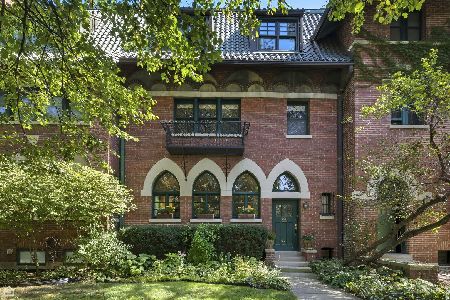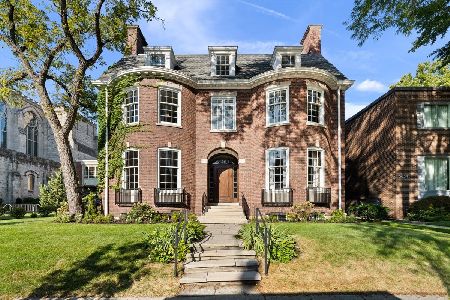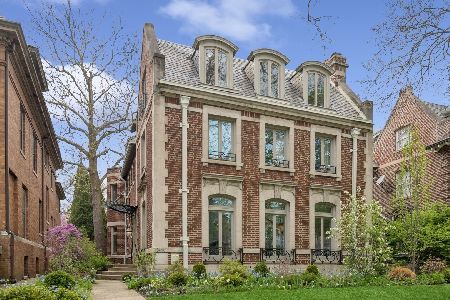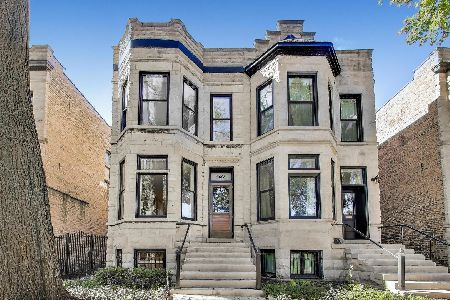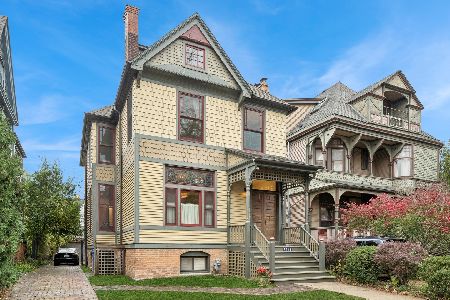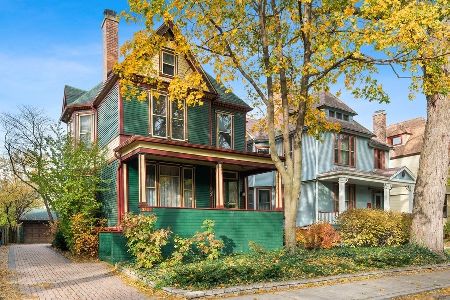5744 Harper Avenue, Hyde Park, Chicago, Illinois 60637
$905,000
|
Sold
|
|
| Status: | Closed |
| Sqft: | 4,000 |
| Cost/Sqft: | $275 |
| Beds: | 5 |
| Baths: | 5 |
| Year Built: | 1888 |
| Property Taxes: | $14,474 |
| Days On Market: | 2755 |
| Lot Size: | 0,00 |
Description
View our virtual 3D tour! Rare opportunity to own a wonderful, 5-bedroom home on the west side of beautiful Harper Ave between 57th-59th streets, one of Hyde Park's most desirable streets, historically referred to as Rosalie Villas. This Norman Rockwell setting is just steps from the University of Chicago campus, 57th street restaurants & shops, as well as downtown transportation. This home is both steps to Lab School & in the Ray School district. The home features incredible original detail & filigree including custom woodwork, inlaid floors, & stained glass windows. Further this home features nearly every modern amenity that one may seek, from dual zone central heat/air, thermopane windows, professional landscaping & a full 2-car garage, which is rare in this area. Renovations include two brand new custom bathrooms, custom copper gutters, & tuckpointing. All room sizes are more than generous & the natural light from the oversized windows provides for a truly unique experience.
Property Specifics
| Single Family | |
| — | |
| — | |
| 1888 | |
| Full,Walkout | |
| — | |
| No | |
| — |
| Cook | |
| — | |
| 0 / Not Applicable | |
| None | |
| Lake Michigan | |
| Public Sewer | |
| 09924624 | |
| 20142220460000 |
Nearby Schools
| NAME: | DISTRICT: | DISTANCE: | |
|---|---|---|---|
|
Grade School
Ray Elementary School |
299 | — | |
Property History
| DATE: | EVENT: | PRICE: | SOURCE: |
|---|---|---|---|
| 19 Oct, 2018 | Sold | $905,000 | MRED MLS |
| 4 Sep, 2018 | Under contract | $1,100,000 | MRED MLS |
| — | Last price change | $1,300,000 | MRED MLS |
| 22 Apr, 2018 | Listed for sale | $1,300,000 | MRED MLS |
Room Specifics
Total Bedrooms: 5
Bedrooms Above Ground: 5
Bedrooms Below Ground: 0
Dimensions: —
Floor Type: Hardwood
Dimensions: —
Floor Type: Hardwood
Dimensions: —
Floor Type: Hardwood
Dimensions: —
Floor Type: —
Full Bathrooms: 5
Bathroom Amenities: —
Bathroom in Basement: 1
Rooms: Bedroom 5,Den,Deck,Foyer,Office
Basement Description: Partially Finished
Other Specifics
| 2 | |
| — | |
| Concrete,Shared,Side Drive | |
| — | |
| — | |
| 40 X 113 | |
| Finished,Interior Stair | |
| Full | |
| Hardwood Floors | |
| — | |
| Not in DB | |
| — | |
| — | |
| — | |
| — |
Tax History
| Year | Property Taxes |
|---|---|
| 2018 | $14,474 |
Contact Agent
Nearby Similar Homes
Nearby Sold Comparables
Contact Agent
Listing Provided By
Dream Town Realty

