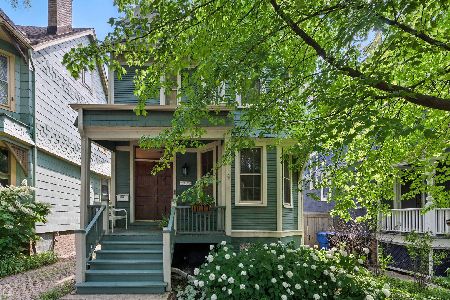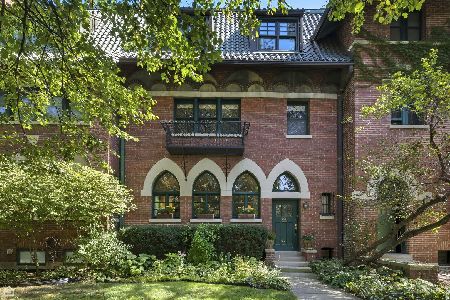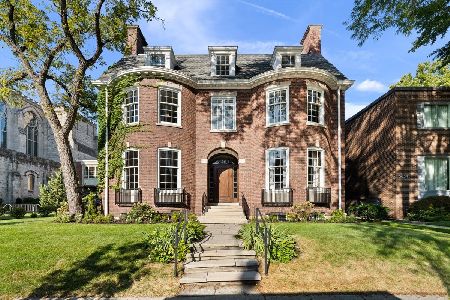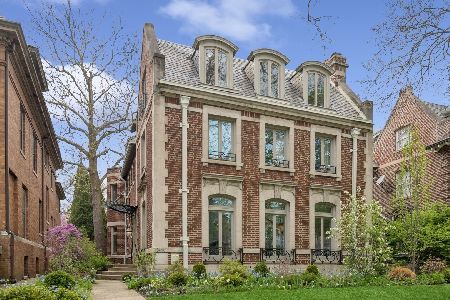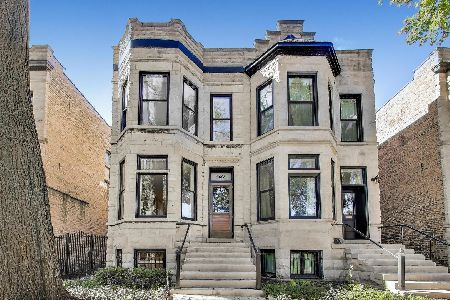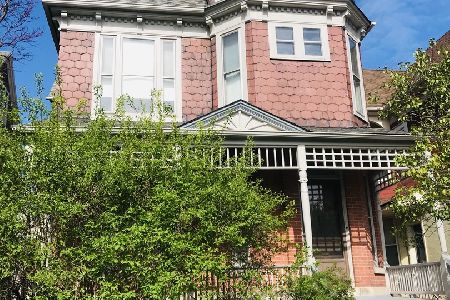5760 Harper Avenue, Hyde Park, Chicago, Illinois 60637
$672,500
|
Sold
|
|
| Status: | Closed |
| Sqft: | 1,854 |
| Cost/Sqft: | $405 |
| Beds: | 3 |
| Baths: | 3 |
| Year Built: | 1889 |
| Property Taxes: | $7,975 |
| Days On Market: | 2705 |
| Lot Size: | 0,00 |
Description
Charming and perfectly located. This late 1880's brick single family home has 3 bedrooms and 3 baths. Upon entrance into the large foyer, you will be greeted with an abundance of light filtering through the oversized East facing windows in the living room. The living room has a Juliet balcony that overlooks a professionally landscaped garden. A wood burning fireplace and recently discovered hardwood flooring add to the beauty of the space. In the dining room, a corner built in, butler's pantry and French doors create an area that is cozy and inviting. The updated and sunny kitchen features a large window that overlooks onto the lush gardens and two tiered decks. All three bedrooms- have hardwood floors and ample storage. There are two full baths on this same level with additional storage located in the hallway built ins. Backyard is glorious-2 decks. 701 Sqft-Basement has exterior access and bath Harper Avenue is within a few blocks of Ray School, Lab, The University of Chicago & Metra
Property Specifics
| Single Family | |
| — | |
| — | |
| 1889 | |
| Full | |
| — | |
| No | |
| — |
| Cook | |
| — | |
| 0 / Not Applicable | |
| None | |
| Public | |
| Public Sewer | |
| 09982018 | |
| 20142220500000 |
Nearby Schools
| NAME: | DISTRICT: | DISTANCE: | |
|---|---|---|---|
|
Grade School
Ray Elementary School |
299 | — | |
|
High School
Kenwood Academy High School |
299 | Not in DB | |
Property History
| DATE: | EVENT: | PRICE: | SOURCE: |
|---|---|---|---|
| 9 Oct, 2018 | Sold | $672,500 | MRED MLS |
| 25 Aug, 2018 | Under contract | $750,000 | MRED MLS |
| — | Last price change | $820,000 | MRED MLS |
| 11 Jun, 2018 | Listed for sale | $820,000 | MRED MLS |
Room Specifics
Total Bedrooms: 3
Bedrooms Above Ground: 3
Bedrooms Below Ground: 0
Dimensions: —
Floor Type: —
Dimensions: —
Floor Type: —
Full Bathrooms: 3
Bathroom Amenities: —
Bathroom in Basement: 1
Rooms: Foyer,Office
Basement Description: Partially Finished,Exterior Access
Other Specifics
| — | |
| Stone | |
| — | |
| Balcony, Deck, Patio, Storms/Screens | |
| — | |
| 25X113 | |
| — | |
| None | |
| Skylight(s), Hardwood Floors | |
| Range, Dishwasher, Refrigerator, Washer, Dryer, Disposal, Range Hood | |
| Not in DB | |
| Sidewalks, Street Lights | |
| — | |
| — | |
| Wood Burning |
Tax History
| Year | Property Taxes |
|---|---|
| 2018 | $7,975 |
Contact Agent
Nearby Similar Homes
Nearby Sold Comparables
Contact Agent
Listing Provided By
Urban Search Corp Of Chicago

