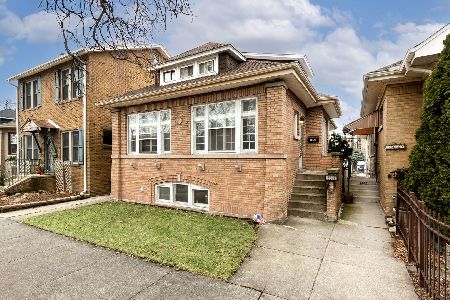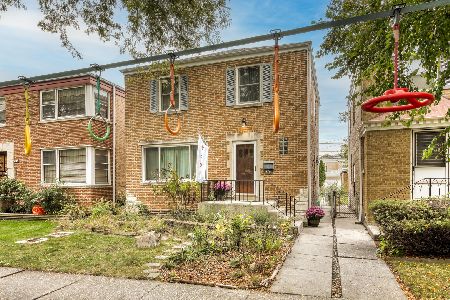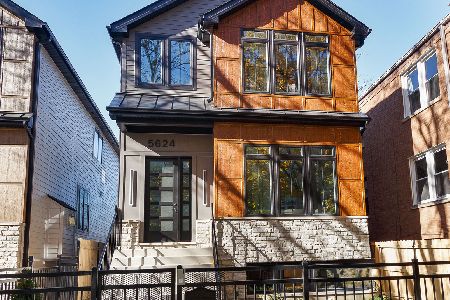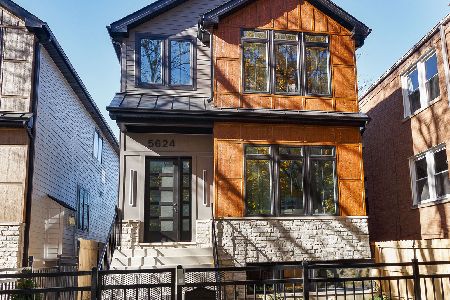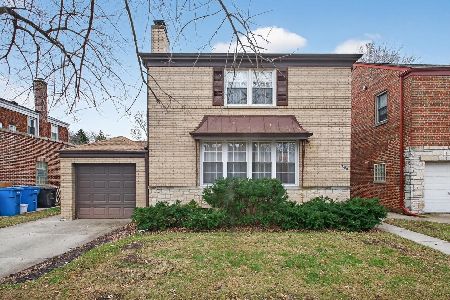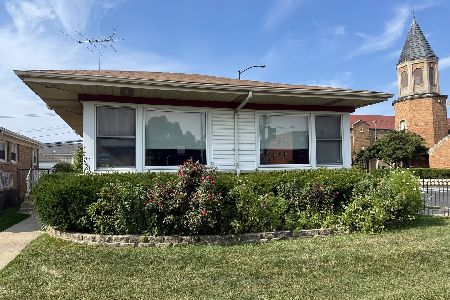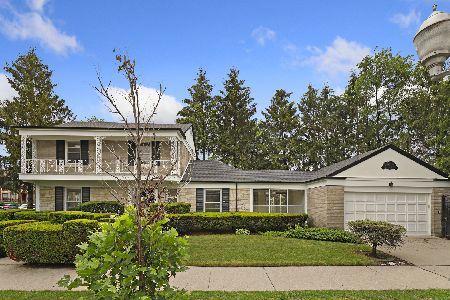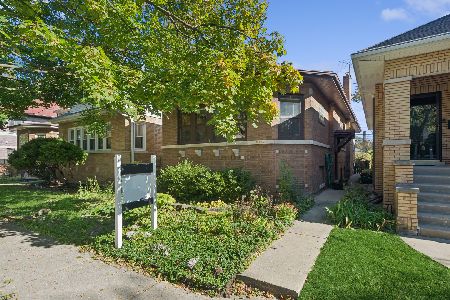5744 Richmond Street, West Ridge, Chicago, Illinois 60659
$330,000
|
Sold
|
|
| Status: | Closed |
| Sqft: | 1,788 |
| Cost/Sqft: | $190 |
| Beds: | 3 |
| Baths: | 2 |
| Year Built: | 1952 |
| Property Taxes: | $6,736 |
| Days On Market: | 2675 |
| Lot Size: | 0,09 |
Description
A beautiful brick Georgian in beautiful Peterson Woods! This home offers 3 bedrooms and 1.5 baths. An inviting foyer opens into a bright and spacious living room with big bay window. The formal dining room opens up into a great first floor family room making the first floor nice and open for entertaining. Hardwood floors and crown modeling are throughout the living and dining rooms. Special to this Georgian is the nice sized 1st floor family room and screened in 3 season room. The 2nd floor includes 3 spacious bedrooms and large well-kept bathroom. Unfinished lower level is waiting for the new owners ideas! Enjoy a landscaped backyard with cement patio and grass space. 2 car brick garage. New Furnace Sept. 2018. Easy access to LSD, 90/94 and public transportation. Walking distance to restaurants, Legion Park's incredible bike/running path, Northside Prep and more. A great house and neighborhood to call home! SOLD AS IS.
Property Specifics
| Single Family | |
| — | |
| — | |
| 1952 | |
| Full,Walkout | |
| — | |
| No | |
| 0.09 |
| Cook | |
| — | |
| 0 / Not Applicable | |
| None | |
| Lake Michigan,Public | |
| Public Sewer | |
| 10099299 | |
| 13013180210000 |
Property History
| DATE: | EVENT: | PRICE: | SOURCE: |
|---|---|---|---|
| 17 Jan, 2019 | Sold | $330,000 | MRED MLS |
| 30 Nov, 2018 | Under contract | $340,000 | MRED MLS |
| — | Last price change | $350,000 | MRED MLS |
| 1 Oct, 2018 | Listed for sale | $350,000 | MRED MLS |
Room Specifics
Total Bedrooms: 3
Bedrooms Above Ground: 3
Bedrooms Below Ground: 0
Dimensions: —
Floor Type: Hardwood
Dimensions: —
Floor Type: Hardwood
Full Bathrooms: 2
Bathroom Amenities: —
Bathroom in Basement: 0
Rooms: Enclosed Porch,Foyer,Recreation Room,Storage,Utility Room-Lower Level
Basement Description: Unfinished
Other Specifics
| 2 | |
| Concrete Perimeter | |
| Off Alley | |
| Patio, Porch, Storms/Screens | |
| Fenced Yard | |
| 30X123 | |
| — | |
| None | |
| Hardwood Floors | |
| Range, Portable Dishwasher, Bar Fridge, Washer, Dryer | |
| Not in DB | |
| Tennis Courts, Sidewalks, Street Lights, Street Paved | |
| — | |
| — | |
| — |
Tax History
| Year | Property Taxes |
|---|---|
| 2019 | $6,736 |
Contact Agent
Nearby Similar Homes
Nearby Sold Comparables
Contact Agent
Listing Provided By
Dream Town Realty

